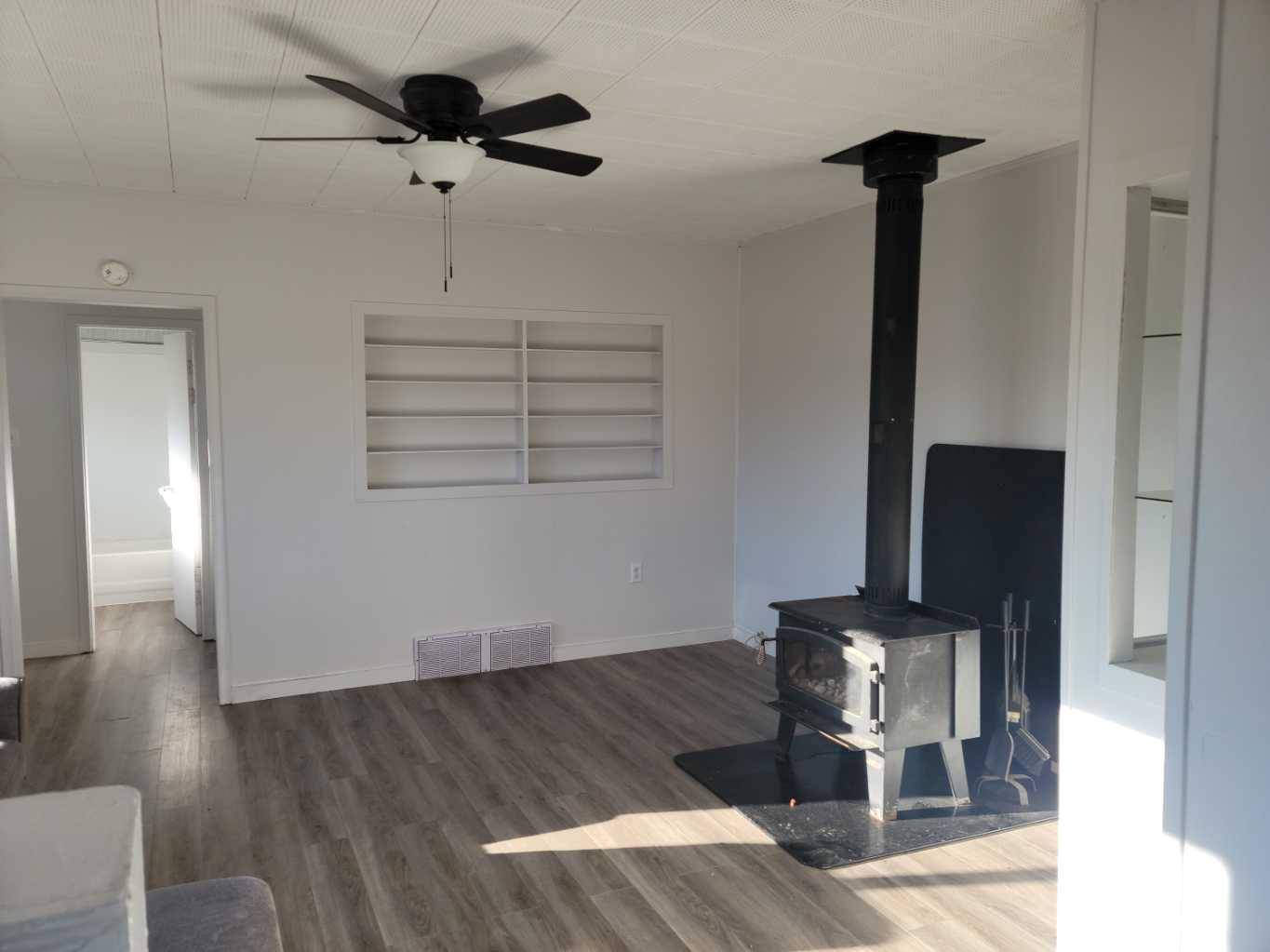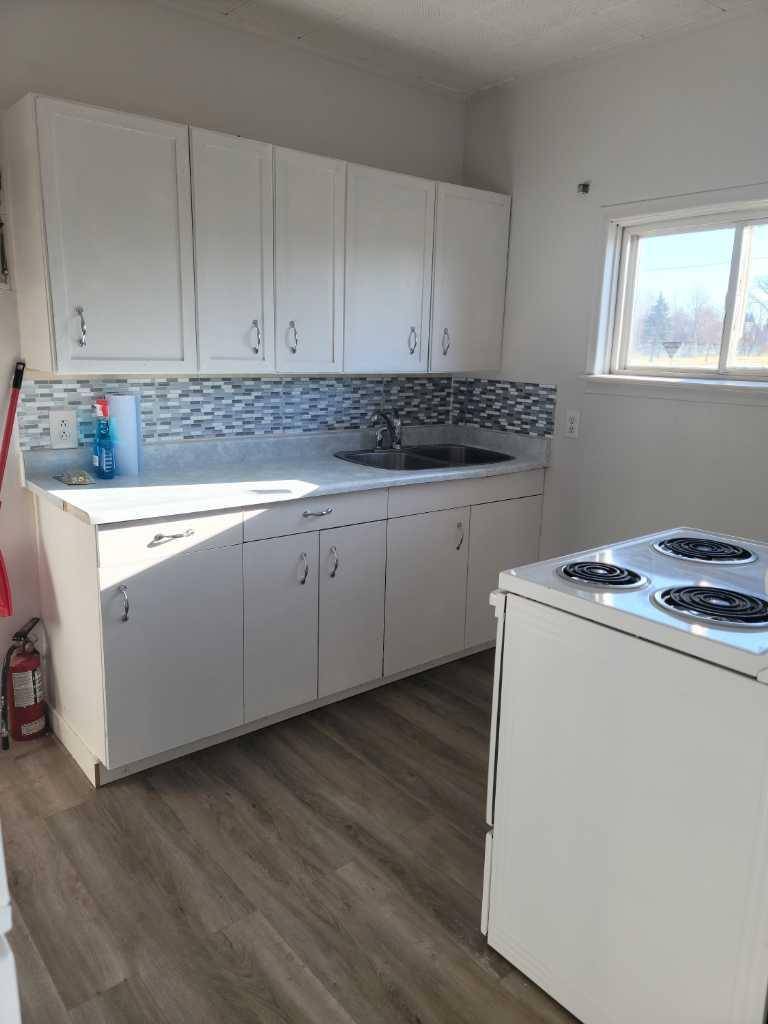$119,000
$129,000
7.8%For more information regarding the value of a property, please contact us for a free consultation.
4800 59A AVE High Prairie, AB T0G 1E0
1 Bed
1 Bath
583 SqFt
Key Details
Sold Price $119,000
Property Type Single Family Home
Sub Type Detached
Listing Status Sold
Purchase Type For Sale
Square Footage 583 sqft
Price per Sqft $204
MLS® Listing ID A2146466
Sold Date 07/17/25
Style Bungalow
Bedrooms 1
Full Baths 1
Year Built 1961
Annual Tax Amount $1,248
Tax Year 2024
Lot Size 5,364 Sqft
Acres 0.12
Property Sub-Type Detached
Source Grande Prairie
Property Description
Compact Starter Home!! This totally affordable home has had many renovations including: interior paint, flooring, windows, bathroom, hwt(7yrs), plumbing(drainage and waterlines,water meter,hotwater tank and sump pump) all new March 2025, electrical upgrades and a freestanding woodburning stove in the livingroom. Situated on a full finished basement with a family room tastefully finished in pine strips, large storage room and laundry/utility room. Amazing large irregular lot with plenty of mature trees for lots of shade or enjoy the sun on the southfacing front deck. Call or text for your viewing today!
Location
Province AB
County Big Lakes County
Zoning R2
Direction S
Rooms
Basement Finished, Full
Interior
Interior Features Ceiling Fan(s), Low Flow Plumbing Fixtures, No Animal Home, No Smoking Home, Vinyl Windows
Heating Mid Efficiency, Forced Air, Natural Gas
Cooling None
Flooring Vinyl Plank
Fireplaces Number 1
Fireplaces Type Free Standing, Glass Doors, Living Room, Wood Burning
Appliance Electric Stove, Refrigerator
Laundry In Basement
Exterior
Parking Features Carport, Front Drive, Gravel Driveway
Garage Description Carport, Front Drive, Gravel Driveway
Fence Partial
Community Features Fishing, Golf, Lake, Park, Playground, Pool, Schools Nearby, Shopping Nearby, Sidewalks, Street Lights, Tennis Court(s), Walking/Bike Paths
Roof Type Asphalt Shingle
Porch Deck
Lot Frontage 54.87
Exposure S
Total Parking Spaces 2
Building
Lot Description Back Yard, Corner Lot, Front Yard, Irregular Lot, Landscaped, Lawn, Rectangular Lot, Street Lighting
Foundation Block
Architectural Style Bungalow
Level or Stories One
Structure Type Wood Siding
Others
Restrictions None Known
Tax ID 56529385
Ownership Private
Read Less
Want to know what your home might be worth? Contact us for a FREE valuation!

Our team is ready to help you sell your home for the highest possible price ASAP





