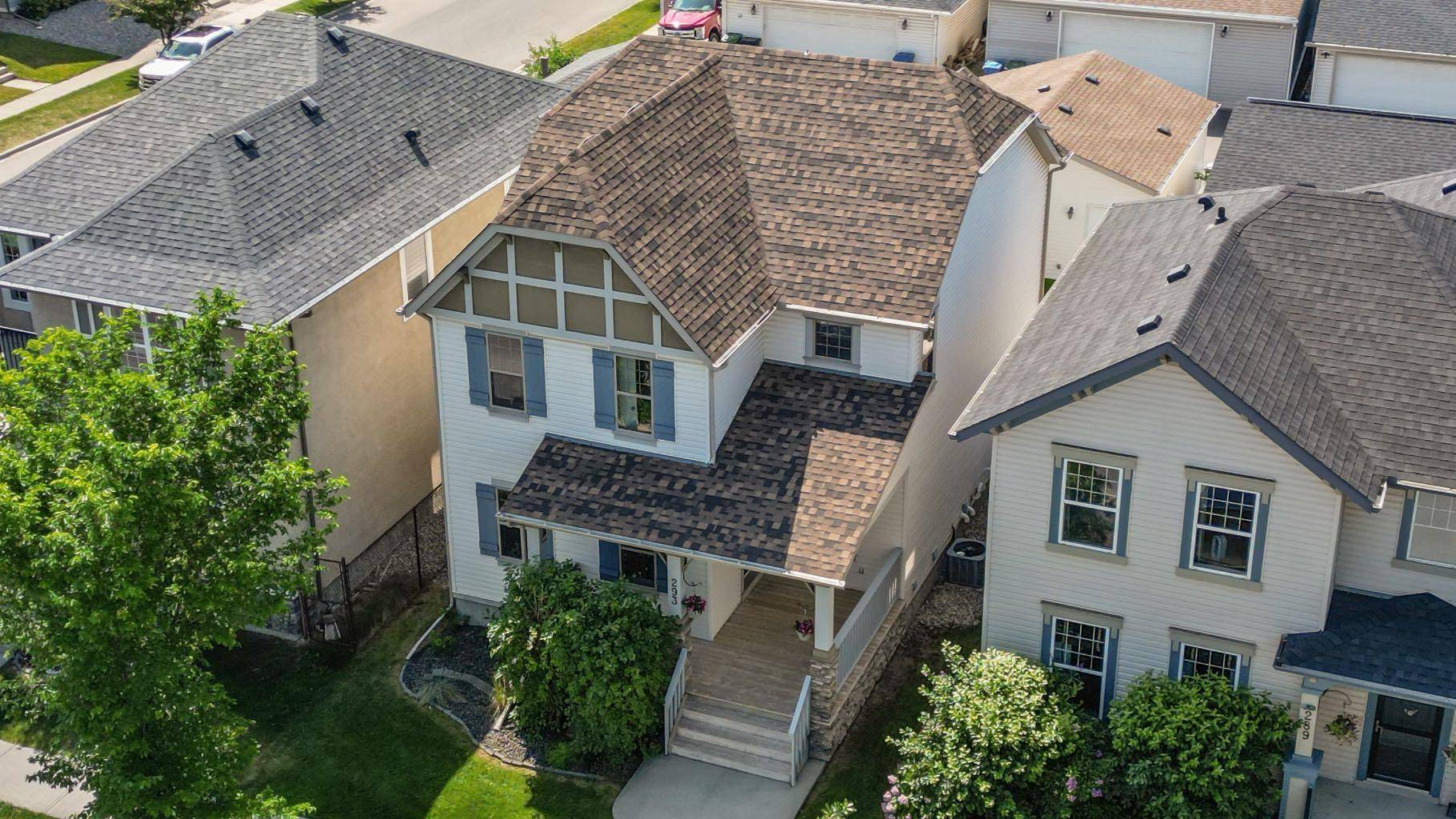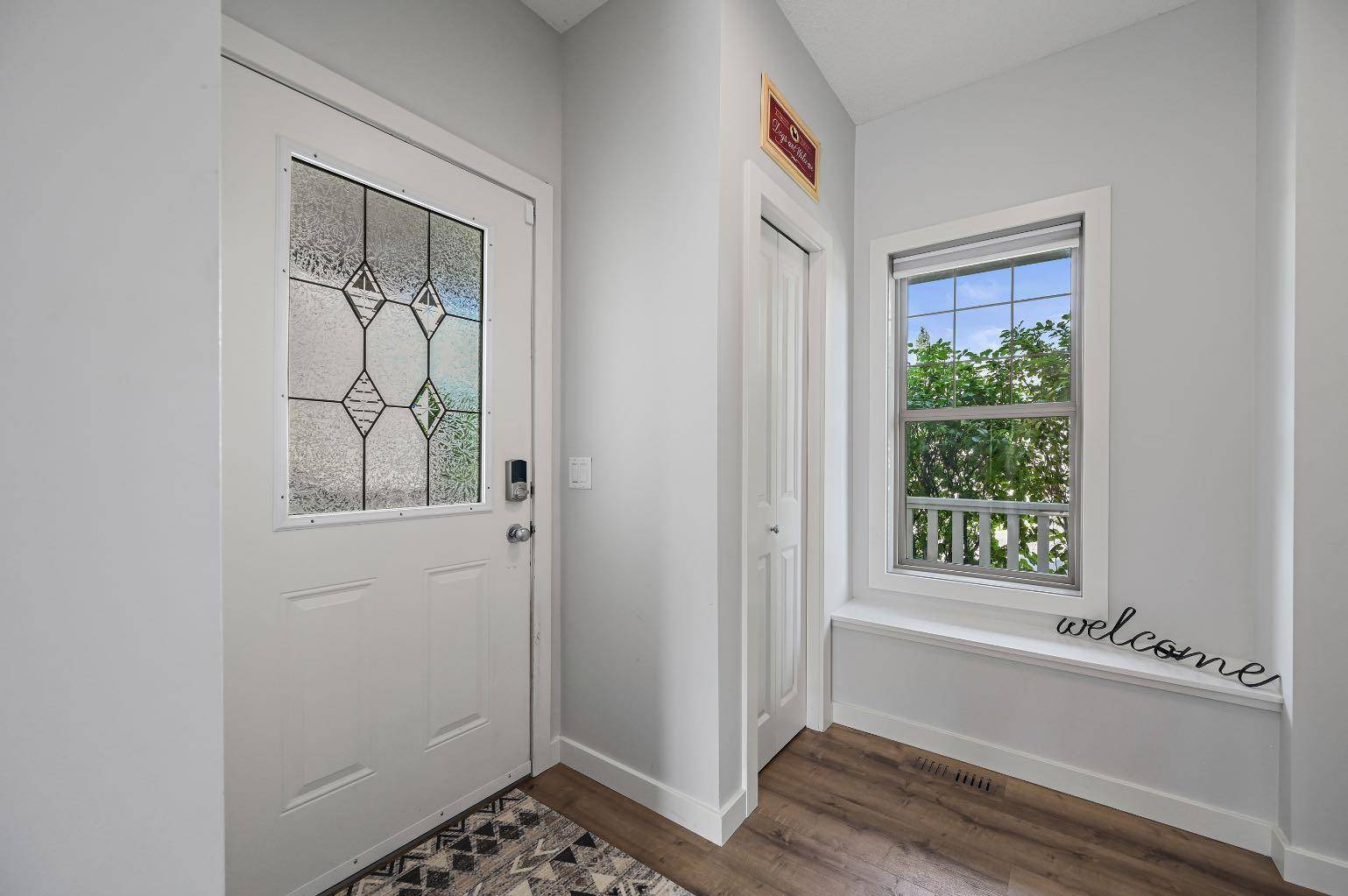$705,000
$715,000
1.4%For more information regarding the value of a property, please contact us for a free consultation.
293 Mckenzie Towne DR SE Calgary, AB T2Z 4Z5
4 Beds
4 Baths
1,784 SqFt
Key Details
Sold Price $705,000
Property Type Single Family Home
Sub Type Detached
Listing Status Sold
Purchase Type For Sale
Square Footage 1,784 sqft
Price per Sqft $395
Subdivision Mckenzie Towne
MLS® Listing ID A2231862
Sold Date 07/17/25
Style 2 Storey
Bedrooms 4
Full Baths 3
Half Baths 1
HOA Fees $18/ann
HOA Y/N 1
Year Built 2005
Annual Tax Amount $4,344
Tax Year 2025
Lot Size 3,896 Sqft
Acres 0.09
Property Sub-Type Detached
Source Calgary
Property Description
Beautifully upgraded throughout and lovingly maintained, located in the quiet heart of desirable McKenzie Towne. You can walk to all the great amenities, cafes, restaurants, shopping, and parks the area has to offer, including the McKenzie Towne Council recreational facilities and clubhouse. This bright and open 4 bedroom, 3.5 bath features a main level with newer luxury vinyl plank flooring, remodelled kitchen with center island, pantry, quartz counter tops and eating nook, living room with gas fireplace, a dining area, and a separate den/office area! Upper level has 3 good-sized bedrooms, each with walk-in closets including the spacious primary with 5 pce ensuite. You will love the lower level development complete with rec room and games area with bar, two wine fridges and natural stone feature wall, 4th bedroom, full bath, extra sound proofing and storage. Newer updates and improvements include the slat wall storage in the attached double garage, high efficiency furnace, central air conditioning, hot water tank, brand new roof (2024), plumbing fixtures, composite fence and deck, and an extra parking pad for your RV, toys or extra car. This home shows like new and must be seen to be appreciated.
Location
Province AB
County Calgary
Area Cal Zone Se
Zoning R-G
Direction S
Rooms
Other Rooms 1
Basement Finished, Full
Interior
Interior Features Bar, Central Vacuum, Quartz Counters, Soaking Tub
Heating Forced Air
Cooling Central Air
Flooring Carpet, Vinyl Plank
Fireplaces Number 1
Fireplaces Type Gas
Appliance Bar Fridge, Electric Range, Microwave Hood Fan, Refrigerator, Washer/Dryer, Window Coverings
Laundry Laundry Room, Upper Level
Exterior
Parking Features Double Garage Detached, Parking Pad
Garage Spaces 2.0
Garage Description Double Garage Detached, Parking Pad
Fence Fenced
Community Features Clubhouse, Lake, Park, Playground, Schools Nearby, Shopping Nearby, Sidewalks, Street Lights, Walking/Bike Paths
Amenities Available Clubhouse, Recreation Facilities
Roof Type Asphalt Shingle
Porch Deck
Lot Frontage 34.12
Total Parking Spaces 2
Building
Lot Description Back Lane, Level, Street Lighting, Treed
Foundation Poured Concrete
Architectural Style 2 Storey
Level or Stories Two
Structure Type Wood Frame
Others
Restrictions Restrictive Covenant
Tax ID 101320585
Ownership Private
Read Less
Want to know what your home might be worth? Contact us for a FREE valuation!

Our team is ready to help you sell your home for the highest possible price ASAP





