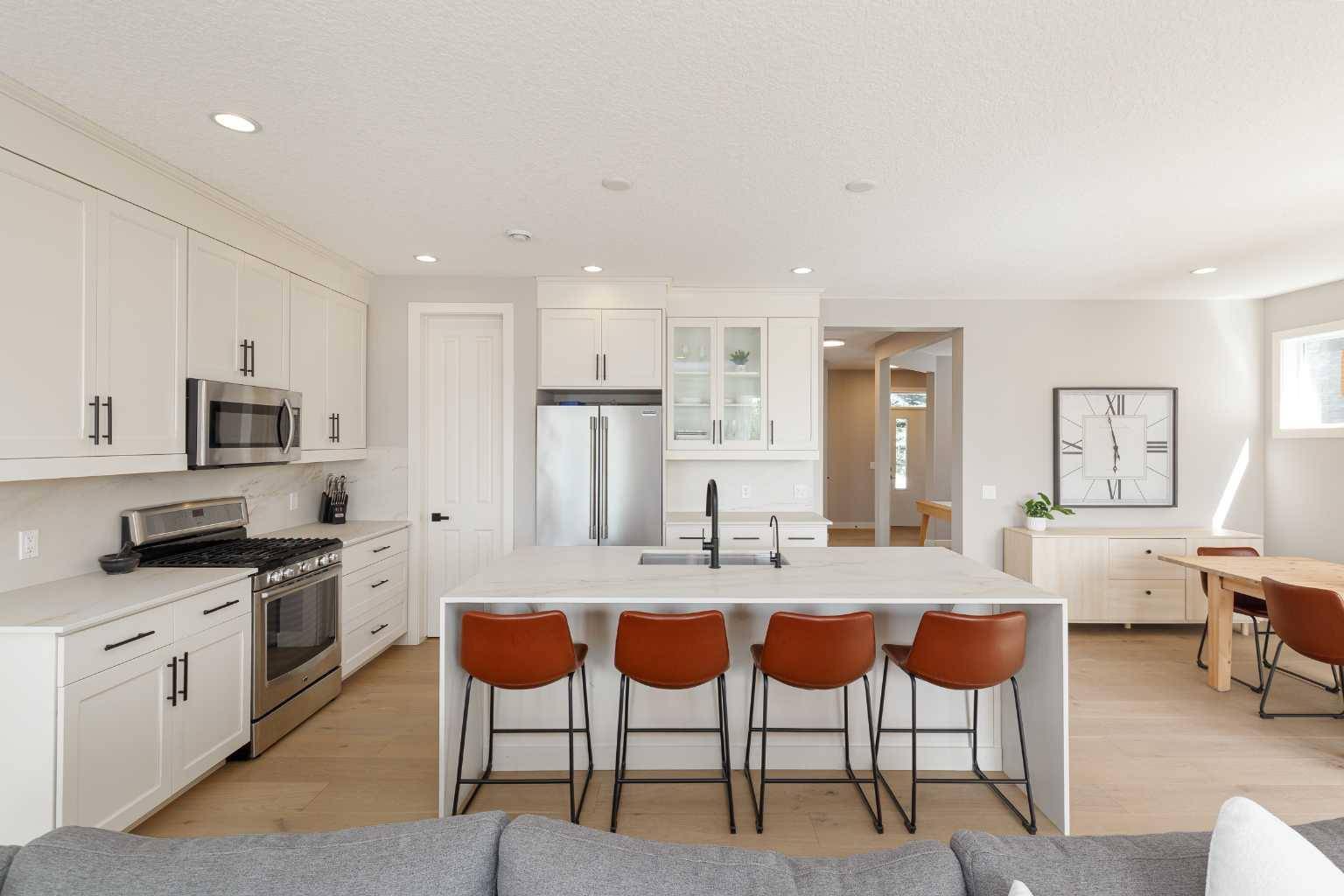$740,000
$750,000
1.3%For more information regarding the value of a property, please contact us for a free consultation.
309 Walden SQ SE Calgary, AB T2X0T8
3 Beds
3 Baths
2,336 SqFt
Key Details
Sold Price $740,000
Property Type Single Family Home
Sub Type Detached
Listing Status Sold
Purchase Type For Sale
Square Footage 2,336 sqft
Price per Sqft $316
Subdivision Walden
MLS® Listing ID A2232146
Sold Date 07/16/25
Style 2 Storey
Bedrooms 3
Full Baths 2
Half Baths 1
Year Built 2012
Annual Tax Amount $4,771
Tax Year 2025
Lot Size 5,468 Sqft
Acres 0.13
Property Sub-Type Detached
Source Calgary
Property Description
Exceptional Value Alert: One of Walden's Lowest Price Per Square Foot!
Step into an extraordinary blend of luxury, space, and value in this stunning Cardel-built sanctuary, offered at one of the lowest price-per-square-foot figures in all of Walden—an incredible opportunity for the discerning buyer.
From the moment you arrive, the home's fresh stonework, newly painted trim and front door, and beautifully stained fencing set an inviting tone, hinting at the elegance inside.
Natural light streams through expansive windows, highlighting soaring nine-foot ceilings and exquisite 8” wide plank hardwood floors that flow throughout the main level. At the heart of the home, a dream chef's kitchen awaits, featuring pristine white cabinetry, a professional-grade Frigidaire fridge, and breathtaking 2025 Dekton countertops with a dramatic waterfall edge. Whether it's morning coffee or evening wine, the spacious island is the perfect gathering place for family and friends.
The great room beckons for cozy evenings and lively celebrations, anchored by a sleek Dekton-framed fireplace. The adjacent dining area glows with sunlight and offers serene views of the beautifully landscaped yard. A versatile flex room off the entry provides endless possibilities—a serene reading nook, creative studio, or stylish home office.
Upstairs, the sun-filled bonus room is tailor-made for movie nights or quiet daydreams. The primary suite is a true retreat, boasting a spa-inspired ensuite with a luxurious soaker tub and a generous walk-in closet that seamlessly connects to the laundry for ultimate convenience. Two additional spacious bedrooms and a stylish bathroom ensure comfort for family or guests.
The sunshine basement with lofty ceilings and generous windows awaits your personal touch—perfect for a home gym, studio, or future guest retreat.
Step outside to one of the home's standout features—a large private backyard oasis designed for both relaxation and entertaining. Enjoy a two-tiered deck with new Dura Deck covering, lush landscaping with full irrigation, and an oversized garage offering excellent storage and a second fridge, perfect for summer gatherings under the stars.
This remarkable home is perfectly positioned just steps from Walden's tranquil ponds, close to the pathways of Fish Creek Park, and moments from shopping, schools, and transit.
Here, you're not just buying a house—you're investing in an elevated lifestyle at exceptional value.
Don't miss your chance—homes of this caliber and price per square foot are rare in Walden. Call today to book your private tour and discover why this is the perfect place for your next chapter.
Location
Province AB
County Calgary
Area Cal Zone S
Zoning R-G
Direction NW
Rooms
Other Rooms 1
Basement Full, Unfinished
Interior
Interior Features Chandelier, Closet Organizers, High Ceilings, Kitchen Island, Laminate Counters, Open Floorplan, Pantry, Quartz Counters, Recessed Lighting, Skylight(s), Soaking Tub, Vinyl Windows, Walk-In Closet(s)
Heating Forced Air, Natural Gas
Cooling None
Flooring Carpet, Ceramic Tile, Hardwood
Fireplaces Number 1
Fireplaces Type Gas
Appliance Dishwasher, Gas Stove, Microwave Hood Fan, Refrigerator, Washer/Dryer, Water Softener
Laundry In Hall, Laundry Room, Upper Level
Exterior
Parking Features Double Garage Attached, Off Street
Garage Spaces 2.0
Garage Description Double Garage Attached, Off Street
Fence Fenced
Community Features Playground, Schools Nearby, Shopping Nearby, Sidewalks, Street Lights, Walking/Bike Paths
Roof Type Asphalt Shingle
Porch Deck
Lot Frontage 35.99
Total Parking Spaces 4
Building
Lot Description Back Lane, Back Yard, Desert Front, Irregular Lot, Landscaped, Lawn, No Neighbours Behind, Underground Sprinklers
Foundation Perimeter Wall
Architectural Style 2 Storey
Level or Stories Two
Structure Type Stone,Vinyl Siding
Others
Restrictions Restrictive Covenant,Utility Right Of Way
Tax ID 101420022
Ownership Private
Read Less
Want to know what your home might be worth? Contact us for a FREE valuation!

Our team is ready to help you sell your home for the highest possible price ASAP





