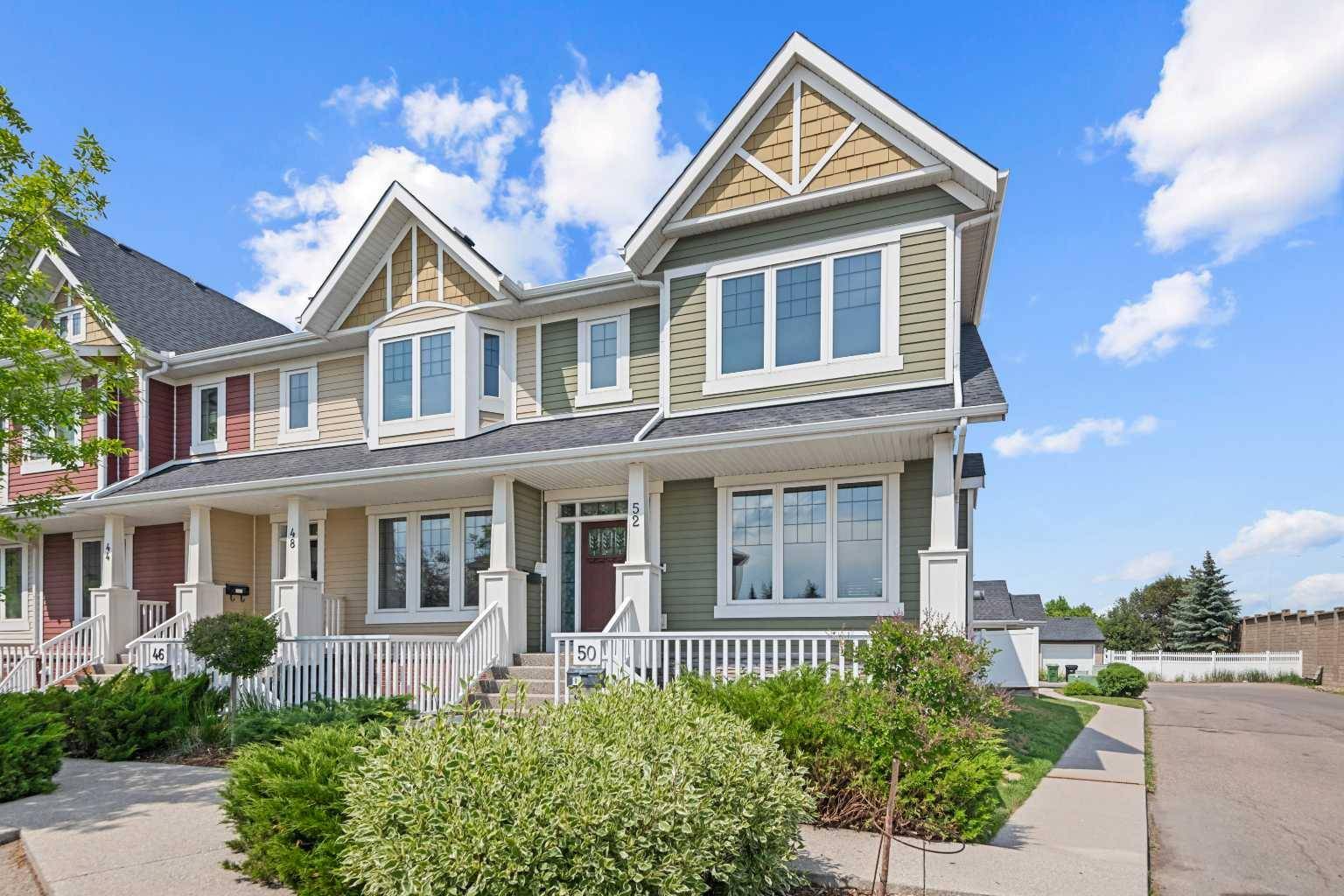$593,000
$599,900
1.2%For more information regarding the value of a property, please contact us for a free consultation.
52 Mike Ralph WAY SW Calgary, AB T2E 0H8
2 Beds
3 Baths
1,891 SqFt
Key Details
Sold Price $593,000
Property Type Townhouse
Sub Type Row/Townhouse
Listing Status Sold
Purchase Type For Sale
Square Footage 1,891 sqft
Price per Sqft $313
Subdivision Garrison Green
MLS® Listing ID A2232988
Sold Date 07/02/25
Style 2 Storey
Bedrooms 2
Full Baths 2
Half Baths 1
Condo Fees $420
Year Built 2008
Annual Tax Amount $3,680
Tax Year 2025
Lot Size 2,346 Sqft
Acres 0.05
Property Sub-Type Row/Townhouse
Source Calgary
Property Description
Beautifully maintained executive 2-storey end-unit townhome in the sought-after community of Garrison Green. This bright and spacious home features hardwood floors throughout the main level, a gourmet kitchen with granite countertops, stainless steel appliances, and a central island, perfect for entertaining.
The open-concept main floor includes a generous dining area and a cozy living room with a gas fireplace. Upstairs, you'll find two large primary bedrooms, each with its own ensuite, walk-in closet, and a convenient second-floor laundry room.
Additional features include a private, fully fenced yard with interlocking stone patio, newer hot water tank, dishwasher, and an oversized double detached garage. Quiet location with easy access to parks, Mount Royal University, and downtown Calgary.
Ideal for professionals or anyone seeking a move-in-ready home in a prime location.
Location
Province AB
County Calgary
Area Cal Zone W
Zoning DC (pre 1P2007)
Direction S
Rooms
Other Rooms 1
Basement None
Interior
Interior Features Granite Counters, High Ceilings, Kitchen Island, No Smoking Home, Open Floorplan, Pantry, Walk-In Closet(s)
Heating Forced Air
Cooling None
Flooring Carpet, Ceramic Tile, Hardwood
Fireplaces Number 1
Fireplaces Type Gas
Appliance Dishwasher, Garage Control(s), Gas Stove, Microwave, Refrigerator, Washer/Dryer
Laundry Upper Level
Exterior
Parking Features Double Garage Detached
Garage Spaces 2.0
Garage Description Double Garage Detached
Fence Fenced
Community Features Schools Nearby, Shopping Nearby, Walking/Bike Paths
Amenities Available None
Roof Type Asphalt Shingle
Porch Patio
Lot Frontage 9.35
Total Parking Spaces 2
Building
Lot Description Back Lane, Corner Lot, Landscaped, Low Maintenance Landscape, Paved
Foundation Poured Concrete
Architectural Style 2 Storey
Level or Stories Two
Structure Type Vinyl Siding,Wood Frame
Others
HOA Fee Include Insurance,Interior Maintenance,Professional Management,Reserve Fund Contributions,Snow Removal
Restrictions Board Approval
Ownership Private
Pets Allowed Yes
Read Less
Want to know what your home might be worth? Contact us for a FREE valuation!

Our team is ready to help you sell your home for the highest possible price ASAP





