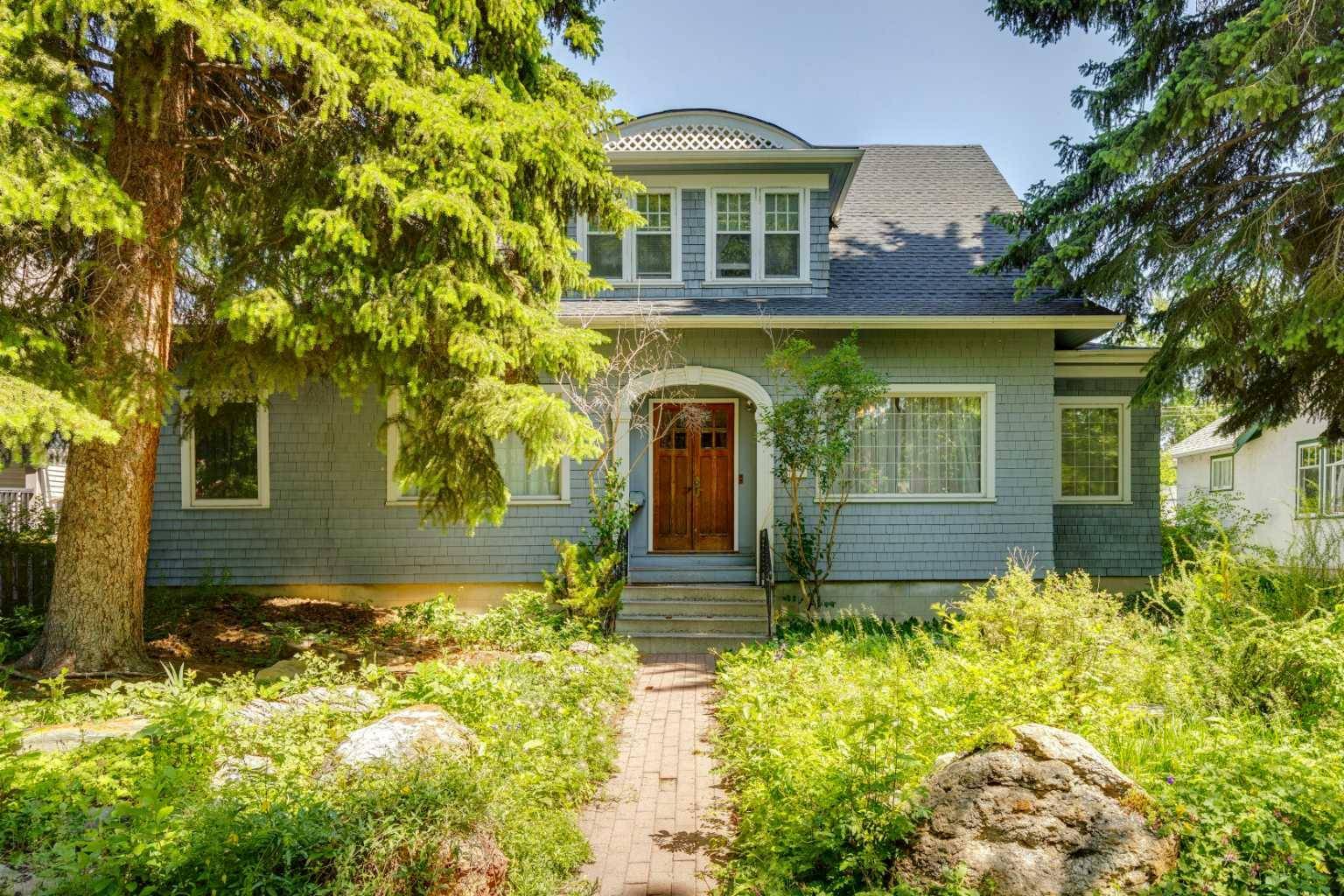$1,655,000
$1,685,000
1.8%For more information regarding the value of a property, please contact us for a free consultation.
3816 6 ST SW Calgary, AB T2S 2M8
3 Beds
2 Baths
2,801 SqFt
Key Details
Sold Price $1,655,000
Property Type Single Family Home
Sub Type Detached
Listing Status Sold
Purchase Type For Sale
Square Footage 2,801 sqft
Price per Sqft $590
Subdivision Elbow Park
MLS® Listing ID A2225069
Sold Date 07/02/25
Style 2 Storey
Bedrooms 3
Full Baths 1
Half Baths 1
Year Built 1912
Annual Tax Amount $8,590
Tax Year 2025
Lot Size 7,814 Sqft
Acres 0.18
Property Sub-Type Detached
Source Calgary
Property Description
Exceptional opportunity to build your new home in prime Elbow Park. This block of 6th Street is arguably the prettiest block in the neighbourhood with charming homes and a canopy of elm trees. Generous lot dimensions: 62.5' wide by 125' deep (7814 square feet). From this location you have easy access to great schools (Elbow Park School is just around the corner), the community centre (summer tennis and winter skating), the Elbow River Pathway System (extensive and picturesque walking/biking trails), the Glencoe Club and the downtown core. The existing home may appear to be charming, but it 's in poor condition and absolutely a tear-down. This land has been in the same family hands for 50+ years. Be the next lucky family to call it home…
Location
Province AB
County Calgary
Area Cal Zone Cc
Zoning R-CG
Direction W
Rooms
Basement Partial, Unfinished
Interior
Interior Features See Remarks
Heating Boiler
Cooling None
Flooring Carpet, Hardwood
Fireplaces Number 1
Fireplaces Type Wood Burning
Appliance None
Laundry Main Level
Exterior
Parking Features Single Garage Detached
Garage Spaces 1.0
Garage Description Single Garage Detached
Fence Partial
Community Features Park, Schools Nearby, Shopping Nearby, Sidewalks, Walking/Bike Paths
Roof Type Asphalt Shingle
Porch None
Lot Frontage 62.5
Total Parking Spaces 1
Building
Lot Description Back Lane, Back Yard
Foundation Poured Concrete
Architectural Style 2 Storey
Level or Stories Two
Structure Type Wood Frame
Others
Restrictions None Known
Tax ID 101354558
Ownership Private
Read Less
Want to know what your home might be worth? Contact us for a FREE valuation!

Our team is ready to help you sell your home for the highest possible price ASAP





