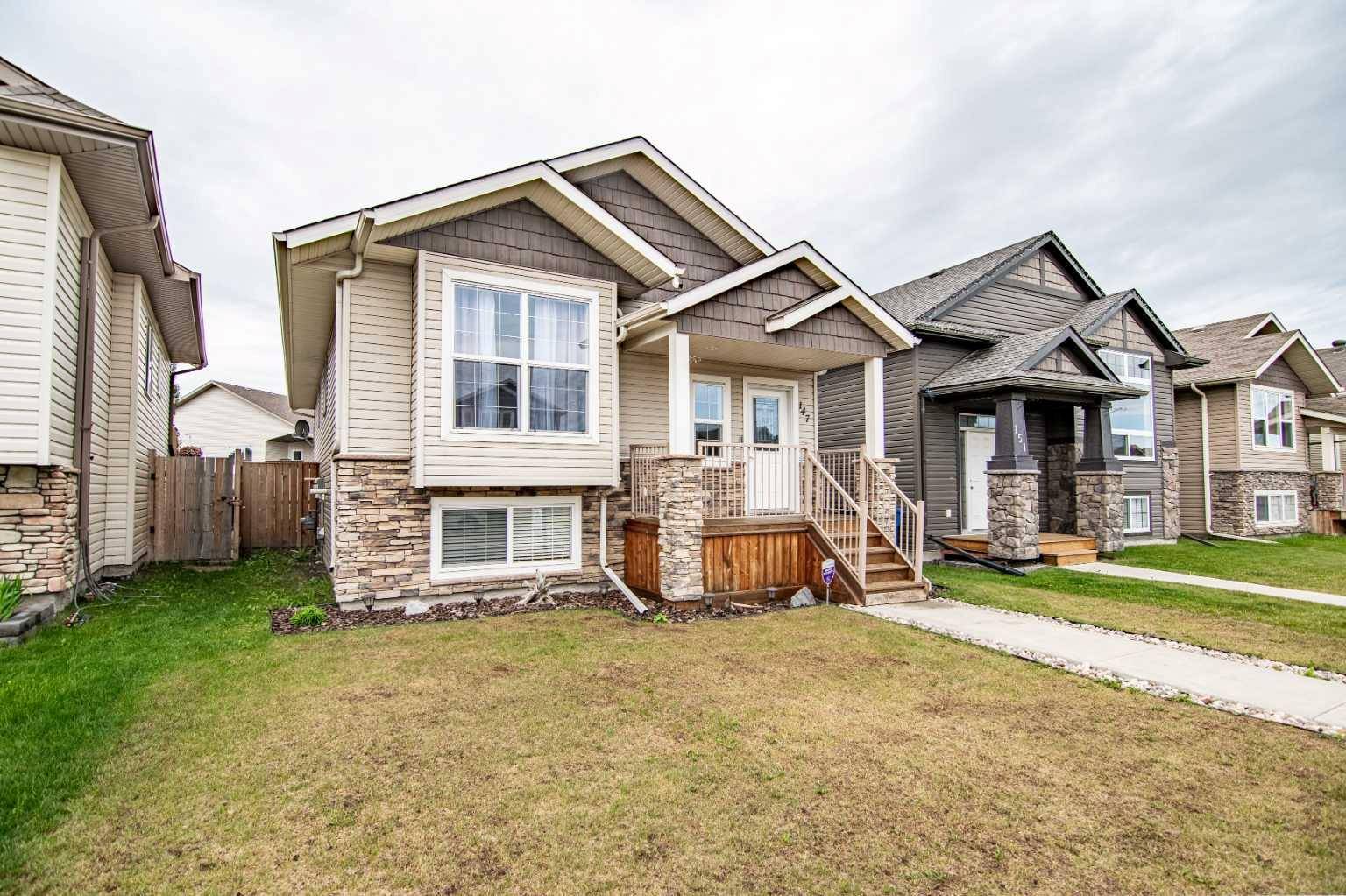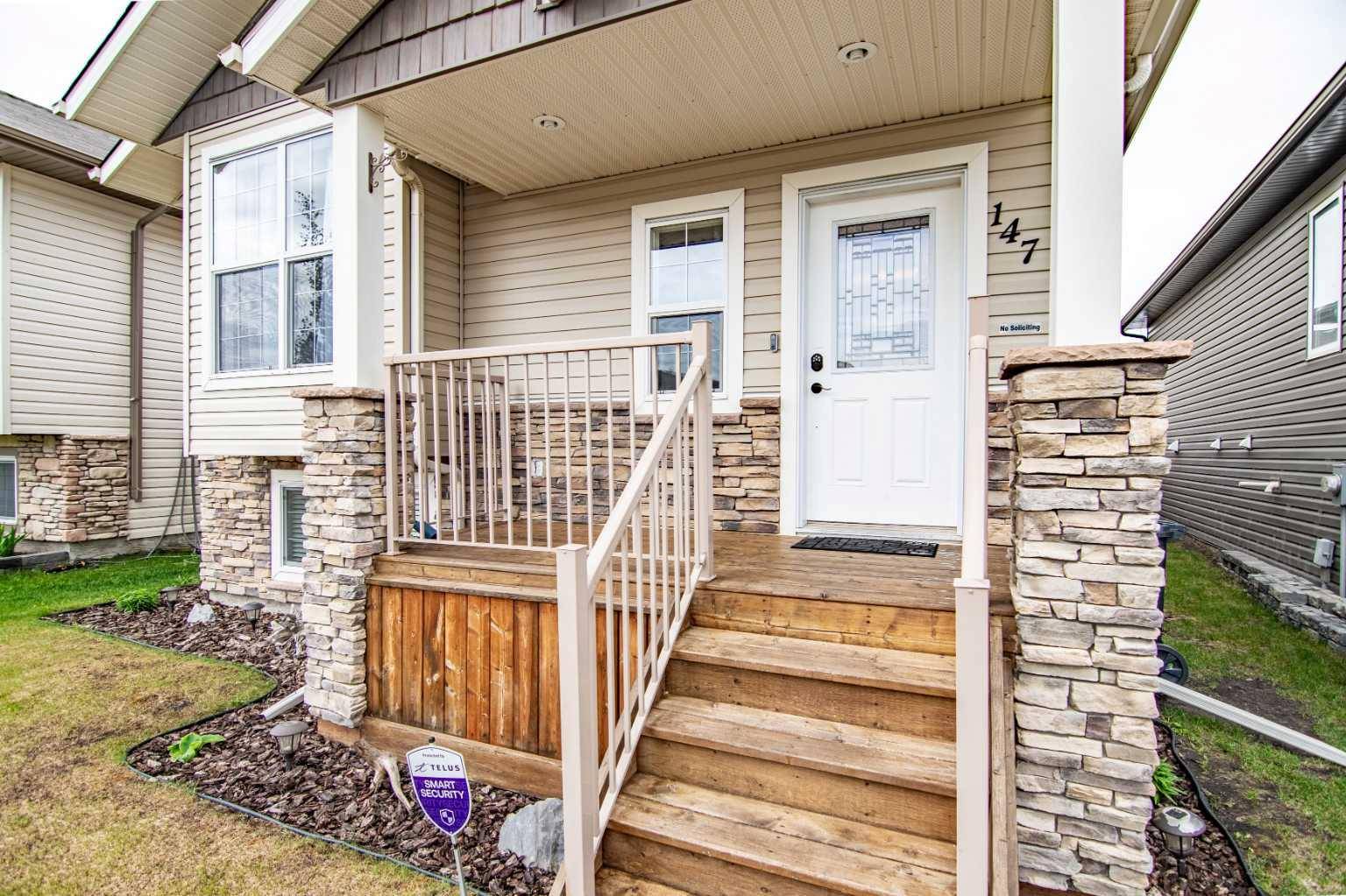$375,000
$379,900
1.3%For more information regarding the value of a property, please contact us for a free consultation.
147 Heartland CRES Penhold, AB T0M1R0
3 Beds
2 Baths
1,049 SqFt
Key Details
Sold Price $375,000
Property Type Single Family Home
Sub Type Detached
Listing Status Sold
Purchase Type For Sale
Square Footage 1,049 sqft
Price per Sqft $357
Subdivision Hawkridge Estates
MLS® Listing ID A2230213
Sold Date 07/02/25
Style Bi-Level
Bedrooms 3
Full Baths 2
Year Built 2009
Annual Tax Amount $3,411
Tax Year 2025
Lot Size 4,420 Sqft
Acres 0.1
Property Sub-Type Detached
Source Central Alberta
Property Description
Welcome to 147 Heartland Crescent, a beautifully maintained bi-level home located in the friendly community of Penhold. This inviting property features three bedrooms and two full bathrooms, with two bedrooms conveniently situated on the main level. Step into the bright and open main floor, where vaulted ceilings enhance the spacious feel of the living room, perfect for relaxing or entertaining guests.
The kitchen and dining area are seamlessly connected, offering a welcoming space for meals and gatherings. You'll appreciate the stainless steel appliances, pantry, and ample counter space—ideal for cooking and everyday living. The home has been updated with new carpet on the stairs and in the basement bedroom, adding a fresh, modern touch.
Downstairs, the fully developed basement offers a large recreation and family room, perfect for movie nights, a games area, or extra living space. There's also an additional bedroom, along with a laundry room and plenty of storage. A new hot water tank was installed in 2024, offering added efficiency and peace of mind.
Outside, the huge fully fenced backyard provides plenty of room for kids to play, pets to roam, or for you to host summer barbecues. With great curb appeal and located in a quiet, family-oriented neighborhood, this home is move-in ready and full of potential.
Location
Province AB
County Red Deer County
Zoning R1B
Direction N
Rooms
Basement Finished, Full
Interior
Interior Features Breakfast Bar, Vaulted Ceiling(s), Walk-In Closet(s)
Heating Forced Air
Cooling None
Flooring Carpet, Laminate, Linoleum
Appliance Dishwasher, Microwave, Refrigerator, Stove(s), Washer/Dryer
Laundry Laundry Room
Exterior
Parking Features Off Street, Parking Pad
Garage Description Off Street, Parking Pad
Fence Fenced
Community Features Schools Nearby, Shopping Nearby
Roof Type Asphalt Shingle
Porch Deck
Lot Frontage 38.39
Total Parking Spaces 4
Building
Lot Description Back Lane, Back Yard
Foundation Poured Concrete
Architectural Style Bi-Level
Level or Stories Bi-Level
Structure Type Brick,Vinyl Siding
Others
Restrictions None Known
Tax ID 101631202
Ownership Joint Venture
Read Less
Want to know what your home might be worth? Contact us for a FREE valuation!

Our team is ready to help you sell your home for the highest possible price ASAP





