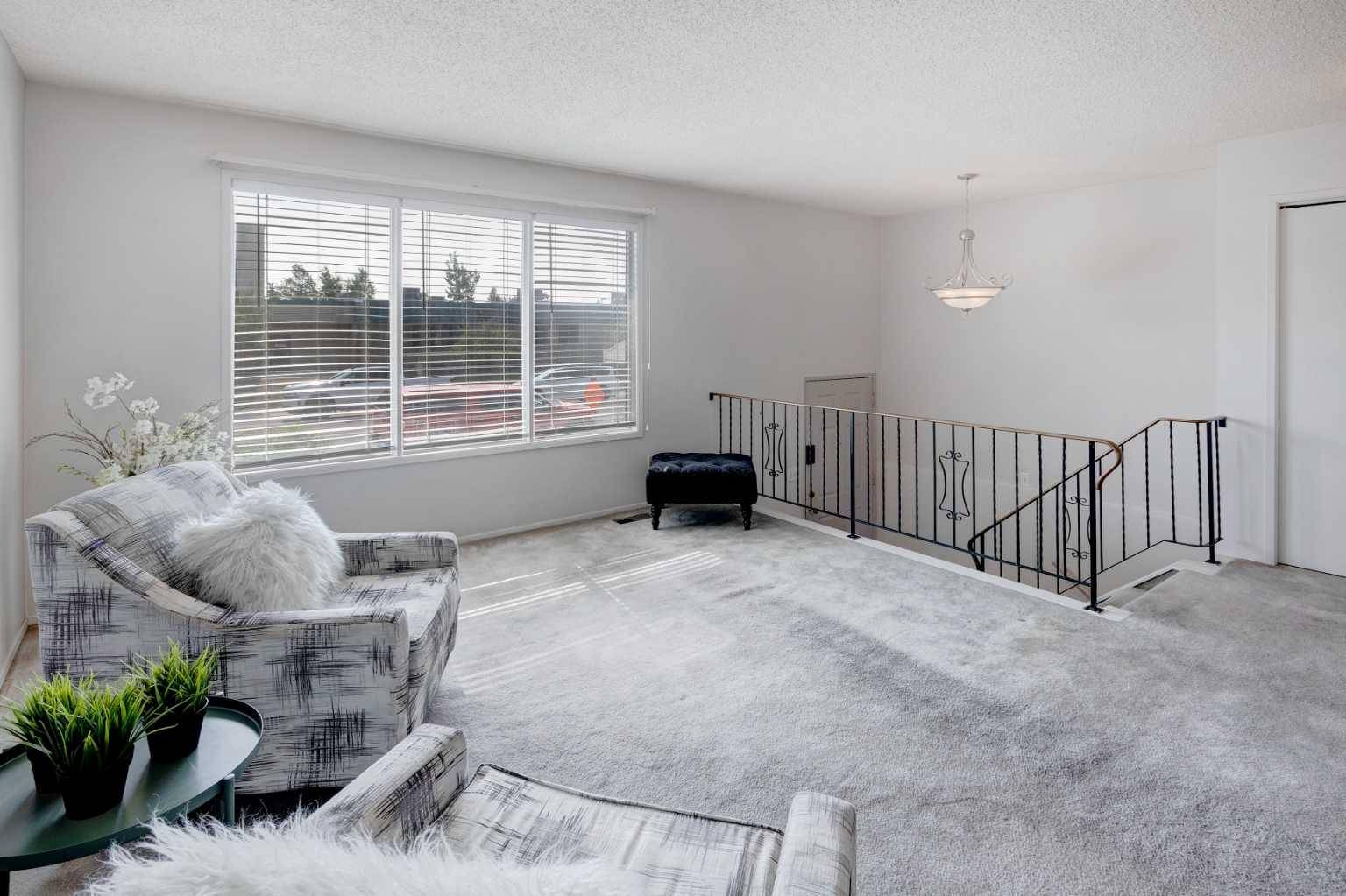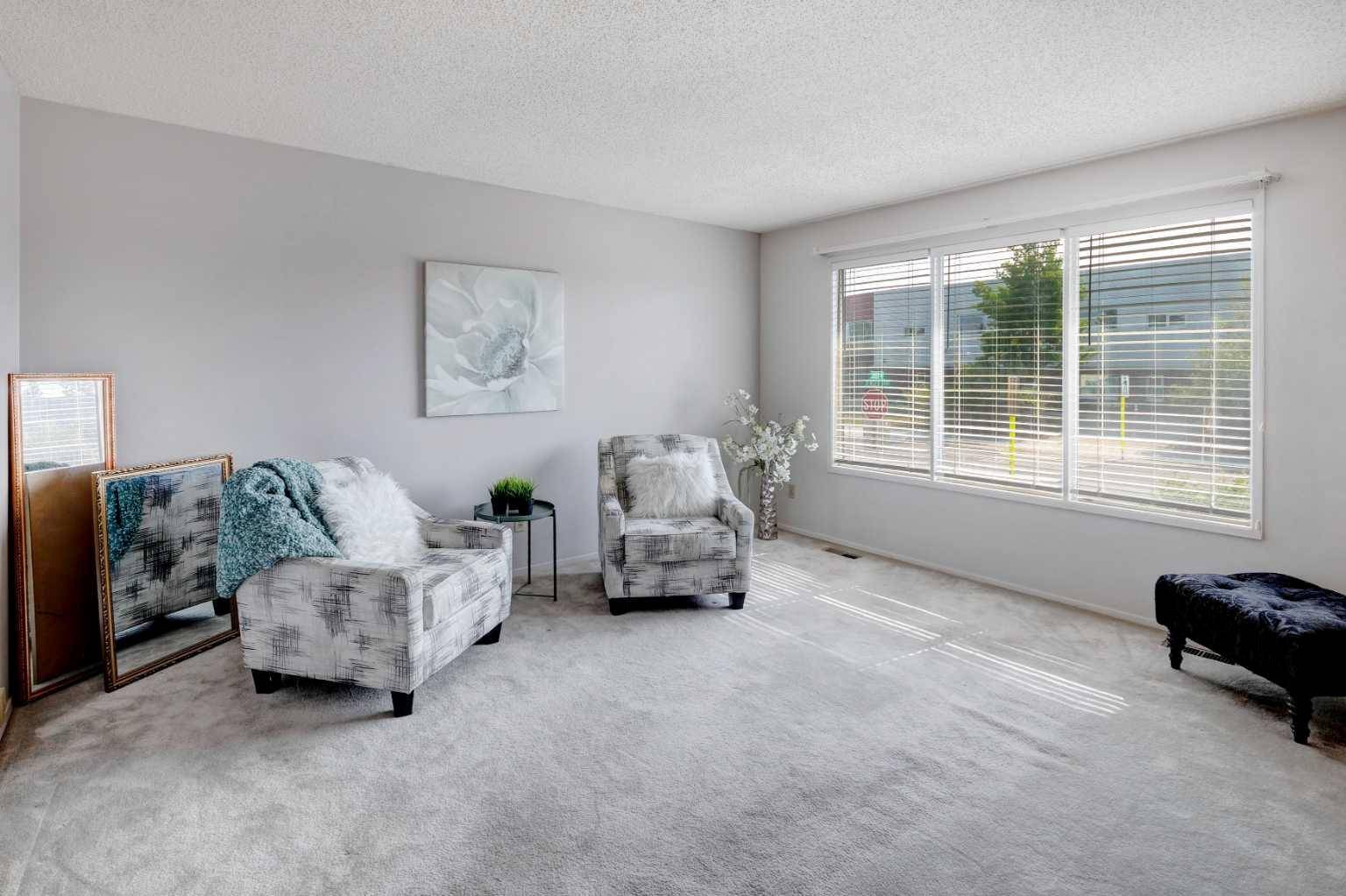$380,000
$374,900
1.4%For more information regarding the value of a property, please contact us for a free consultation.
250 Jensen DR NE Airdrie, AB T4B 1P5
3 Beds
2 Baths
919 SqFt
Key Details
Sold Price $380,000
Property Type Single Family Home
Sub Type Semi Detached (Half Duplex)
Listing Status Sold
Purchase Type For Sale
Square Footage 919 sqft
Price per Sqft $413
Subdivision Jensen
MLS® Listing ID A2228618
Sold Date 07/02/25
Style Attached-Side by Side,Bi-Level
Bedrooms 3
Full Baths 2
Year Built 1979
Annual Tax Amount $2,166
Tax Year 2024
Lot Size 3,540 Sqft
Acres 0.08
Property Sub-Type Semi Detached (Half Duplex)
Source Calgary
Property Description
Welcome home to this FULLY FINISHED bilevel w/3 bedrooms & 2 full bath. With over 1810 sq ft developed, this home has room for your growing family. Location is key - situated by a French Immersion elementary school & walking distance to the stores, restaurants & shopping downtown Airdrie has to offer. As you enter the generous foyer note the large east facing windows as well as the large living room. The country style kitchen offers plenty of space & storage & a well laid out plan. Find room for your large dining table if desired & also a desk or homework area. The 2 bedrooms on this level have good closet space & look out to the established back yard complete w/gorgeous lilac tree. The 4 pc bath rounds out this level. Downstairs find a massive rec room (could possibly turn part of it into a 4th bedroom if desired) as well as a second kitchen, good sized 3rd bedroom, another full bath & plenty of storage. All appliances are included in this home. Upgrades include some newer windows & appliances as well as newer shingles (2013 or 2014). Some good value in this home.
Location
Province AB
County Airdrie
Zoning R2
Direction E
Rooms
Basement Finished, Full
Interior
Interior Features Ceiling Fan(s)
Heating Forced Air, Natural Gas
Cooling None
Flooring Carpet, Linoleum
Appliance Dishwasher, Dryer, Range Hood, Washer
Laundry In Basement, Laundry Room
Exterior
Parking Features None, On Street
Garage Description None, On Street
Fence Fenced
Community Features Park, Playground, Schools Nearby, Shopping Nearby, Sidewalks, Street Lights
Roof Type Asphalt Shingle
Porch Balcony(s)
Lot Frontage 25.66
Building
Lot Description Back Lane, Corner Lot, Landscaped, Rectangular Lot
Foundation Poured Concrete
Architectural Style Attached-Side by Side, Bi-Level
Level or Stories Bi-Level
Structure Type Vinyl Siding,Wood Frame
Others
Restrictions None Known
Tax ID 93037742
Ownership Private
Read Less
Want to know what your home might be worth? Contact us for a FREE valuation!

Our team is ready to help you sell your home for the highest possible price ASAP





