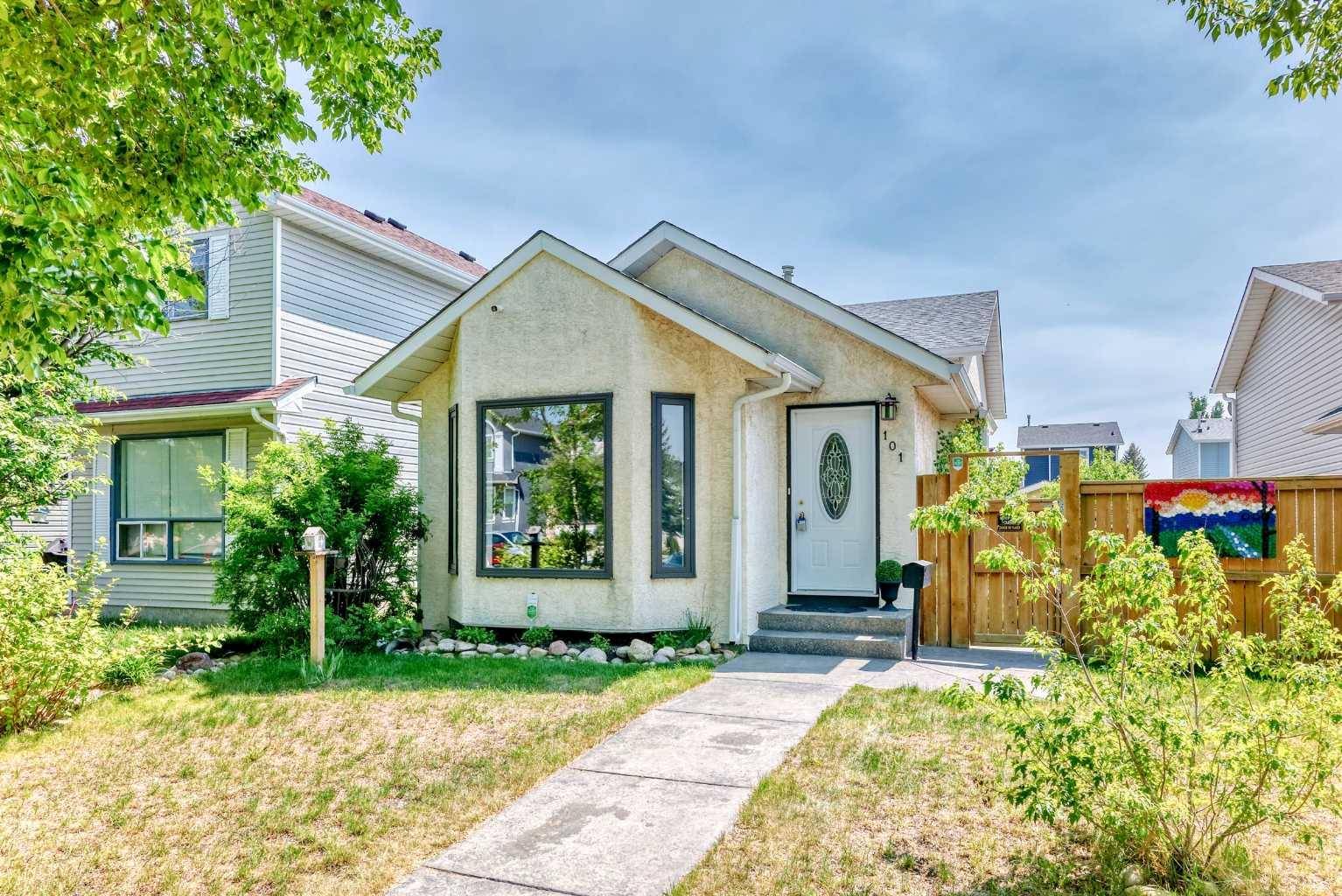$460,000
$469,900
2.1%For more information regarding the value of a property, please contact us for a free consultation.
101 Taradale DR NE Calgary, AB T3J 3E4
3 Beds
3 Baths
969 SqFt
Key Details
Sold Price $460,000
Property Type Single Family Home
Sub Type Detached
Listing Status Sold
Purchase Type For Sale
Square Footage 969 sqft
Price per Sqft $474
Subdivision Taradale
MLS® Listing ID A2211109
Sold Date 07/02/25
Style 4 Level Split
Bedrooms 3
Full Baths 2
Half Baths 1
Year Built 1990
Annual Tax Amount $2,720
Tax Year 2024
Lot Size 3,950 Sqft
Acres 0.09
Lot Dimensions 10.8x33.9
Property Sub-Type Detached
Source Calgary
Property Description
NEW PRICE, SELLER IS MOTIVATED - Welcome to this awesome, QUICK POSSESSION 4-level split home with 4 bedrooms and 2.5 bathrooms—perfect for a growing family! When you walk in, you'll find a cozy living room and a BRIGHT KITCHEN THAT WAS RENOVATED ABOUT 5 YEARS AGO with GRANITE countertops, plus a SUNNY NOOK for casual meals. Head upstairs to find the primary bedroom (with a WINDOW A/C), a second bedroom, and a full 4-piece bathroom. The lower level boasts a big family room, the third bedroom, and another full bathroom with TONS OF NATURAL LIGHT from the large windows. The lowest level is super versatile—it can be a huge fourth bedroom or a great rec room. There's also a 2-piece bathroom and a laundry room on this level. Outside, love the STUCCO EXTERIOR, side deck with a working HOT TUB, a back patio, and a firepit—all set on fresh concrete. Great for hanging out and entertaining! The windows and doors were replaced within the last 10 years, and the roof is only 4 years old. You also get NEW FENCE and a SINGLE DETACHED GARAGE and COVERED STORAGE. Close to schools and it's on a CITY BUS ROUTE. Tons of space and flexibility—come check it out today!
Location
Province AB
County Calgary
Area Cal Zone Ne
Zoning R-G
Direction N
Rooms
Basement Finished, Full
Interior
Interior Features Closet Organizers, Granite Counters, High Ceilings, Storage, Vaulted Ceiling(s)
Heating Forced Air, Natural Gas
Cooling Window Unit(s)
Flooring Carpet, Laminate, Linoleum
Appliance Dishwasher, Dryer, Electric Stove, Microwave Hood Fan, Refrigerator, Washer
Laundry Electric Dryer Hookup, In Basement, Washer Hookup
Exterior
Parking Features Additional Parking, Alley Access, Garage Door Opener, Garage Faces Rear, Heated Garage, Single Garage Detached, Workshop in Garage
Garage Spaces 1.0
Carport Spaces 1
Garage Description Additional Parking, Alley Access, Garage Door Opener, Garage Faces Rear, Heated Garage, Single Garage Detached, Workshop in Garage
Fence Fenced
Community Features Playground, Schools Nearby, Shopping Nearby, Sidewalks, Street Lights
Roof Type Asphalt Shingle
Porch Deck
Lot Frontage 35.43
Exposure N
Total Parking Spaces 2
Building
Lot Description Back Lane, Back Yard, Paved
Foundation Poured Concrete
Architectural Style 4 Level Split
Level or Stories 4 Level Split
Structure Type Stucco,Wood Frame
Others
Restrictions None Known
Tax ID 101788022
Ownership Private
Read Less
Want to know what your home might be worth? Contact us for a FREE valuation!

Our team is ready to help you sell your home for the highest possible price ASAP





