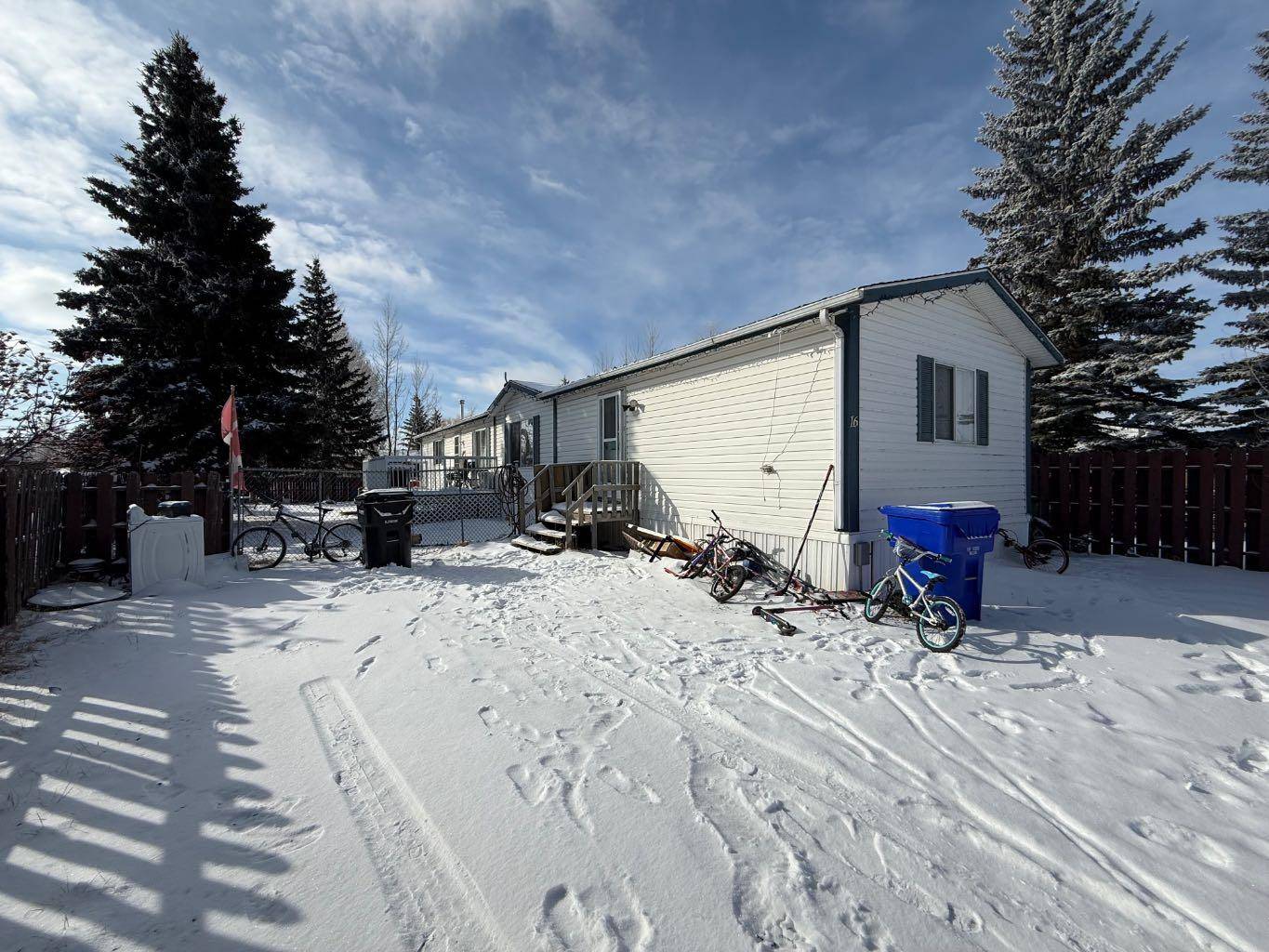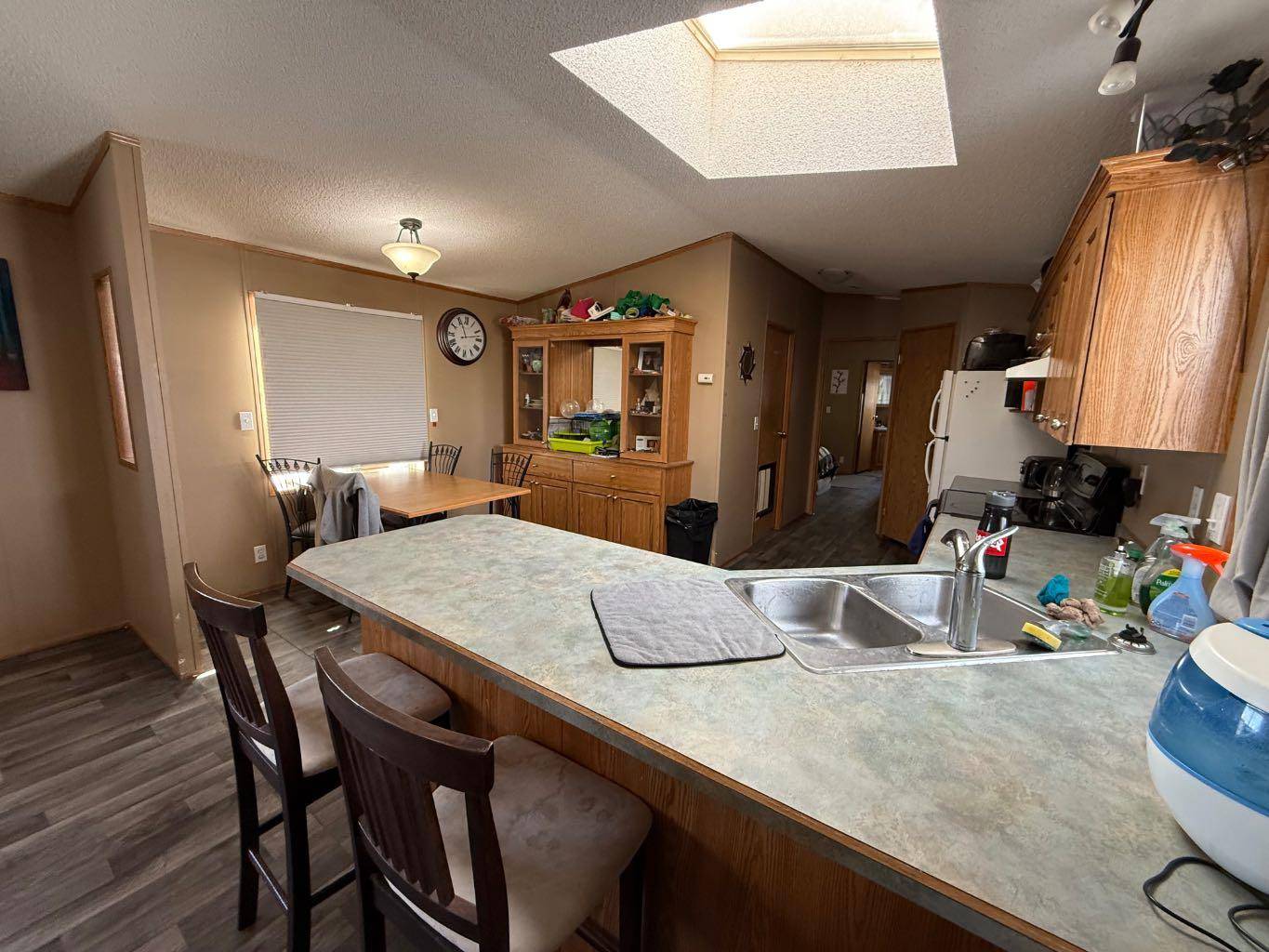$225,000
$255,000
11.8%For more information regarding the value of a property, please contact us for a free consultation.
16 Birch Close Olds, AB T4H 1M2
3 Beds
2 Baths
1,216 SqFt
Key Details
Sold Price $225,000
Property Type Single Family Home
Sub Type Detached
Listing Status Sold
Purchase Type For Sale
Square Footage 1,216 sqft
Price per Sqft $185
MLS® Listing ID A2203375
Sold Date 07/02/25
Style Modular Home
Bedrooms 3
Full Baths 2
Year Built 2001
Annual Tax Amount $1,980
Tax Year 2024
Lot Size 6,263 Sqft
Acres 0.14
Lot Dimensions 46' x 125' x 57' x 143
Property Sub-Type Detached
Source Central Alberta
Property Description
OVERSIZED LOT BACKING ONTO GREEN SPACE. Located in great cul-de-sac this home offers three bedrooms and two full bathrooms along with a nice open floor plan. The kitchen with a corner pantry and large eating area seamlessly connects to the living room, which boasts vaulted ceilings making it a welcoming space. Spacious primary bedroom with a 4 piece ensuite and walk-in closet. The other two bedrooms and four piece bathroom are thoughtfully placed on the opposite end of the home. The laundry room is located at the second entrance and steps out onto the deck which overlooks the fenced, landscaped yard. With some larger mature trees and backing onto green space, this is an ideal location for someone looking for and space and quiet.
Location
Province AB
County Mountain View County
Zoning R4
Direction E
Rooms
Other Rooms 1
Basement None
Interior
Interior Features Vaulted Ceiling(s)
Heating Forced Air, Natural Gas
Cooling None
Flooring Linoleum, Vinyl Plank
Appliance None
Laundry Main Level
Exterior
Parking Features Gravel Driveway, Off Street, Parking Pad
Garage Description Gravel Driveway, Off Street, Parking Pad
Fence Fenced
Community Features Schools Nearby, Shopping Nearby, Sidewalks
Roof Type Asphalt Shingle
Porch Deck
Lot Frontage 46.0
Total Parking Spaces 3
Building
Lot Description Backs on to Park/Green Space, Cul-De-Sac
Foundation Piling(s)
Architectural Style Modular Home
Level or Stories One
Structure Type Vinyl Siding
Others
Restrictions None Known
Tax ID 93064137
Ownership Court Ordered Sale
Read Less
Want to know what your home might be worth? Contact us for a FREE valuation!

Our team is ready to help you sell your home for the highest possible price ASAP





