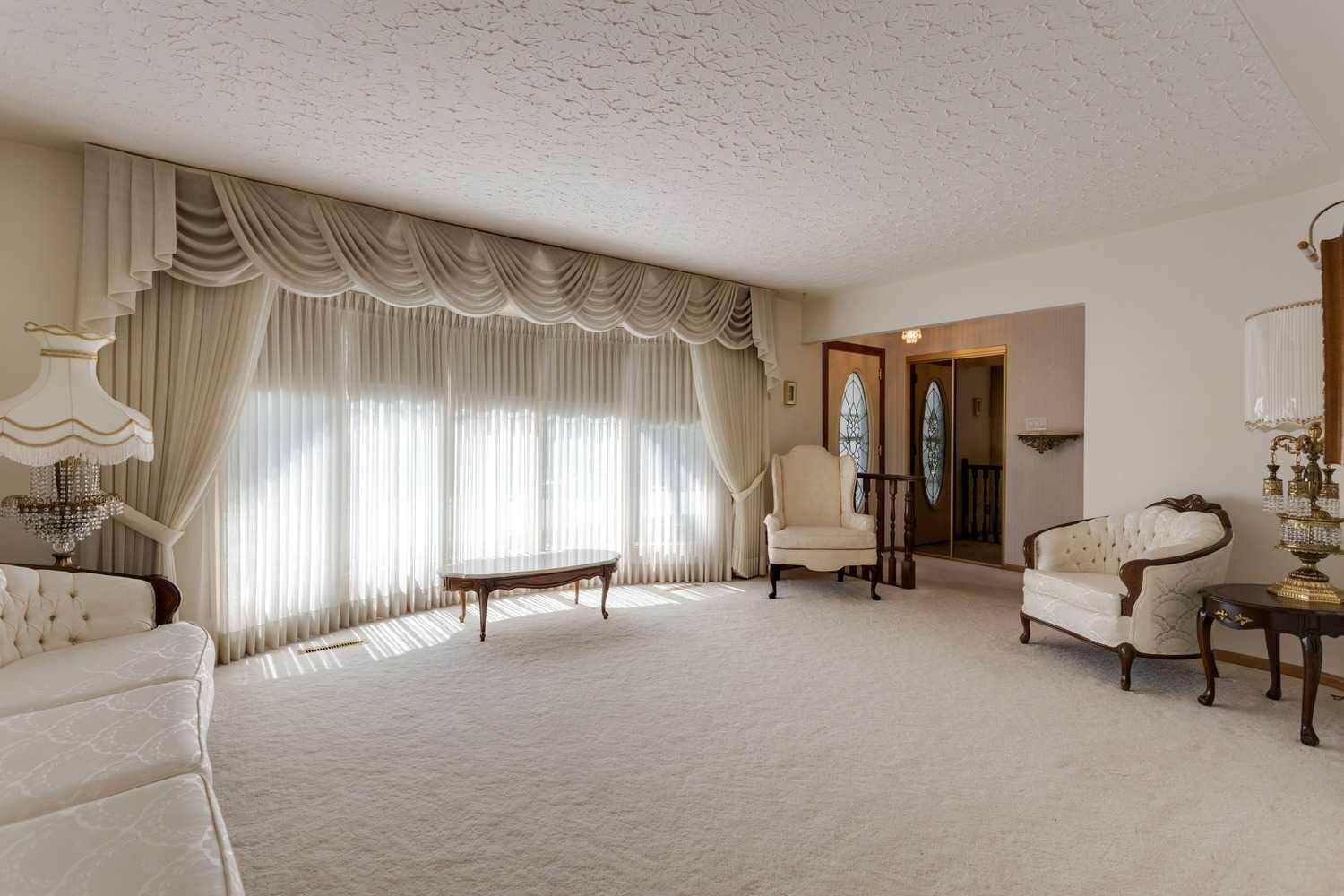$715,000
$739,900
3.4%For more information regarding the value of a property, please contact us for a free consultation.
54 Rossdale RD SW Calgary, AB T3C 2P2
3 Beds
2 Baths
970 SqFt
Key Details
Sold Price $715,000
Property Type Single Family Home
Sub Type Detached
Listing Status Sold
Purchase Type For Sale
Square Footage 970 sqft
Price per Sqft $737
Subdivision Rosscarrock
MLS® Listing ID A2225884
Sold Date 07/02/25
Style Bungalow
Bedrooms 3
Full Baths 2
Year Built 1958
Annual Tax Amount $4,146
Tax Year 2025
Lot Size 5,995 Sqft
Acres 0.14
Property Sub-Type Detached
Source Calgary
Property Description
Perfectly situated on a quiet tree-lined street, this meticulously maintained, original owner home offers endless potential! Move right in and enjoy the house in its current immaculate condition or build your dream home on the large 60x100' lot. Featuring two garages—a single garage with front-drive access, and a double garage with rear lane access—this property is perfect for car enthusiasts, hobbyists, or those in need of extra storage. Inside, you'll find a bright and spacious south-facing living room with large bay windows that bathe the space with natural light, adjoining formal dining room, and squeaky-clean kitchen with updated granite countertops, a newer fridge and dishwasher, and a bay window overlooking the sunny backyard. The main level includes two comfortable bedrooms and a full 4-piece bathroom. It is believed that original hardwood floors lie beneath the existing carpet throughout much of the main floor, just waiting to be revealed. Downstairs features older development including a bedroom, full bathroom, laundry, and large rumpus room. The basement features older development, including a bedroom, full bathroom, laundry area, and a large rumpus room. Updated mechanicals include a high-efficiency furnace (2010), newer hot water tank, and an upgraded electrical panel (2008). It's a 5 minute walk to both Westgate School (K-6 French immersion) and Vincent Massey (grades 7-9) plus multiple parks & playgrounds, easy access to major roads, transit and shopping. Call your favorite Realtor to schedule a private showing!
Location
Province AB
County Calgary
Area Cal Zone W
Zoning R-CG
Direction S
Rooms
Basement Finished, Full
Interior
Interior Features Granite Counters, No Smoking Home, See Remarks
Heating Forced Air
Cooling None
Flooring Carpet
Appliance Dishwasher, Dryer, Electric Stove, Garage Control(s), Microwave, Refrigerator, Washer, Window Coverings
Laundry In Basement
Exterior
Parking Features Alley Access, Double Garage Detached, Single Garage Detached
Garage Spaces 3.0
Garage Description Alley Access, Double Garage Detached, Single Garage Detached
Fence Fenced
Community Features Park, Playground, Schools Nearby, Shopping Nearby
Roof Type Asphalt Shingle
Porch See Remarks
Lot Frontage 59.98
Total Parking Spaces 3
Building
Lot Description Back Lane, Back Yard, Landscaped
Foundation Poured Concrete
Architectural Style Bungalow
Level or Stories One
Structure Type Wood Frame
Others
Restrictions None Known
Tax ID 101178927
Ownership Private
Read Less
Want to know what your home might be worth? Contact us for a FREE valuation!

Our team is ready to help you sell your home for the highest possible price ASAP





