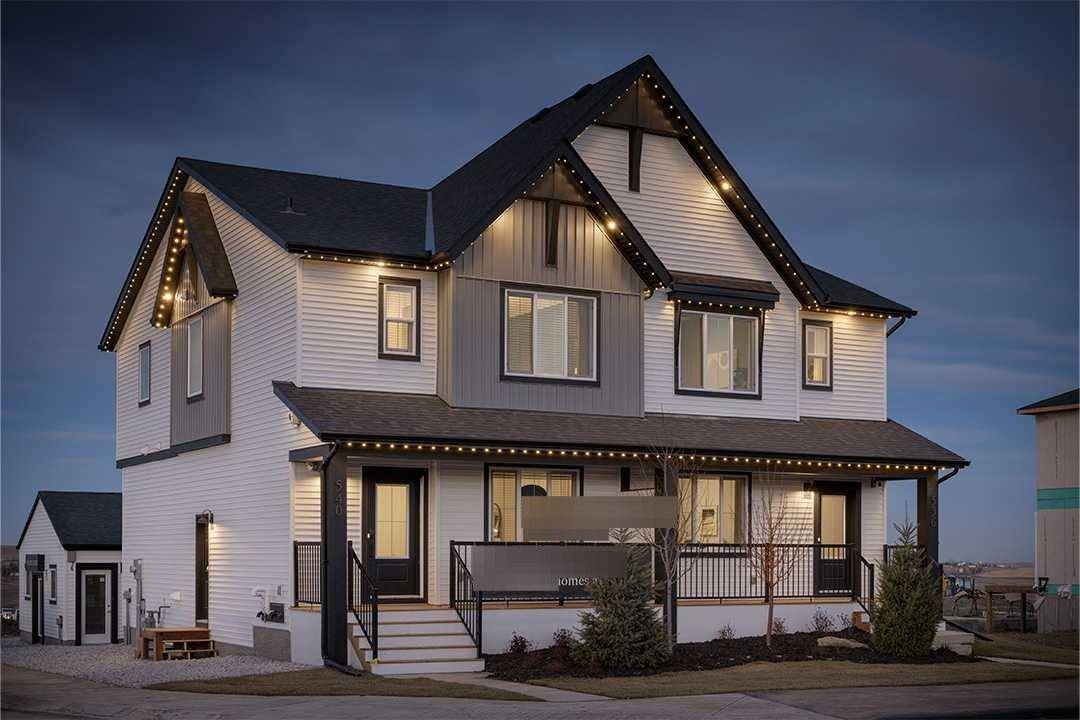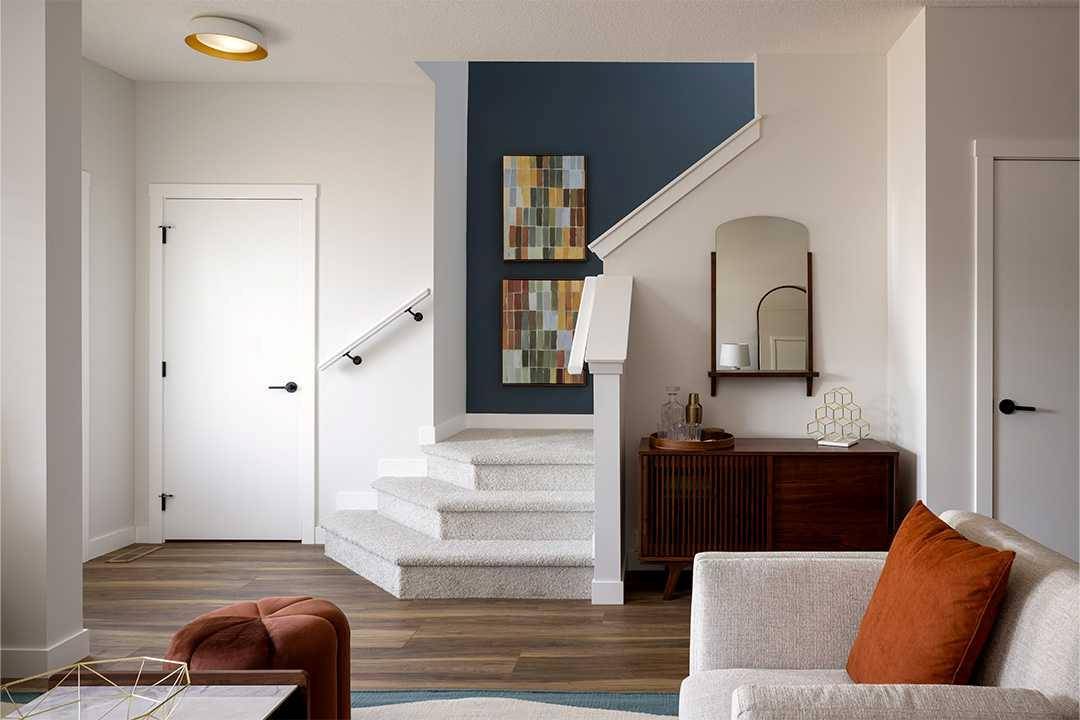$575,113
$584,325
1.6%For more information regarding the value of a property, please contact us for a free consultation.
89 Annette LNDG NW Calgary, AB T3R 2J7
3 Beds
3 Baths
1,636 SqFt
Key Details
Sold Price $575,113
Property Type Single Family Home
Sub Type Semi Detached (Half Duplex)
Listing Status Sold
Purchase Type For Sale
Square Footage 1,636 sqft
Price per Sqft $351
Subdivision Glacier Ridge
MLS® Listing ID A2221527
Sold Date 07/02/25
Style 2 Storey,Attached-Side by Side
Bedrooms 3
Full Baths 2
Half Baths 1
HOA Fees $38/ann
HOA Y/N 1
Year Built 2025
Lot Size 2,681 Sqft
Acres 0.06
Property Sub-Type Semi Detached (Half Duplex)
Source Central Alberta
Property Description
Welcome to 89 Annette Landing NW in Glacier Ridge! This Cascade model by Shane Homes features 3 bedrooms, 2.5 bathrooms, and designer-selected finishes throughout. The open-concept main floor includes a bright living and dining area and a stylish L-shaped kitchen with a spacious walk-in pantry and all appliances included. Upstairs, enjoy a flexible bonus room—perfect as a family lounge, office, or play space. The primary bedroom offers a private ensuite and walk-in closet, while two additional bedrooms share a full bath. A half bath is located on the main floor. The basement includes rough-ins for potential future development, and a charming front porch adds to the curb appeal. Located in the vibrant NW community of Glacier Ridge, this home offers comfort, functionality, and style. Estimated possession is late summer to early fall. Photos are representative and for illustration purposes only.
Location
Province AB
County Calgary
Area Cal Zone N
Zoning TBD
Direction SE
Rooms
Other Rooms 1
Basement Full, Unfinished
Interior
Interior Features Bathroom Rough-in, Built-in Features, Kitchen Island, No Animal Home, No Smoking Home, Open Floorplan, Pantry, See Remarks, Separate Entrance, Stone Counters, Walk-In Closet(s)
Heating Forced Air, Natural Gas
Cooling None
Flooring Carpet, Ceramic Tile, Vinyl Plank
Appliance Dishwasher, Dryer, Microwave Hood Fan, Range, Refrigerator, Washer
Laundry Upper Level
Exterior
Parking Features Stall
Garage Description Stall
Fence None
Community Features Park, Playground, Schools Nearby, Sidewalks, Street Lights
Amenities Available None
Roof Type Asphalt Shingle
Porch Porch
Lot Frontage 24.12
Total Parking Spaces 2
Building
Lot Description Back Lane, Back Yard, Street Lighting
Foundation Poured Concrete
Architectural Style 2 Storey, Attached-Side by Side
Level or Stories Two
Structure Type Stone,Vinyl Siding,Wood Frame
New Construction 1
Others
Restrictions Restrictive Covenant
Ownership Private
Read Less
Want to know what your home might be worth? Contact us for a FREE valuation!

Our team is ready to help you sell your home for the highest possible price ASAP





