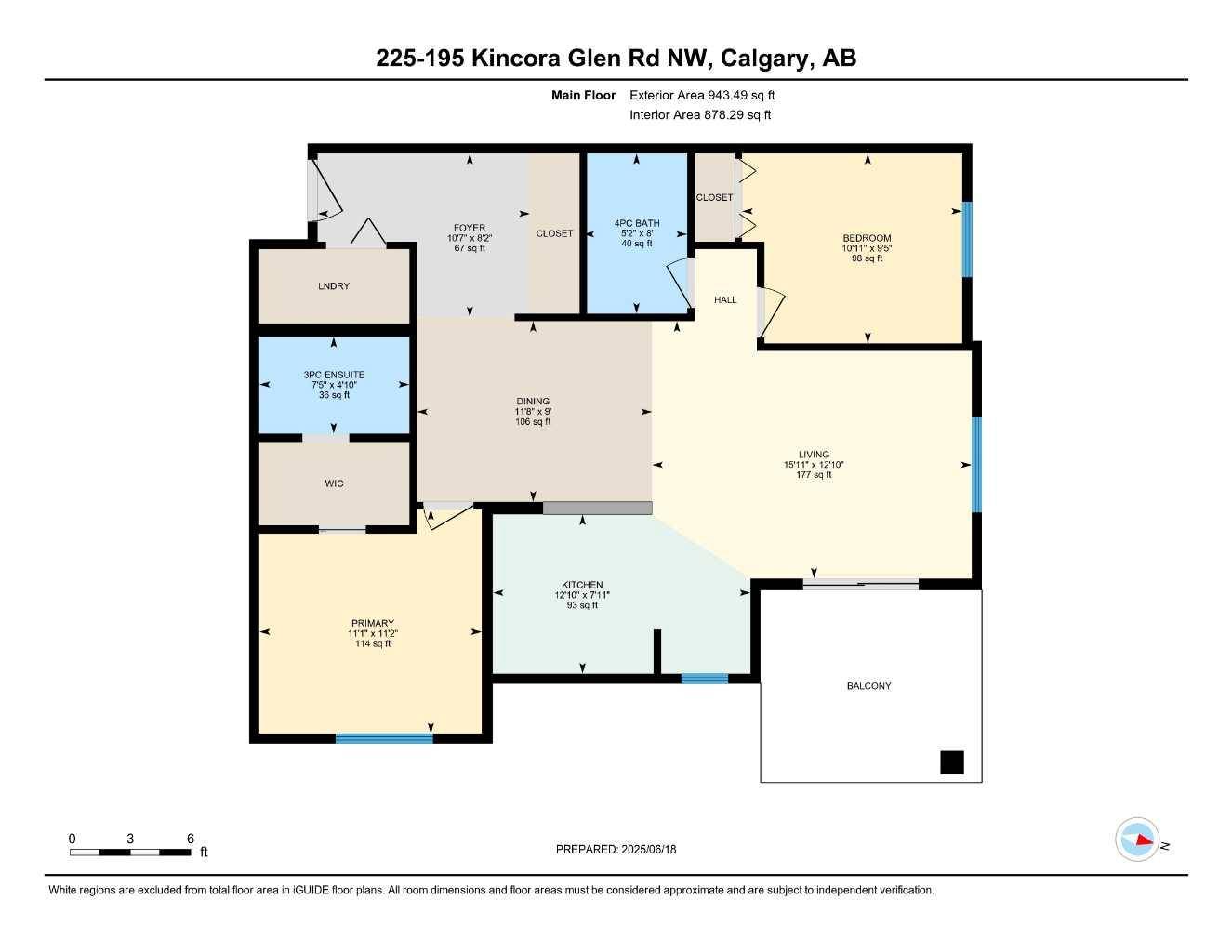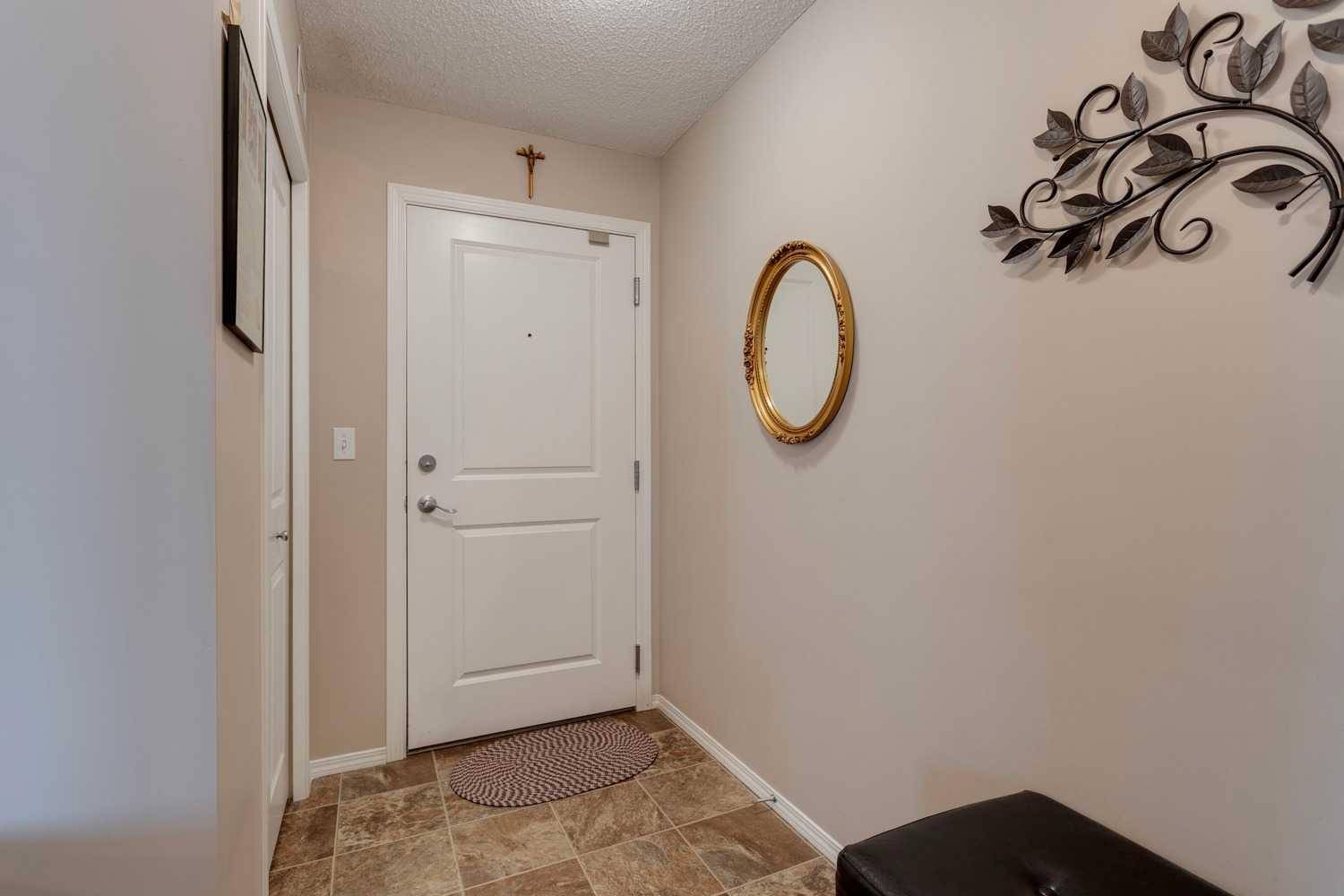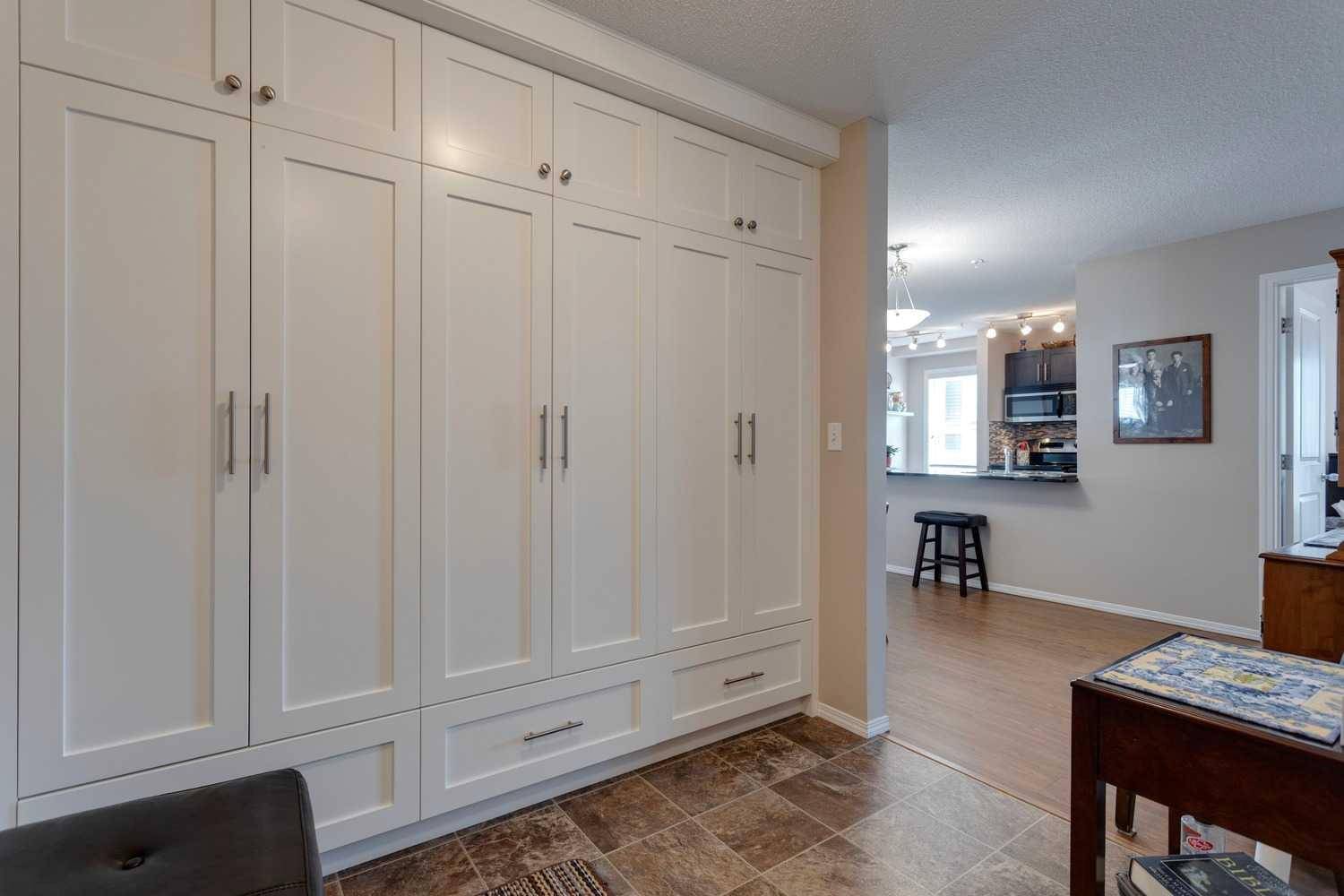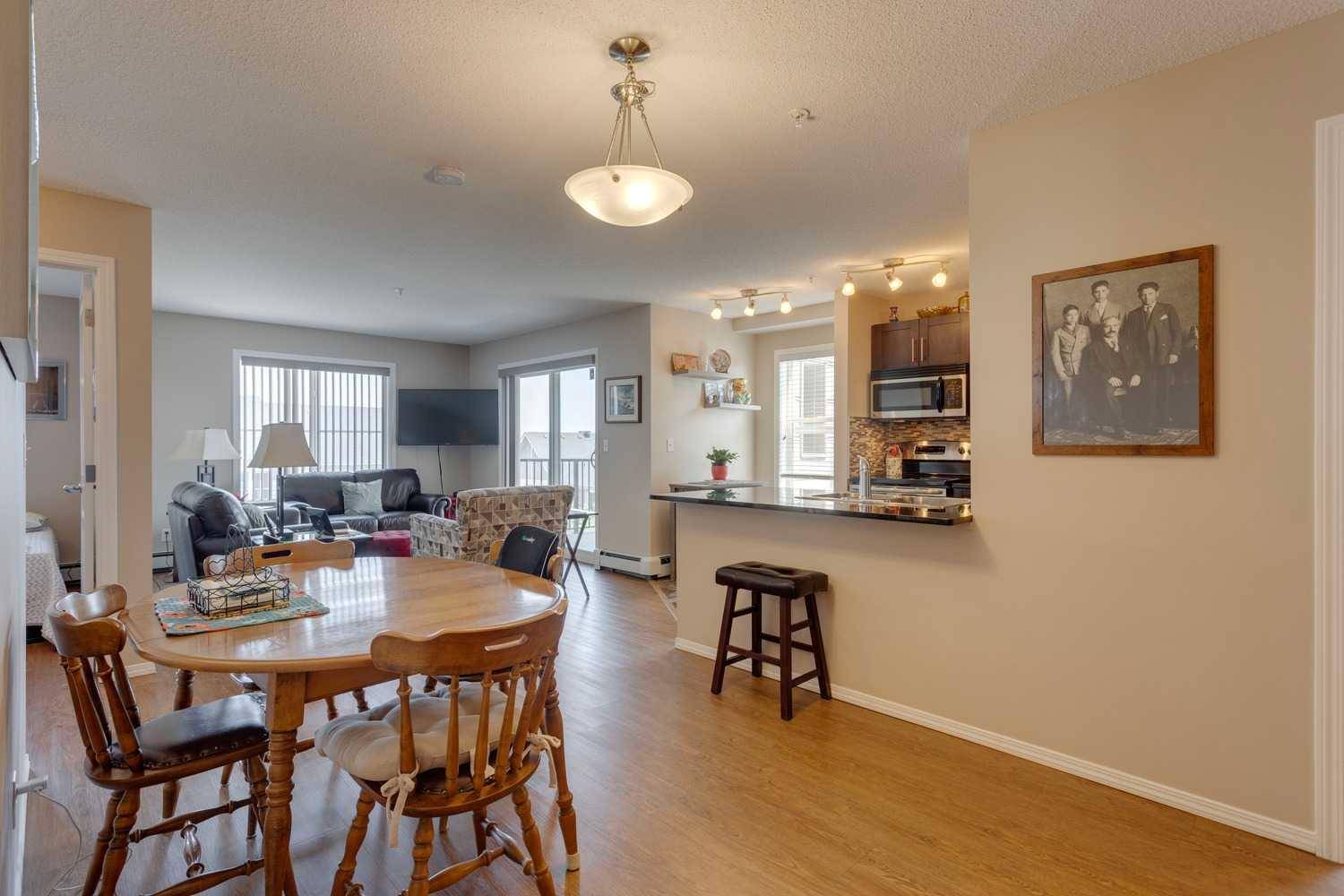$325,225
$319,900
1.7%For more information regarding the value of a property, please contact us for a free consultation.
195 Kincora Glen RD NW #225 Calgary, AB T3R 0S3
2 Beds
2 Baths
878 SqFt
Key Details
Sold Price $325,225
Property Type Condo
Sub Type Apartment
Listing Status Sold
Purchase Type For Sale
Square Footage 878 sqft
Price per Sqft $370
Subdivision Kincora
MLS® Listing ID A2232501
Sold Date 07/02/25
Style Apartment-Single Level Unit
Bedrooms 2
Full Baths 2
Condo Fees $545/mo
HOA Fees $8/ann
HOA Y/N 1
Year Built 2014
Annual Tax Amount $2,129
Tax Year 2025
Property Sub-Type Apartment
Source Calgary
Property Description
Welcome to Unit 225 at 195 Kincora Glen Road NW – a corner unit offering what might just be the best layout in the building. This bright and spacious 2-bedroom, 2-bathroom home checks all the boxes, with thoughtful design and quality finishings throughout.
Step into the generous foyer, where you'll find built-in closet storage and room for a bench or seating area – a rare and welcome feature. The two large bedrooms are ideally positioned on opposite sides of the unit, offering maximum privacy. At the heart of the home is a bright, open-concept living area that seamlessly connects the formal dining space, modern kitchen with stone countertops and ample cabinetry, and a welcoming living room that opens to your large covered corner deck – perfect for relaxing or entertaining.
The primary suite comfortably fits a king-sized bed and features a walk-through closet leading to a private 3-piece ensuite. The second bedroom is equally spacious and is located beside a full 4-piece guest bath. Additional highlights include in-suite laundry tucked into a dedicated walk-in closet and a massive titled underground parking stall with storage space at the front – ideal for larger vehicles or extra storage or both!
Enjoy the convenience of being just steps from the many shops and amenities of Sage Hill, including Walmart and T&T Supermarket. Transit is easily accessible, and major routes like Shaganappi and Stoney Trail are just minutes away.
Don't miss your chance to own one of the best units in the complex – book your showing today!
Location
Province AB
County Calgary
Area Cal Zone N
Zoning M-1 d131
Direction E
Rooms
Other Rooms 1
Interior
Interior Features Built-in Features, Closet Organizers, Granite Counters, No Animal Home, No Smoking Home, Open Floorplan, Pantry, Vinyl Windows, Walk-In Closet(s)
Heating Baseboard, Hot Water
Cooling None
Flooring Carpet, Ceramic Tile, Linoleum, Vinyl
Appliance Dishwasher, Electric Range, Microwave Hood Fan, Refrigerator, Washer/Dryer Stacked, Window Coverings
Laundry In Unit, Laundry Room, See Remarks
Exterior
Parking Features Electric Gate, Enclosed, Heated Garage, Oversized, Parkade, Secured, Stall, Titled, Underground
Garage Description Electric Gate, Enclosed, Heated Garage, Oversized, Parkade, Secured, Stall, Titled, Underground
Community Features Other, Park, Playground, Shopping Nearby, Sidewalks, Street Lights, Tennis Court(s), Walking/Bike Paths
Amenities Available Elevator(s), Parking, Picnic Area, Secured Parking, Snow Removal, Storage, Trash, Visitor Parking
Porch Balcony(s), Deck
Exposure E,NE
Total Parking Spaces 1
Building
Story 4
Foundation Poured Concrete
Architectural Style Apartment-Single Level Unit
Level or Stories Single Level Unit
Structure Type Mixed,Stone,Vinyl Siding
Others
HOA Fee Include Amenities of HOA/Condo,Common Area Maintenance,Heat,Insurance,Maintenance Grounds,Parking,Professional Management,Reserve Fund Contributions,Sewer,Snow Removal,Trash,Water
Restrictions Restrictive Covenant,Utility Right Of Way
Ownership Private
Pets Allowed Restrictions, Cats OK, Dogs OK, Yes
Read Less
Want to know what your home might be worth? Contact us for a FREE valuation!

Our team is ready to help you sell your home for the highest possible price ASAP





