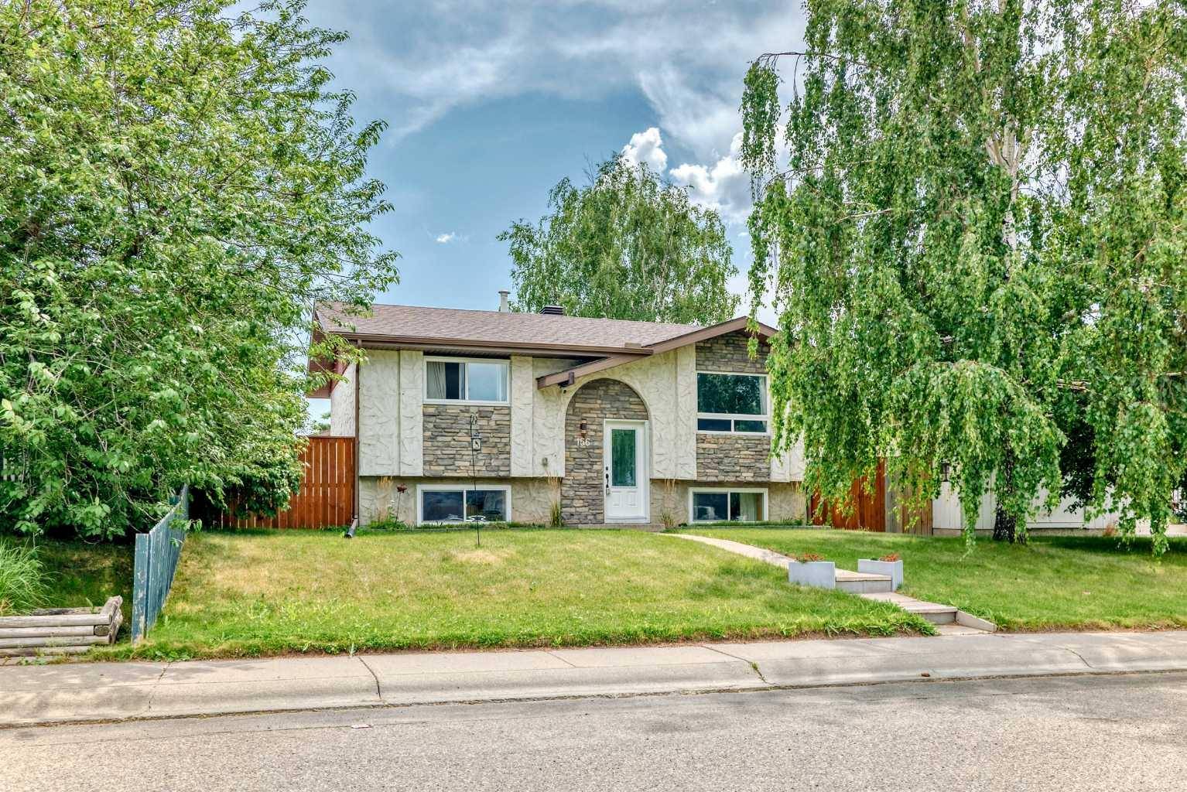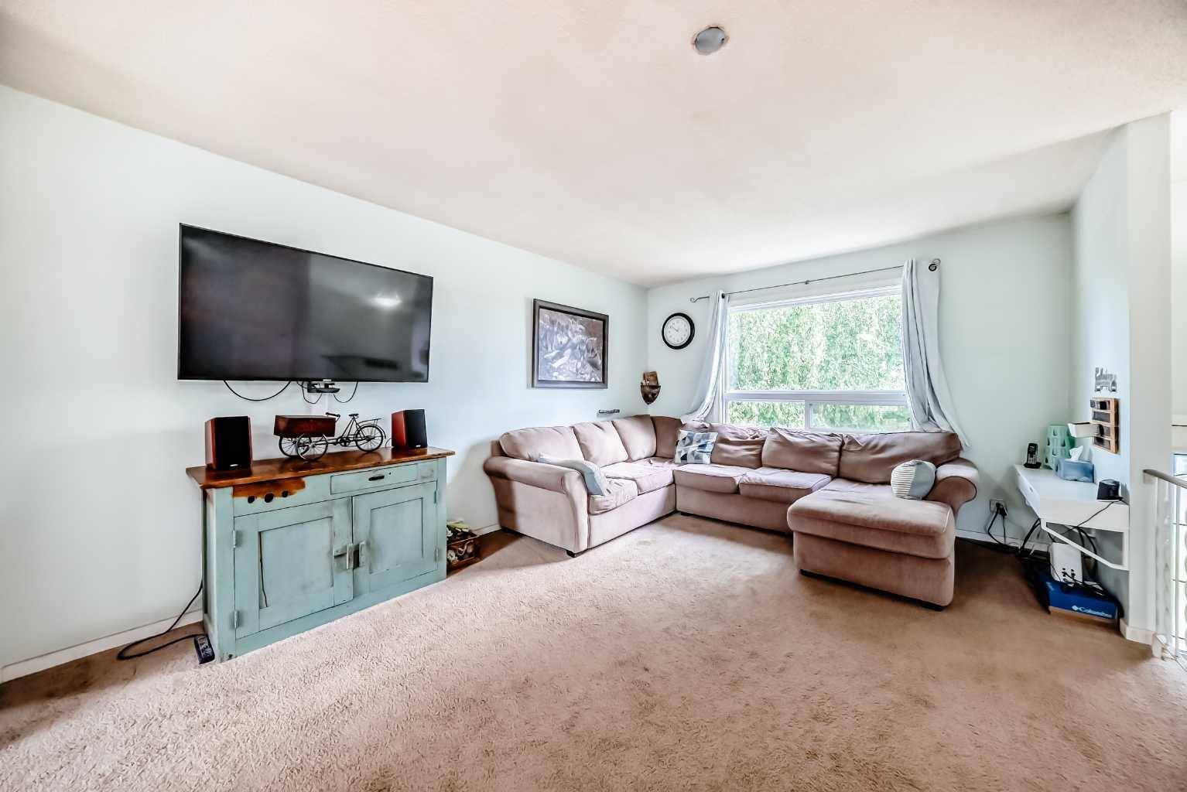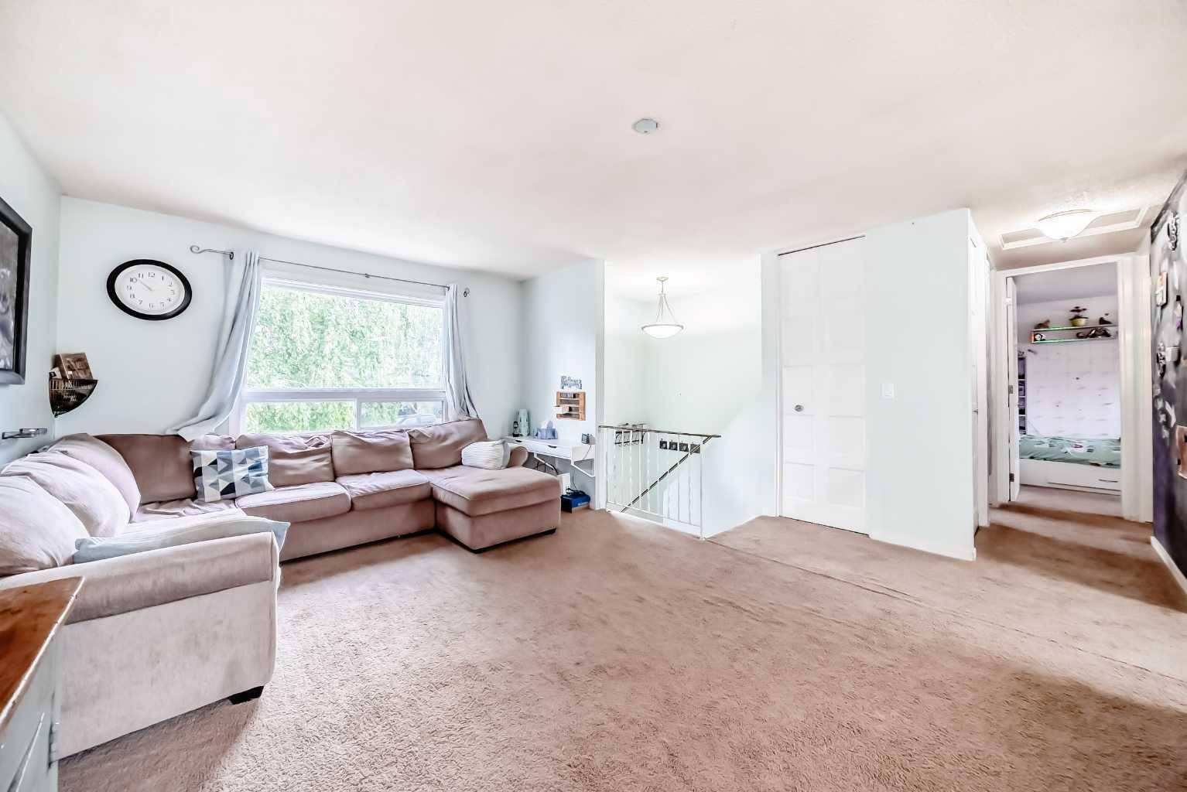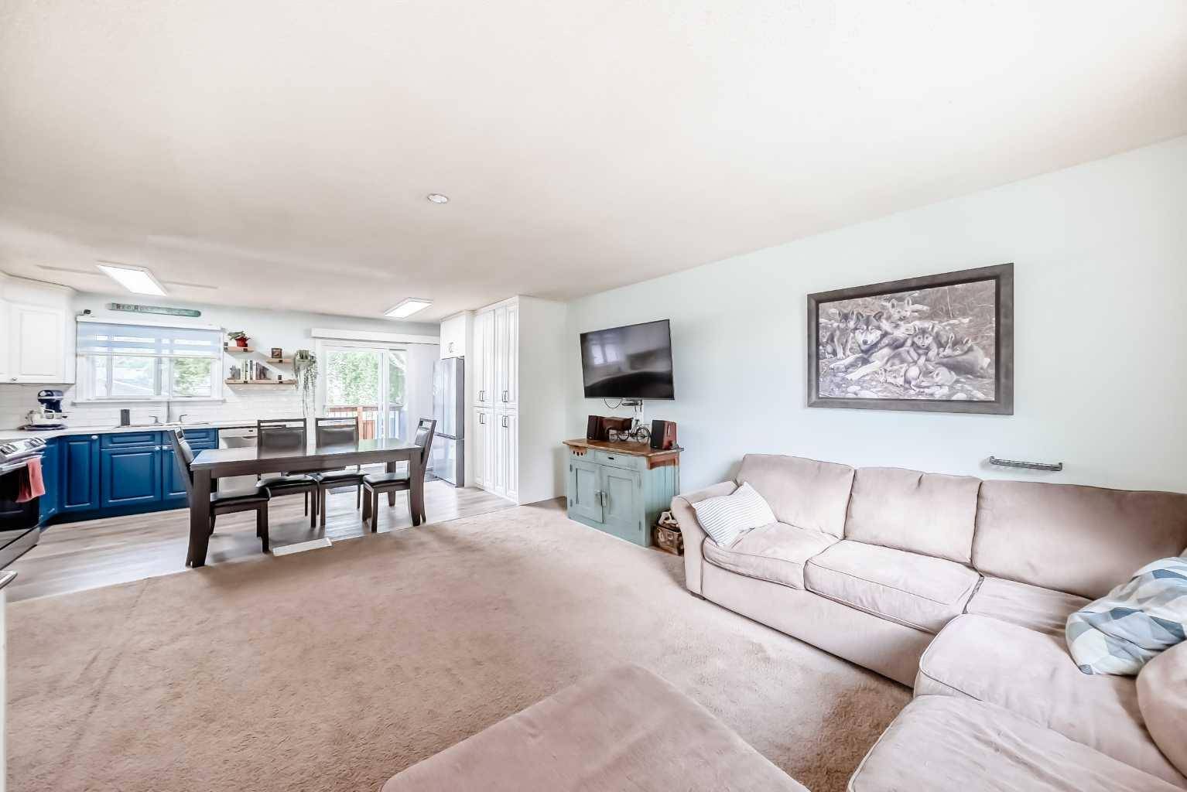$527,500
$539,900
2.3%For more information regarding the value of a property, please contact us for a free consultation.
156 Ogden WAY SE Calgary, AB T2C 1W1
4 Beds
2 Baths
831 SqFt
Key Details
Sold Price $527,500
Property Type Single Family Home
Sub Type Detached
Listing Status Sold
Purchase Type For Sale
Square Footage 831 sqft
Price per Sqft $634
Subdivision Ogden
MLS® Listing ID A2232688
Sold Date 07/02/25
Style Bi-Level
Bedrooms 4
Full Baths 1
Half Baths 1
Year Built 1975
Annual Tax Amount $3,355
Tax Year 2025
Lot Size 4,994 Sqft
Acres 0.11
Property Sub-Type Detached
Source Calgary
Property Description
A great spacious starter home with thoughtful updates throughout….this home is priced to sell! Located in one of the best locations in the area this home sits on a large lot with beautiful trees and extensive/creative landscaping. As you walk up to the home you will see beautiful stone exterior features on the front. Walk inside and just a few steps to the upstairs you will see the open concept that features a large living room area with huge picture windows pouring in lots of natural light. The renovated kitchen (2023) has lots of cupboard and counter space with stainless steel appliances and patio doors off the kitchen leading to a good sized deck overlooking the incredible private treed back yard. The main floor also features 2 good sized bedrooms with an updated 4 piece bath. On the lower level you'll find another huge bedroom with 2 piece ensuite (could also be used at the primary rec room) , a rec room/workout area and additional bedroom beside. The back yard is beautifully landscaped with stone walkway on the side, fully fenced, with dog run, stone patio with raised garden beds, wooden ground level platform deck, fire pit feature, and large shed (2024). There is a double garage that is insulated, heated, has 220V wiring and back lane access. Plenty of updates to the home include: New roof in 2014, New windows in 2016, Deck, Fencing and Retaining Walls in 2017, New water heater in 2025….Everything is functional and ready to move in, giving the next owner a great opportunity to increase value in a modern way. There is great value here, call today to view!!!
Location
Province AB
County Calgary
Area Cal Zone Se
Zoning R-CG
Direction NW
Rooms
Other Rooms 1
Basement Finished, Full
Interior
Interior Features No Smoking Home
Heating Forced Air
Cooling None
Flooring Carpet
Appliance Dishwasher, Dryer, Electric Stove, Garage Control(s), Range Hood, Refrigerator, Washer, Window Coverings
Laundry In Basement
Exterior
Parking Features Double Garage Detached
Garage Spaces 2.0
Garage Description Double Garage Detached
Fence Fenced
Community Features Park, Playground, Schools Nearby, Shopping Nearby, Sidewalks, Street Lights, Tennis Court(s)
Roof Type Asphalt Shingle
Porch Deck, Patio
Lot Frontage 43.47
Total Parking Spaces 2
Building
Lot Description Back Lane, Back Yard, Landscaped, Many Trees
Foundation Poured Concrete
Architectural Style Bi-Level
Level or Stories Bi-Level
Structure Type Stone,Stucco,Wood Frame
Others
Restrictions None Known
Tax ID 101202654
Ownership Private
Read Less
Want to know what your home might be worth? Contact us for a FREE valuation!

Our team is ready to help you sell your home for the highest possible price ASAP





