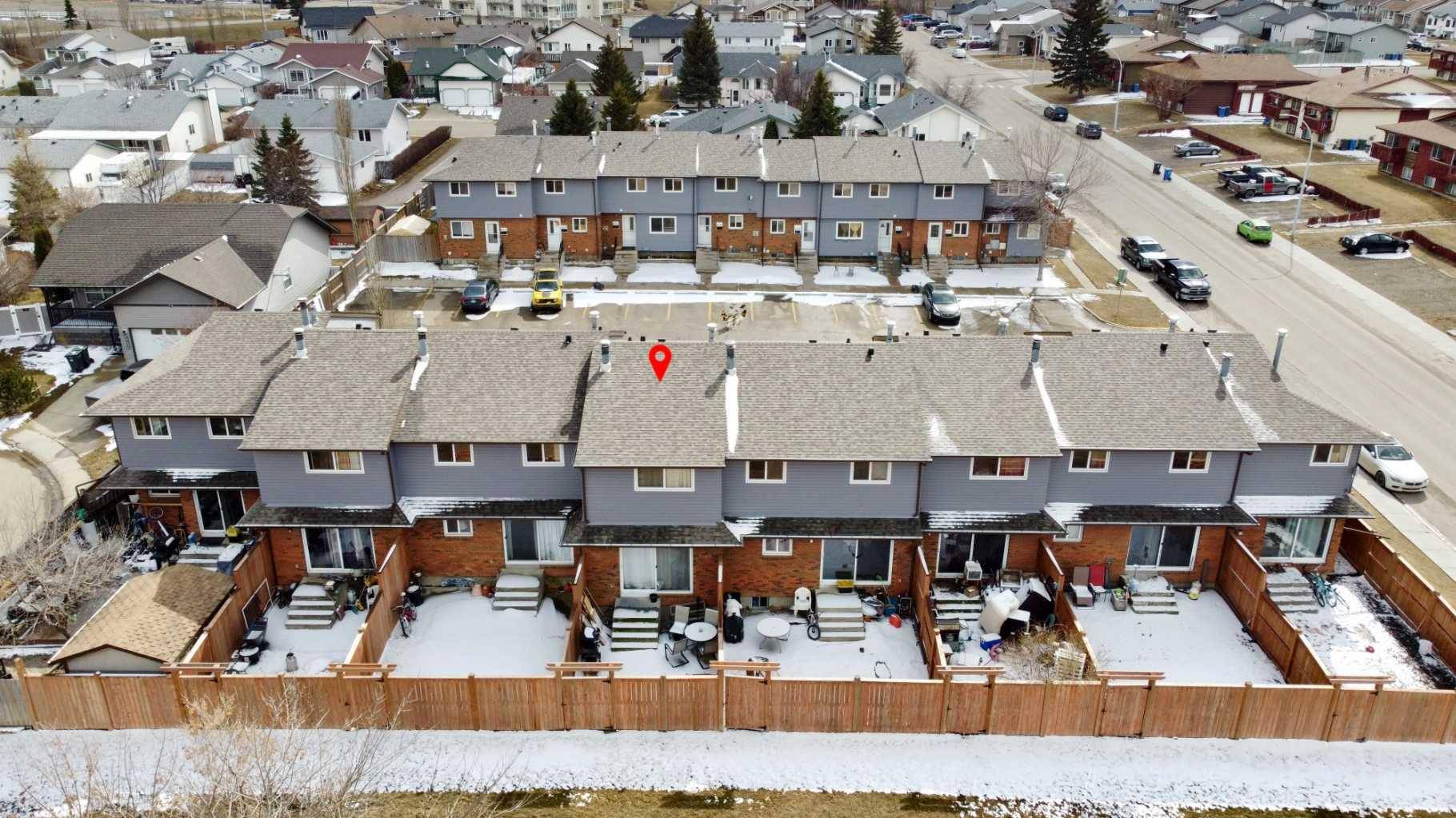$195,000
$199,900
2.5%For more information regarding the value of a property, please contact us for a free consultation.
4520 47 ST Innisfail, AB T4G 1P5
3 Beds
2 Baths
1,163 SqFt
Key Details
Sold Price $195,000
Property Type Townhouse
Sub Type Row/Townhouse
Listing Status Sold
Purchase Type For Sale
Square Footage 1,163 sqft
Price per Sqft $167
Subdivision Central Innisfail
MLS® Listing ID A2209616
Sold Date 06/18/25
Style 2 Storey
Bedrooms 3
Full Baths 1
Half Baths 1
Condo Fees $360
Year Built 1979
Annual Tax Amount $1,384
Tax Year 2024
Property Sub-Type Row/Townhouse
Source Central Alberta
Property Description
This spacious 3 bedroom, 2 bath townhouse is the perfect setup for a family or a smart addition to your investment portfolio. Conveniently located close to shopping and amenities, this 2-storey home features a bright and open main floor with a roomy kitchen and dining area, finished in ceramic tile with ample cabinets for storage. The large living room is filled with natural light and offers direct access through huge patio doors to a fully fenced, private backyard — ideal for relaxing or entertaining. Upstairs, you'll find three bedrooms including a generously sized primary bedroom with a large closet. Laminate flooring runs throughout the upper floor, keeping things clean and carpet-free. The main floor laundry hookups add extra convenience, and the full unfinished basement offers tons of potential — whether you're looking to create a rec room, family room or simply need more storage. The large utility room also provides extra space for all your personal storage needs. Pets are allowed (with approval), making this a great home for pet lovers too! Don't miss your chance to get into a well-located, affordable home with room to grow.
Location
Province AB
County Red Deer County
Zoning R3
Direction S
Rooms
Basement Full, Unfinished
Interior
Interior Features Ceiling Fan(s), Kitchen Island
Heating Forced Air
Cooling None
Flooring Ceramic Tile, Laminate, Vinyl
Fireplaces Number 1
Fireplaces Type Wood Burning
Appliance Electric Stove, Refrigerator
Laundry Main Level
Exterior
Parking Features Parkade
Garage Description Parkade
Fence Fenced
Community Features Schools Nearby, Shopping Nearby, Street Lights
Amenities Available Laundry, Parking
Roof Type Asphalt Shingle
Porch Rear Porch
Total Parking Spaces 2
Building
Lot Description Back Yard
Foundation Poured Concrete
Architectural Style 2 Storey
Level or Stories Two
Structure Type Brick,Vinyl Siding,Wood Frame
Others
HOA Fee Include Common Area Maintenance,Insurance,Parking,Professional Management,Snow Removal,Trash
Restrictions Pet Restrictions or Board approval Required,Pets Allowed
Tax ID 91072143
Ownership Private
Pets Allowed Yes
Read Less
Want to know what your home might be worth? Contact us for a FREE valuation!

Our team is ready to help you sell your home for the highest possible price ASAP





