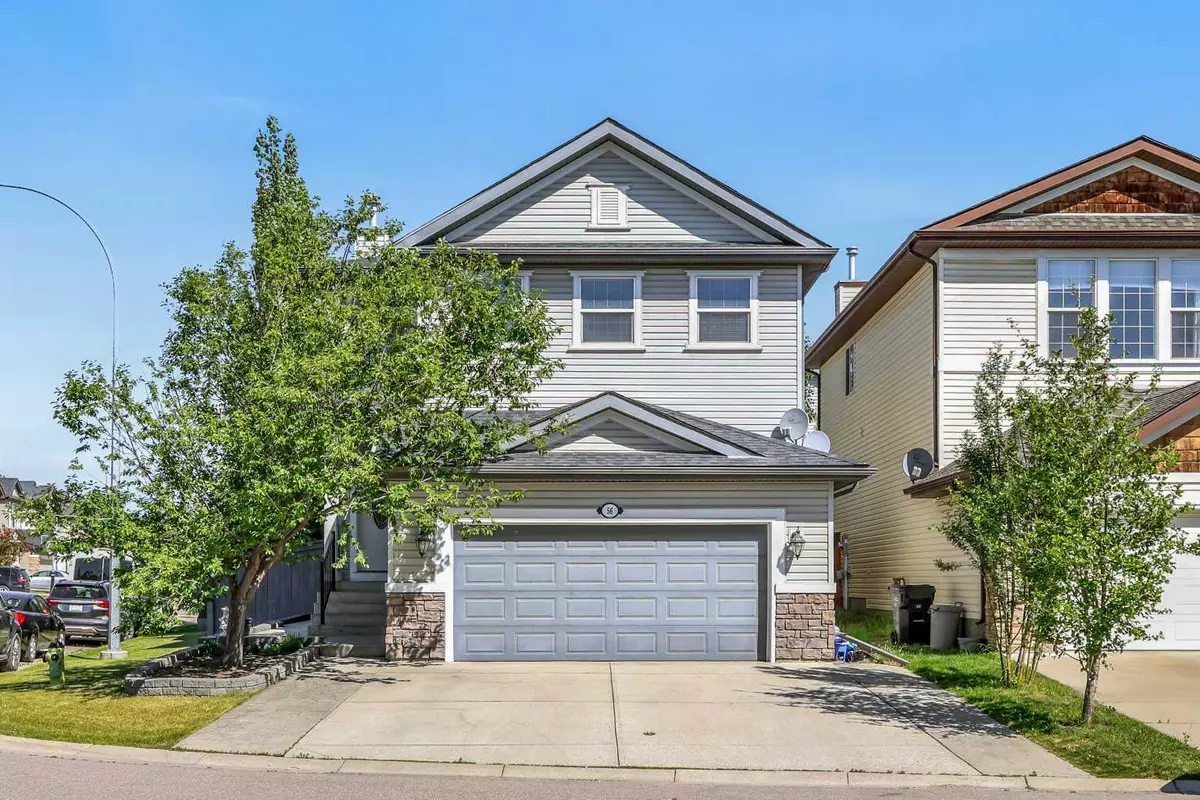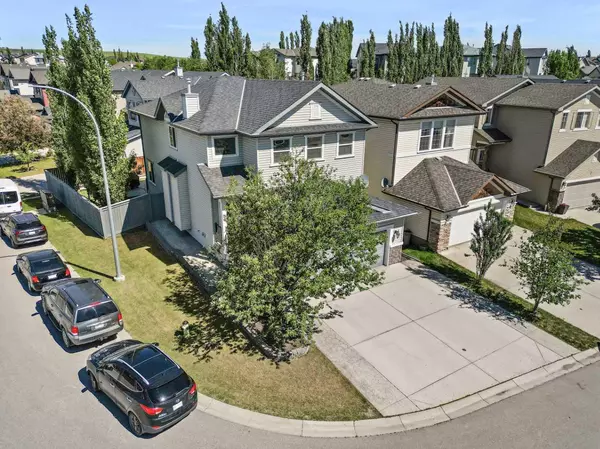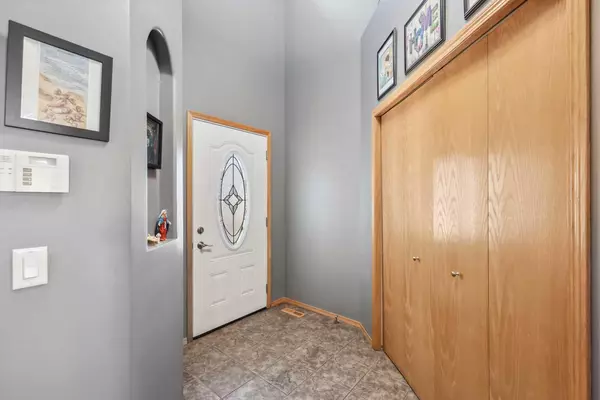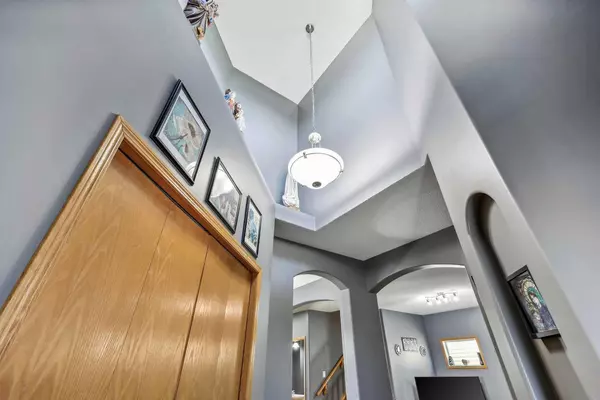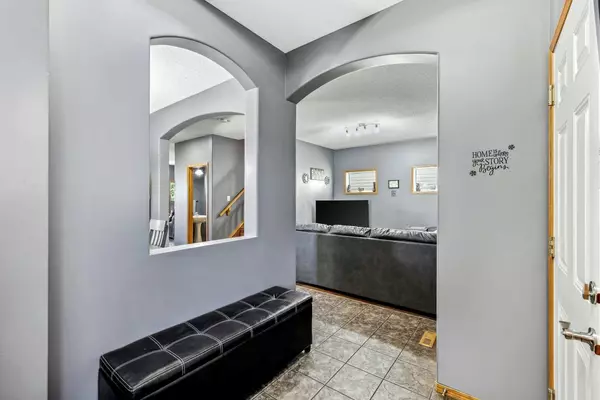$750,900
$769,900
2.5%For more information regarding the value of a property, please contact us for a free consultation.
56 Covepark Mews NE Calgary, AB T3K 6L3
5 Beds
4 Baths
2,394 SqFt
Key Details
Sold Price $750,900
Property Type Single Family Home
Sub Type Detached
Listing Status Sold
Purchase Type For Sale
Square Footage 2,394 sqft
Price per Sqft $313
Subdivision Coventry Hills
MLS® Listing ID A2177518
Sold Date 01/08/25
Style 2 Storey
Bedrooms 5
Full Baths 3
Half Baths 1
Originating Board Calgary
Year Built 2006
Annual Tax Amount $4,679
Tax Year 2024
Lot Size 4,693 Sqft
Acres 0.11
Property Description
Entertain for the Holidays!!! Immediate Possession Available. NEW ROOF & GUTTERS COMING SOON! WELCOME HOME! 5 Bedroom, 4 Bath, Air-Conditioned Home on a CORNER LOT (no sidewalk to shovel). Located on a Quiet Culdesac in the heart of Coventry Hills, Calgary, AB. This family-oriented community offers 5 Schools, The VIVO Rec Centre, Public Library, an abundance of shopping and other amenities and close proximity to Cross Iron Mills Mall and the Airport. Stoney Trail access takes you to Banff National Park in an hour and a half!! To Love: Original Owners and Well Cared For, Fully Finished, Two areas set up for Home Theatre, Large Attached Garage and Pad will fit 3 vehicles, Poured Concrete Patio, Roughed In Water Line to Rec Room in the basement, and more! This property is one of the largest built in this community and feels like home, it cannot wait for your personal touch! Come for a Visit Today and maybe stay a little while longer!
Location
Province AB
County Calgary
Area Cal Zone N
Zoning R-G
Direction S
Rooms
Other Rooms 1
Basement Finished, Full
Interior
Interior Features Built-in Features, No Smoking Home, See Remarks
Heating Forced Air
Cooling Central Air
Flooring Carpet, Hardwood, Laminate, Tile
Fireplaces Number 1
Fireplaces Type Gas, Living Room
Appliance Central Air Conditioner, Dishwasher, Gas Range, Microwave Hood Fan, Refrigerator
Laundry Laundry Room
Exterior
Parking Features Double Garage Attached
Garage Spaces 2.0
Garage Description Double Garage Attached
Fence Fenced
Community Features Park, Playground, Schools Nearby, Shopping Nearby
Roof Type Asphalt Shingle
Porch Patio
Lot Frontage 39.37
Total Parking Spaces 4
Building
Lot Description Corner Lot
Foundation Poured Concrete
Architectural Style 2 Storey
Level or Stories Two
Structure Type Vinyl Siding
Others
Restrictions Airspace Restriction,Architectural Guidelines,Easement Registered On Title
Tax ID 95314692
Ownership Private
Read Less
Want to know what your home might be worth? Contact us for a FREE valuation!

Our team is ready to help you sell your home for the highest possible price ASAP

