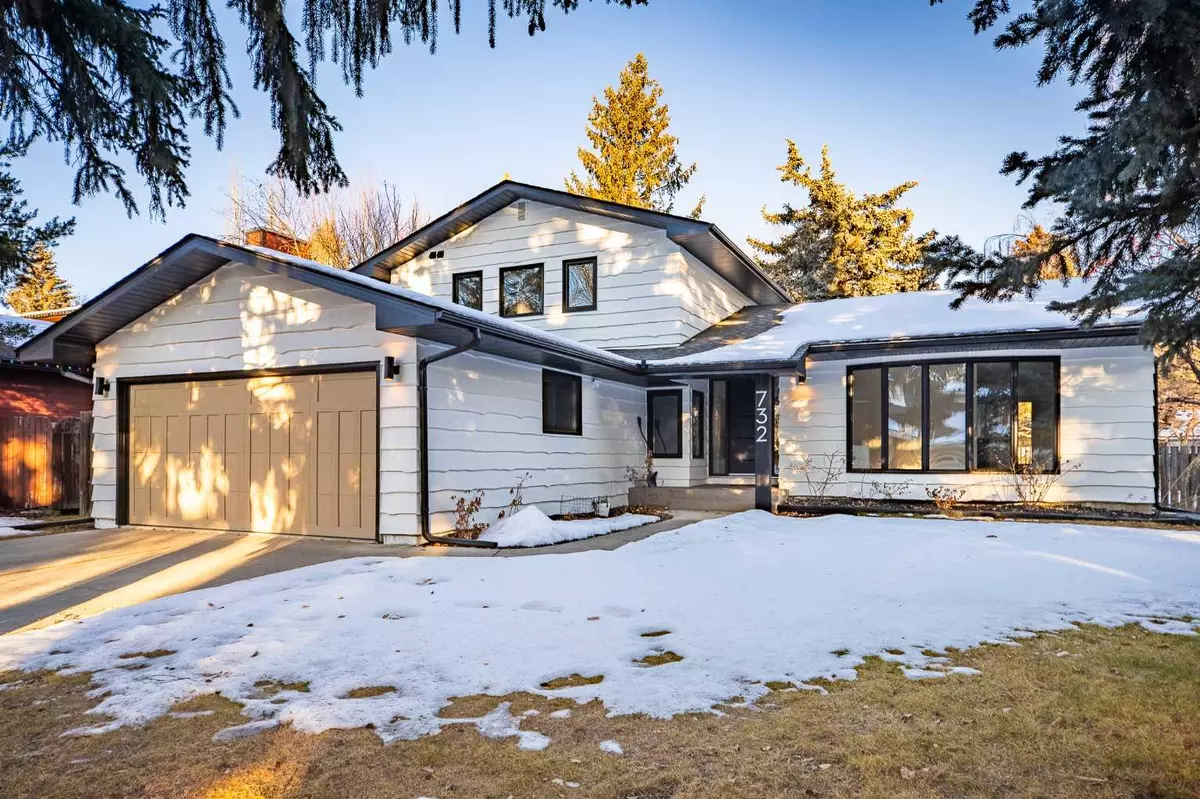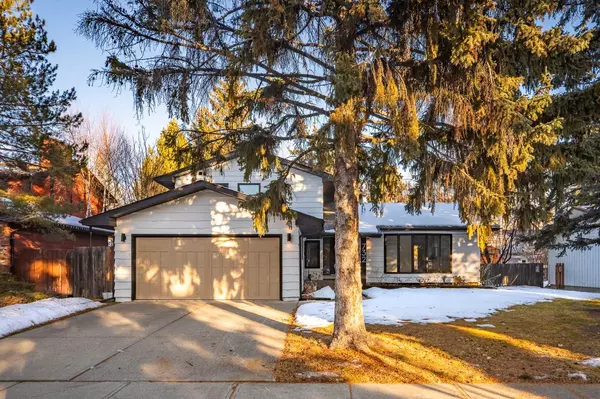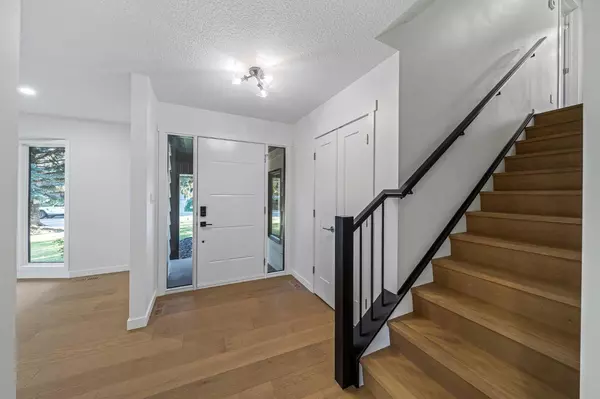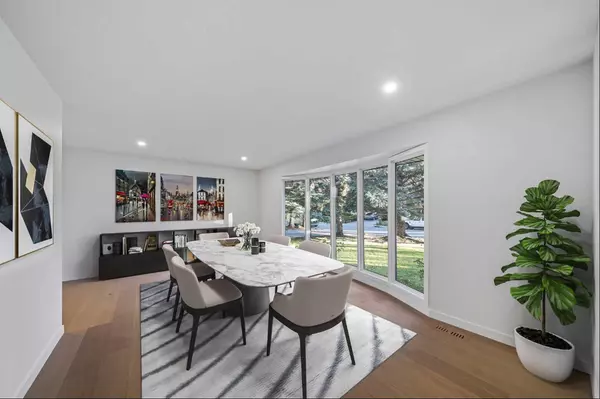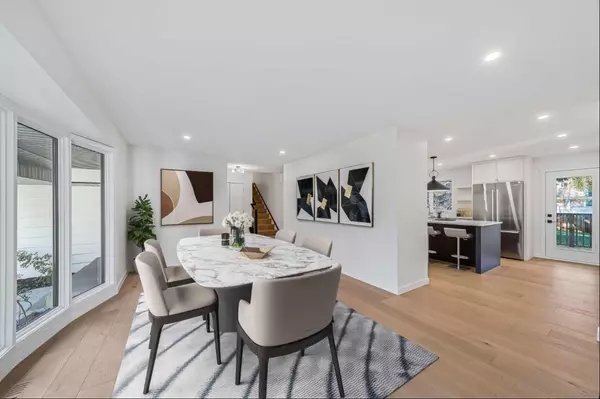$1,406,000
$1,435,000
2.0%For more information regarding the value of a property, please contact us for a free consultation.
732 Willard RD SE Calgary, AB T2J2A5
5 Beds
4 Baths
2,033 SqFt
Key Details
Sold Price $1,406,000
Property Type Single Family Home
Sub Type Detached
Listing Status Sold
Purchase Type For Sale
Square Footage 2,033 sqft
Price per Sqft $691
Subdivision Willow Park
MLS® Listing ID A2184686
Sold Date 01/08/25
Style 2 Storey
Bedrooms 5
Full Baths 3
Half Baths 1
Originating Board Calgary
Year Built 1971
Annual Tax Amount $5,824
Tax Year 2024
Lot Size 9,881 Sqft
Acres 0.23
Property Description
Welcome to your dream home, nestled in the heart of Willow Park! This fully renovated, custom-designed masterpiece spans over 2,920 sq. ft. of luxurious living space, featuring 5 spacious bedrooms and 4 elegant bathrooms. Set on nearly a quarter-acre lot with alley access, this home offers the perfect blend of comfort, style, and practicality. Every inch of this home has been meticulously reimagined from the ground up. Professionally designed, it exudes an unparalleled level of craftsmanship and attention to detail. Located in a well-established, mature neighborhood, you'll enjoy an abundance of amenities: golf courses, scenic pathways, boutique shopping, top-rated schools, and easy access to the heart of the city. The renovation boasts brand-new windows and doors, highlighted by sleek upgraded patio doors that elevate both the aesthetic and functionality of the home. Inside, the main floor has been professionally redesigned to create a seamless, open-concept flow. Expansive doorways and thoughtful touches enhance the space, making it feel light, airy, and modern without compromising on practicality. At the heart of this home is a chef-inspired kitchen. The custom-built cabinetry and 10-ft island with solid countertops are perfect for both entertaining and everyday living. With ample stool space, a large pantry wall, and top-tier Bosch appliances—including a gas cooktop, oven, built-in wall oven, microwave, and dishwasher—this kitchen is both stunning and functional. The kitchen flows effortlessly into the spacious family room, which leads to your very own private backyard oasis. The enormous backyard is a true playground, offering endless opportunities for outdoor fun, and there's plenty of space for a triple-car garage with alley access. The large deck, equipped with a gas line, is ready for hosting gourmet barbecues and family gatherings just off the kitchen. The main floor also includes a versatile flex room that could serve as an additional bedroom or office. The convenient laundry room, located off the garage entry, features luxurious Taj Mahal Quartzite, along with a stylish two-piece bathroom. Throughout the main and upper levels, beautiful hardwood flooring creates a seamless, cohesive feel. The upper floor includes two generous-sized bedrooms and a spacious 4-piece bathroom. The primary suite is a true retreat, complete with custom built-ins leading into a spa-inspired bathroom. Indulge in the oversized steam shower, double vanity, and heated floors for the ultimate relaxation experience. The fully developed basement adds a wealth of functional space, including an additional bedroom, a newly renovated 4-piece bathroom, and a cozy TV family area. There's also a flexible space ideal for an office or gym, along with ample storage and a spacious mechanical room. Every element of this home has been thoughtfully upgraded, from the new 50-gallon water tank to the two new AC units, ensuring year-round comfort. This is more than just a home—it's a statement
Location
Province AB
County Calgary
Area Cal Zone S
Zoning R-CG
Direction SW
Rooms
Basement Finished, Full
Interior
Interior Features Ceiling Fan(s), Dry Bar, Kitchen Island, No Animal Home, No Smoking Home, Open Floorplan, Quartz Counters, Steam Room, Storage, Vinyl Windows
Heating Central, Fireplace(s), Forced Air
Cooling Central Air
Flooring Carpet, Hardwood, Tile
Fireplaces Number 1
Fireplaces Type Gas Log
Appliance Bar Fridge, Central Air Conditioner, Dishwasher, Dryer, Electric Oven, Gas Range, Microwave, Oven-Built-In, Refrigerator, Washer
Laundry Main Level
Exterior
Parking Features Double Garage Attached
Garage Spaces 2.0
Garage Description Double Garage Attached
Fence Fenced
Community Features Golf, Park, Playground, Pool, Schools Nearby, Shopping Nearby, Sidewalks, Street Lights, Walking/Bike Paths
Roof Type Asphalt Shingle
Porch Deck, Patio
Lot Frontage 69.98
Exposure SW
Total Parking Spaces 6
Building
Lot Description Back Lane, Back Yard, Lawn
Foundation Poured Concrete
Architectural Style 2 Storey
Level or Stories Two
Structure Type Cedar
Others
Restrictions None Known
Tax ID 95072832
Ownership Private
Read Less
Want to know what your home might be worth? Contact us for a FREE valuation!

Our team is ready to help you sell your home for the highest possible price ASAP

