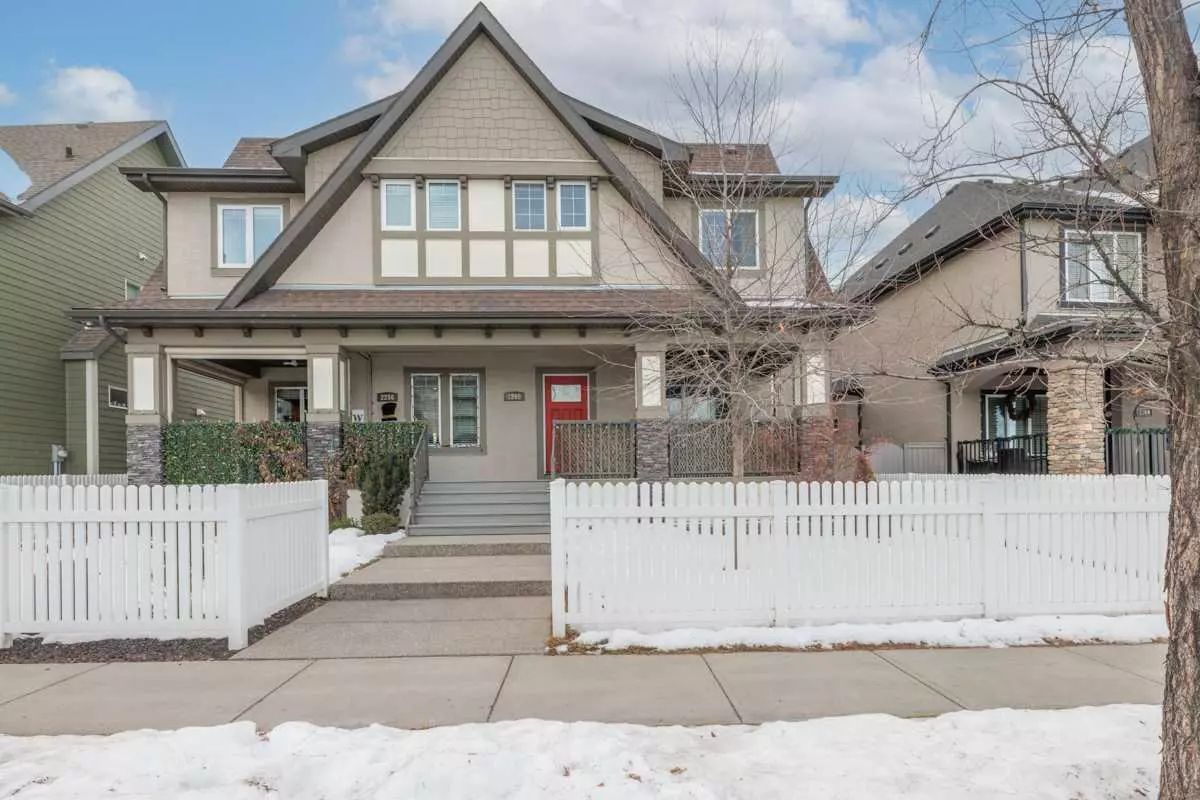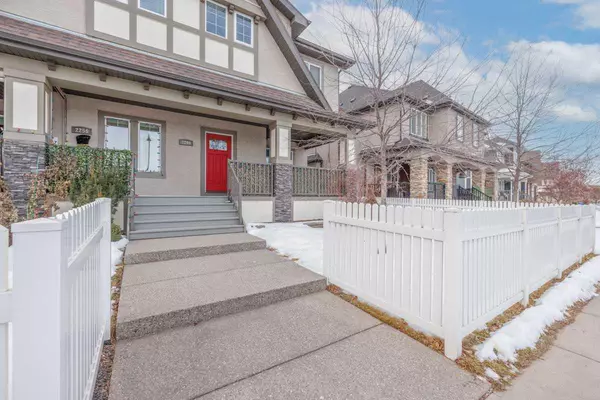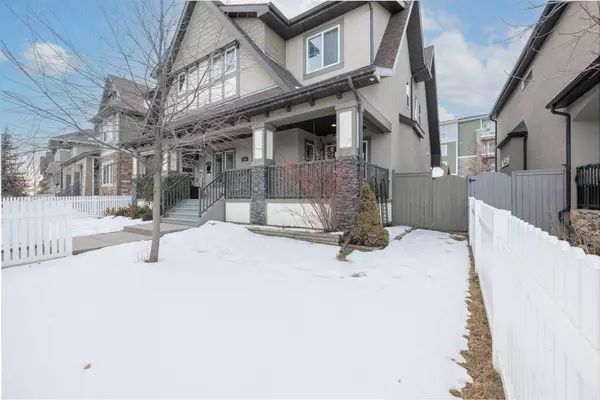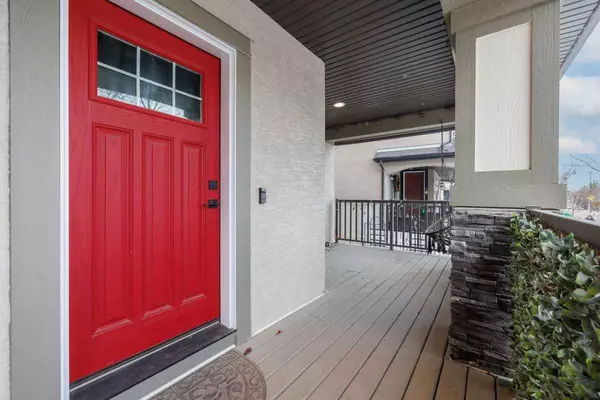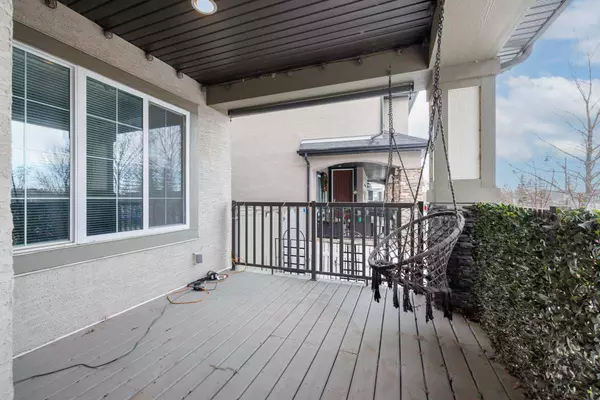$618,100
$599,900
3.0%For more information regarding the value of a property, please contact us for a free consultation.
2260 Mahogany BLVD SE Calgary, AB T3M 1Y7
3 Beds
4 Baths
1,585 SqFt
Key Details
Sold Price $618,100
Property Type Single Family Home
Sub Type Semi Detached (Half Duplex)
Listing Status Sold
Purchase Type For Sale
Square Footage 1,585 sqft
Price per Sqft $389
Subdivision Mahogany
MLS® Listing ID A2184669
Sold Date 01/08/25
Style 2 Storey,Side by Side
Bedrooms 3
Full Baths 3
Half Baths 1
HOA Fees $48/ann
HOA Y/N 1
Originating Board Calgary
Year Built 2013
Annual Tax Amount $3,732
Tax Year 2024
Lot Size 3,035 Sqft
Acres 0.07
Property Description
Located in the sought after Lake Community of Mahogany.This immaculate air conditioned home perfectly combines modern design with everyday practicality. Enjoy morning coffees on the covered front porch with an alluring small-town feel! Inside the open floor plan leads to entertaining with unobstructed sightlines for easy interaction and plenty of room for hosting large dining parties in the dining room or casual BBQ's on the back deck and patio in the warmer months. Unleash your inner chef in this sleek kitchen with stainless steel appliances, massive island with seating, large pantry and an abundance of full-height cabinets. The living room is a quiet sanctuary basked in natural light, enticing relaxation in front of the stone fireplace. Laundry is conveniently located on the upper level along with 2 bright and spacious bedrooms each with their own private ensuite, no more sharing! The master boasts a very generous walk-in closet and ensuite with dual sinks and makeup vanity. Fantastic flex area, perfect as a den or bonus room completes the level. The finished basement is the perfect extension of the home with huge rec room for movies and games, plus a 3rd bedroom & full Jack and Jill bathroom. All this AND lake access, wetland pathways, schools, shops, diverse restaurants and much more!Schedule your showing soon!!
Location
Province AB
County Calgary
Area Cal Zone Se
Zoning R-2M
Direction E
Rooms
Other Rooms 1
Basement Finished, Full
Interior
Interior Features No Smoking Home, Pantry, Quartz Counters, Vinyl Windows, Walk-In Closet(s)
Heating Forced Air, Natural Gas
Cooling Central Air
Flooring Carpet, Ceramic Tile, Vinyl Plank
Fireplaces Number 1
Fireplaces Type Gas
Appliance Central Air Conditioner, Dishwasher, Dryer, Electric Stove, Garage Control(s), Microwave Hood Fan, Refrigerator, Washer
Laundry Upper Level
Exterior
Parking Features Double Garage Detached
Garage Spaces 2.0
Garage Description Double Garage Detached
Fence Fenced
Community Features Clubhouse, Lake, Playground, Schools Nearby, Shopping Nearby, Sidewalks, Street Lights, Tennis Court(s), Walking/Bike Paths
Amenities Available Beach Access, Clubhouse, Playground, Racquet Courts
Roof Type Asphalt Shingle
Porch Deck, Front Porch, Patio
Lot Frontage 28.58
Total Parking Spaces 4
Building
Lot Description Back Lane, Lawn, Low Maintenance Landscape, Landscaped, Level
Foundation Poured Concrete
Architectural Style 2 Storey, Side by Side
Level or Stories Two
Structure Type Other,Stucco
Others
Restrictions Easement Registered On Title,Restrictive Covenant
Tax ID 95127010
Ownership Private
Read Less
Want to know what your home might be worth? Contact us for a FREE valuation!

Our team is ready to help you sell your home for the highest possible price ASAP

