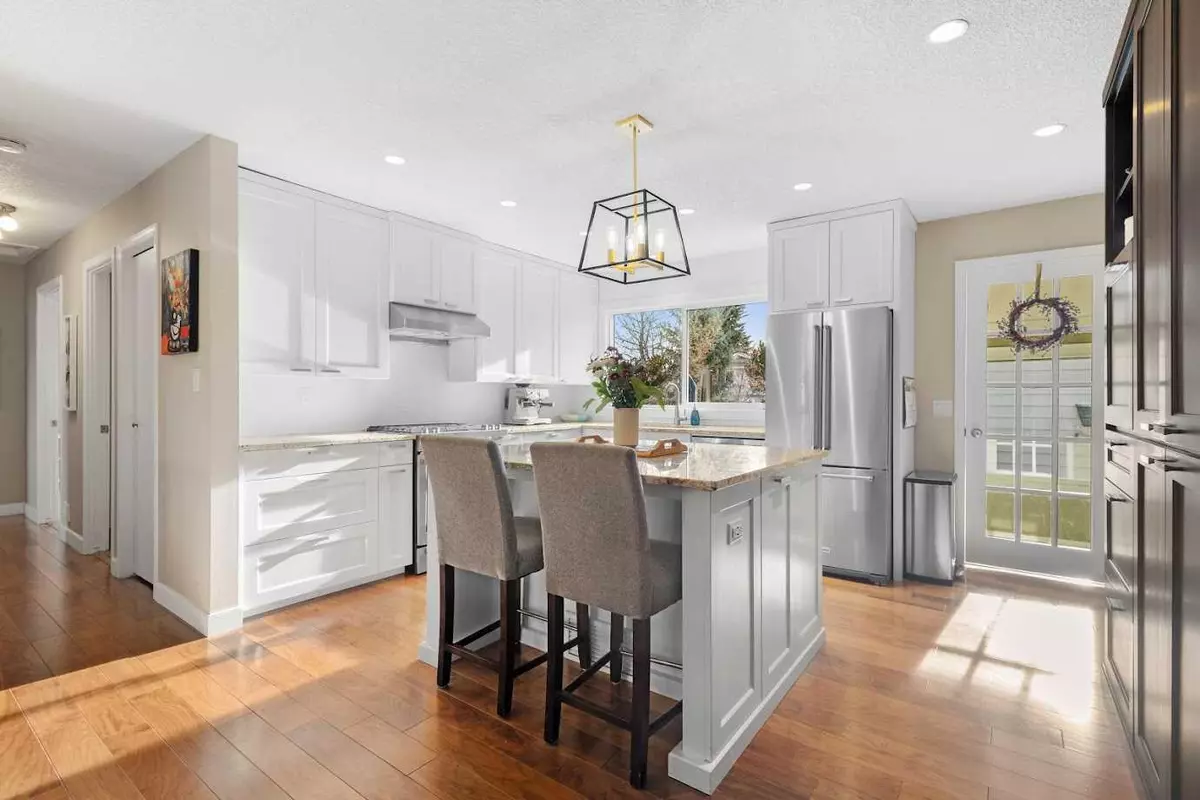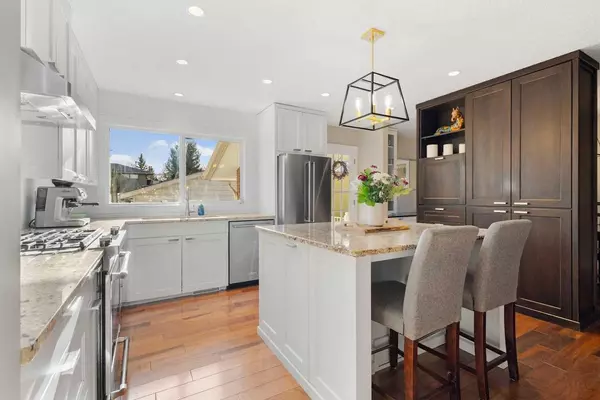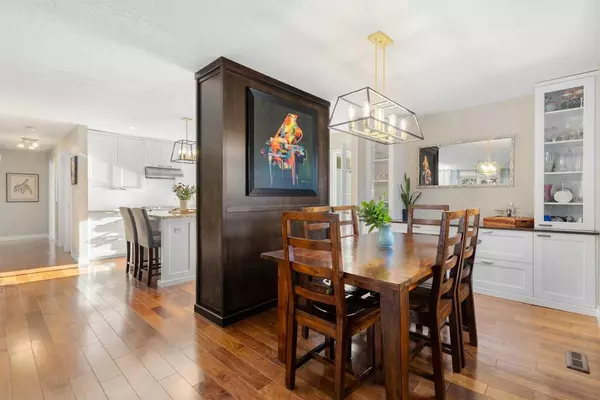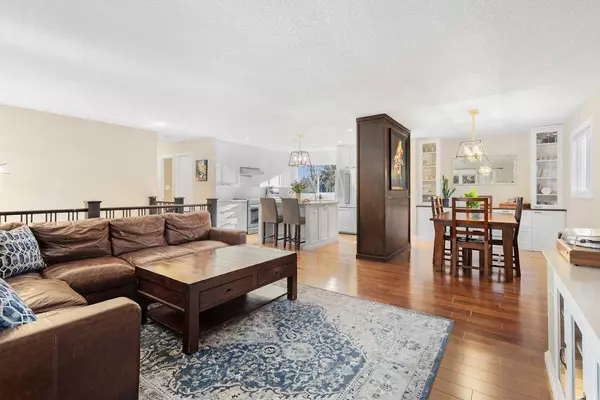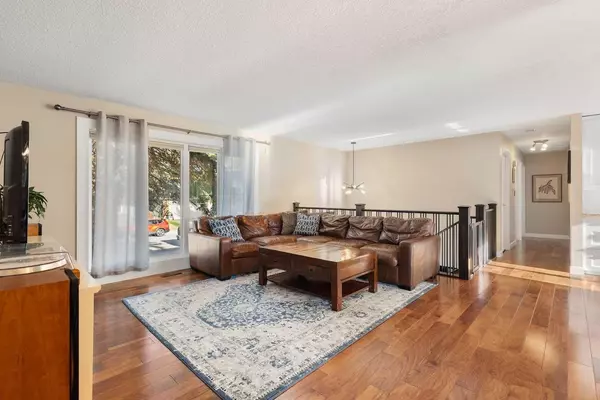$740,000
$749,649
1.3%For more information regarding the value of a property, please contact us for a free consultation.
14427 Parkside DR SE Calgary, AB T2J 4P2
4 Beds
3 Baths
1,325 SqFt
Key Details
Sold Price $740,000
Property Type Single Family Home
Sub Type Detached
Listing Status Sold
Purchase Type For Sale
Square Footage 1,325 sqft
Price per Sqft $558
Subdivision Parkland
MLS® Listing ID A2182193
Sold Date 01/08/25
Style Bi-Level
Bedrooms 4
Full Baths 2
Half Baths 1
HOA Fees $16/ann
HOA Y/N 1
Originating Board Calgary
Year Built 1975
Annual Tax Amount $4,517
Tax Year 2024
Lot Size 5,941 Sqft
Acres 0.14
Property Description
Location, Location, Location, You can WALK....1/2 block to FISH CREEK PARK or Come see this Beautiful Fully Loaded and RENOVATED 4-bedroom Parkland Home. OPEN and Spacious ISLAND Kitchen with CUSTOM White cabinets and an Espresso PANTRY, Granite Counter-tops, Stainless Steel Appliances including a Jenn-Air Gas stove, Modern Lighting, Glass French Door leading to a Sunny Mud room with bench seating, storage and closet. Warm Engineered Hardwood flooring Through-out the main floor and right up to the Custom BUILT-in Hutch for more storage. Enjoy this Modern HOME Theater ROOM or a Family room EXPERIENCE from the Stand up Bar and Natural Wood Burning Rock Fireplace. New front patio stone walk way and Shaded patio offers the Banff like EXPERIENCE while they compliment the rear poured concrete patio. Updated Windows and doors, Lighting, Wrought Iron Railing, Bathrooms, AIR-CONDITIONER, Furnace and Hot water tank too. Do I need to say anymore...or you just want to see it with me?
Location
Province AB
County Calgary
Area Cal Zone S
Zoning R-CG
Direction N
Rooms
Other Rooms 1
Basement Finished, Full
Interior
Interior Features Bar, Bookcases, Built-in Features, No Smoking Home
Heating Central, Fireplace(s), Forced Air, Natural Gas, Wood
Cooling Central Air
Flooring Carpet, Ceramic Tile, Hardwood
Fireplaces Number 1
Fireplaces Type Family Room, Raised Hearth, Stone, Wood Burning
Appliance Dishwasher, Garage Control(s), Gas Oven, Gas Stove, Range Hood, Refrigerator, Washer/Dryer, Window Coverings
Laundry In Basement
Exterior
Parking Features Double Garage Detached, Garage Faces Rear, RV Access/Parking
Garage Spaces 2.0
Garage Description Double Garage Detached, Garage Faces Rear, RV Access/Parking
Fence Fenced
Community Features Golf, Park, Playground
Amenities Available Park, Playground
Roof Type Asphalt
Porch Patio
Lot Frontage 54.0
Exposure N
Total Parking Spaces 3
Building
Lot Description Back Yard, Front Yard, Landscaped, Street Lighting, Private, Rectangular Lot, Treed
Foundation Poured Concrete
Architectural Style Bi-Level
Level or Stories One
Structure Type Brick,Composite Siding
Others
Restrictions None Known
Tax ID 95243657
Ownership Private
Read Less
Want to know what your home might be worth? Contact us for a FREE valuation!

Our team is ready to help you sell your home for the highest possible price ASAP

