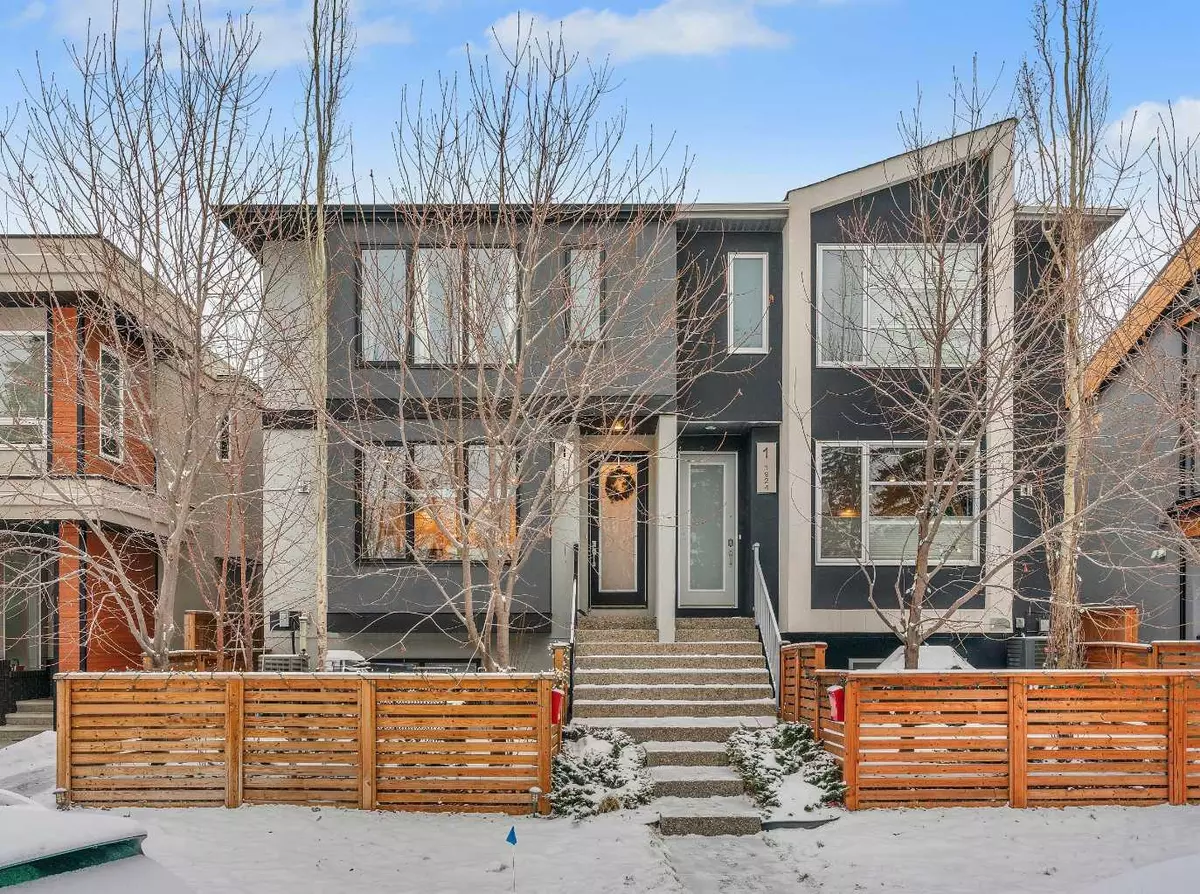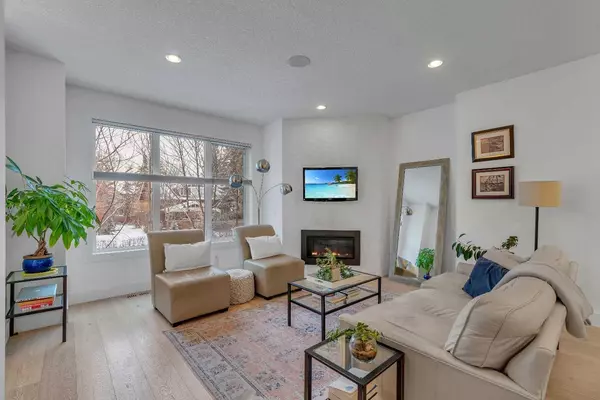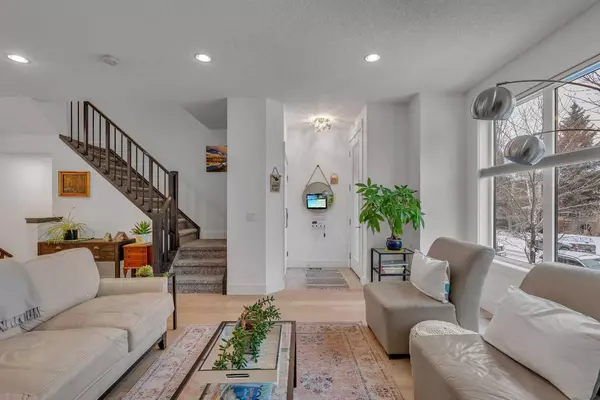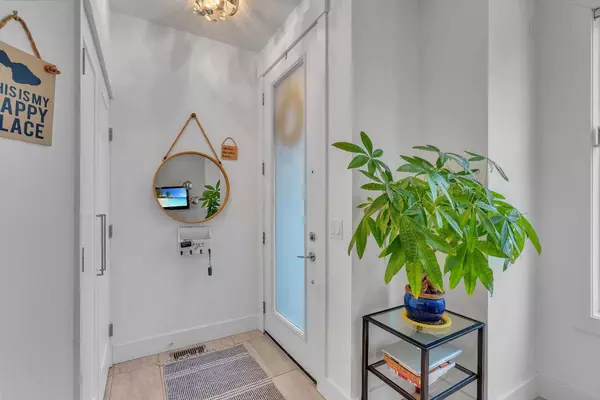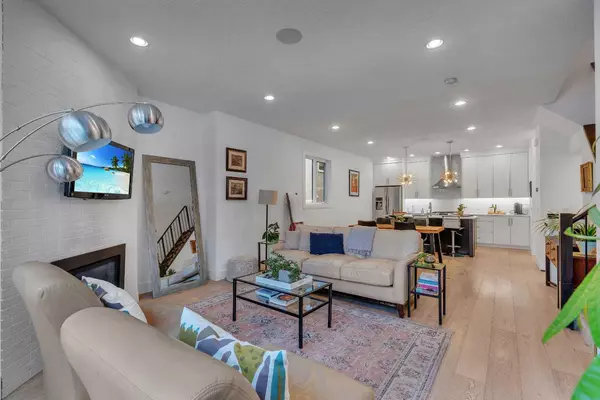$705,000
$689,900
2.2%For more information regarding the value of a property, please contact us for a free consultation.
1922 25A ST SW #1 Calgary, AB T3E 1Y5
3 Beds
4 Baths
1,346 SqFt
Key Details
Sold Price $705,000
Property Type Townhouse
Sub Type Row/Townhouse
Listing Status Sold
Purchase Type For Sale
Square Footage 1,346 sqft
Price per Sqft $523
Subdivision Richmond
MLS® Listing ID A2184976
Sold Date 01/07/25
Style 2 Storey
Bedrooms 3
Full Baths 3
Half Baths 1
Condo Fees $225
Originating Board Calgary
Year Built 2016
Annual Tax Amount $3,570
Tax Year 2024
Property Description
Step into this remarkable custom-built townhome featuring a private fenced yard and a detached garage. Boasting 3 spacious bedrooms, each with its own walk-in closet, 2 luxurious en-suites, and a total of 3.5 baths, this home blends functionality with style.
The kitchen is a chef's delight, designed with entertaining in mind. Enjoy the quartz countertops, a generous central island with seating, custom full-height cabinetry, upgraded stainless steel appliances—including a gas range—and chic light fixtures. The open-concept layout flows effortlessly into the dining and living areas, highlighted by a cozy gas fireplace. This home is packed with thoughtful upgrades: Grohe faucets, 9-ft ceilings, LED pot lights, a Nest thermostat, multi-room sound system and stunning wide-plank hardwood flooring. The crisp white color palette throughout provides a versatile backdrop for your personal décor. On the upper level, you'll find skylights that flood the space with natural light, generously sized bedrooms, and a convenient laundry area. The fully developed lower level offers even more living space with its 9-ft ceilings, oversized windows, a sprawling rec room, a third bedroom, a 4-piece bath, and ample storage. Situated just steps from shopping, dining, downtown amenities, and transit options, this location is as convenient as it gets. Whether you're hosting friends or enjoying a quiet evening, this home is designed for modern living with a touch of elegance.
Location
Province AB
County Calgary
Area Cal Zone Cc
Zoning M-C1
Direction W
Rooms
Other Rooms 1
Basement Finished, Full
Interior
Interior Features Ceiling Fan(s), Double Vanity, High Ceilings, Kitchen Island, Low Flow Plumbing Fixtures, Open Floorplan, Quartz Counters, Skylight(s), Storage, Walk-In Closet(s)
Heating Forced Air, Natural Gas
Cooling Central Air
Flooring Carpet, Ceramic Tile, Hardwood
Fireplaces Number 2
Fireplaces Type Electric, Gas, Living Room
Appliance Central Air Conditioner, Dishwasher, Dryer, Garage Control(s), Garburator, Gas Stove, Range Hood, Refrigerator, Washer, Window Coverings
Laundry Upper Level
Exterior
Parking Features Alley Access, Garage Faces Rear, Single Garage Detached
Garage Spaces 1.0
Garage Description Alley Access, Garage Faces Rear, Single Garage Detached
Fence Fenced
Community Features Park, Playground, Pool, Schools Nearby, Shopping Nearby
Amenities Available Parking
Roof Type Asphalt Shingle
Porch Patio
Total Parking Spaces 1
Building
Lot Description Back Lane, Landscaped, Rectangular Lot
Foundation Poured Concrete
Architectural Style 2 Storey
Level or Stories Two
Structure Type Composite Siding,Stucco,Wood Frame
Others
HOA Fee Include Parking,Reserve Fund Contributions,Snow Removal
Restrictions Pet Restrictions or Board approval Required
Ownership Private
Pets Allowed Restrictions, Yes
Read Less
Want to know what your home might be worth? Contact us for a FREE valuation!

Our team is ready to help you sell your home for the highest possible price ASAP

