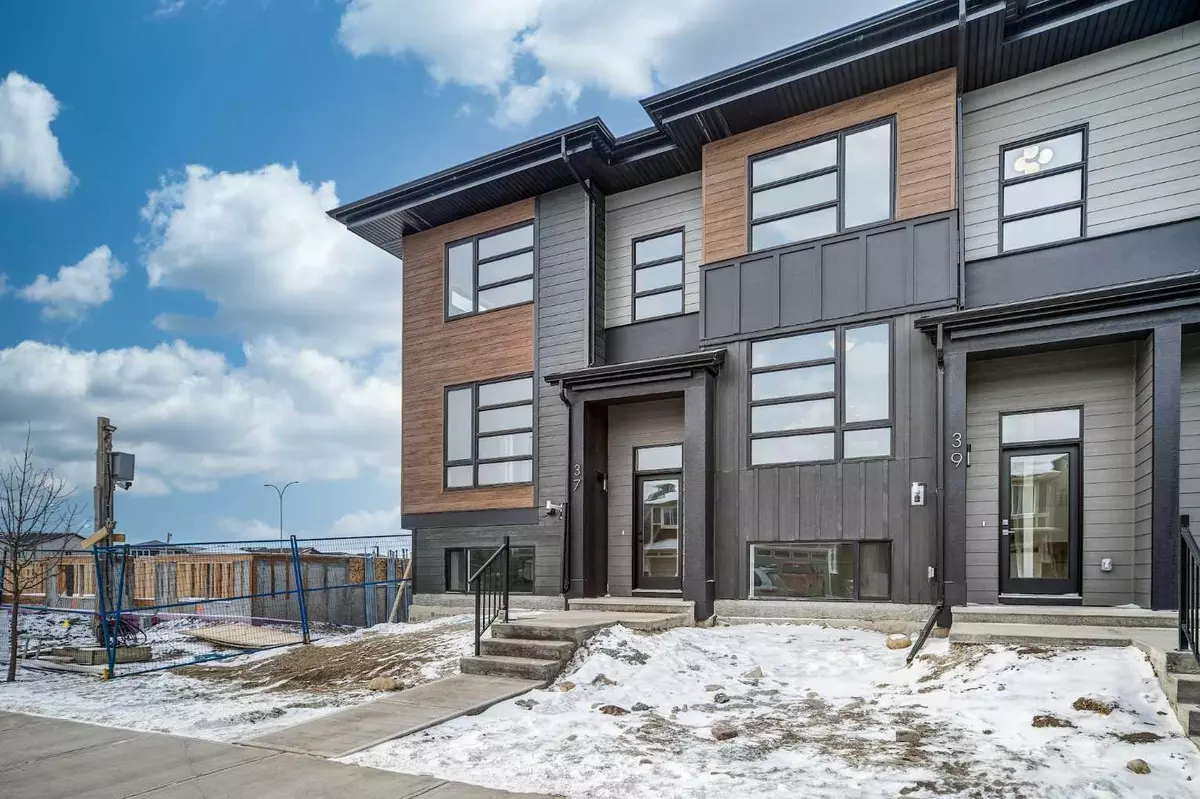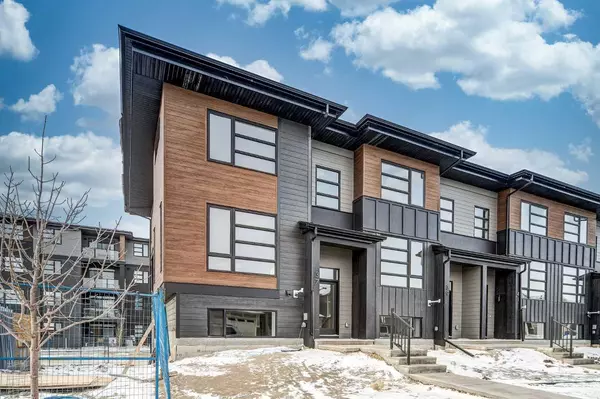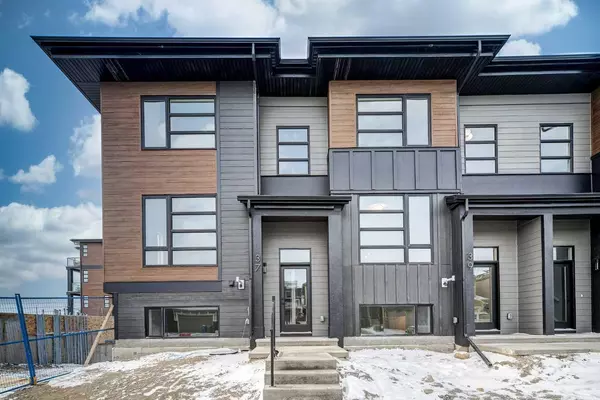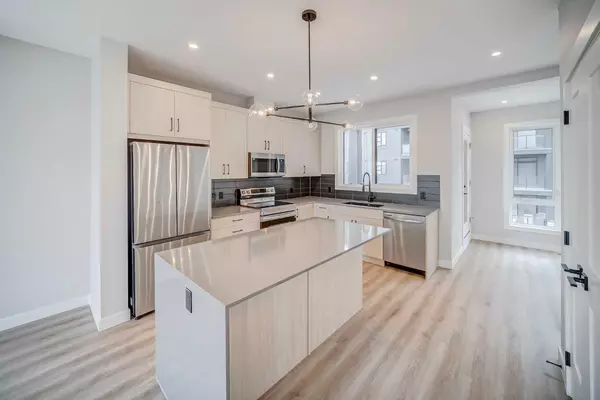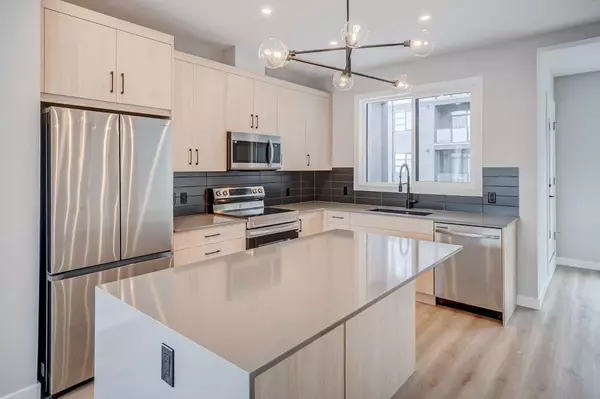$574,000
$578,900
0.8%For more information regarding the value of a property, please contact us for a free consultation.
37 Lucas WAY NW Calgary, AB T4B3P5
3 Beds
3 Baths
1,410 SqFt
Key Details
Sold Price $574,000
Property Type Townhouse
Sub Type Row/Townhouse
Listing Status Sold
Purchase Type For Sale
Square Footage 1,410 sqft
Price per Sqft $407
Subdivision Livingston
MLS® Listing ID A2184565
Sold Date 01/07/25
Style 2 Storey
Bedrooms 3
Full Baths 2
Half Baths 1
Condo Fees $265
HOA Fees $33/ann
HOA Y/N 1
Originating Board Calgary
Year Built 2024
Annual Tax Amount $567
Tax Year 2024
Property Description
END UNIT!! BRAND NEW AND LOADED WITH NUMEROUS BUILDER UPGRADES! 3 BEDS (PLUS FLEX ROOM), 2.5 BATHS, FULL SIZED DOUBLE ATTACHED, AND READY FOR QUICK POSSESSION. As you enter this open concept and functionally laid out home you will be greeted with contemporary finishings throughout. THIS END UNIT ALSO FEATURES ADDITIONAL WINDOWS! High ceilings fitted with upgraded recessed lighting, numerous large windows that fill the space with natural light, all accented by the wide plank moderns flooring throughout the main floor. The kitchen is perfect for the chef in the family featuring upgraded ceiling height cabinetry, upgraded oversized island with a thick stone waterfall counter, upgraded lighting, granite sink…all opening on to the dedicated dining area and spacious family room. The main floor also provides a private patio space with glass railings and natural gas line, Head upstairs and enter primary bedroom is a true retreat, featuring a walk-in closet and a luxurious ensuite bathroom. There are 2 additional spacious bedrooms, another full bath, and laundry room that complete this level. The basement is fully developed as a flex room that could easily be used as a 4th bedroom or perfect for a home office. This level also provides direct access to your LARGER double attached garage. Roughed in for AC, full builders warranty, and so much more all in a great complex and location with quick access to amenities and the ring road.
Location
Province AB
County Calgary
Area Cal Zone N
Zoning M-1
Direction E
Rooms
Other Rooms 1
Basement Finished, Full
Interior
Interior Features Breakfast Bar, Closet Organizers, Double Vanity, No Animal Home, No Smoking Home, Storage, Walk-In Closet(s)
Heating Forced Air
Cooling None
Flooring Carpet, Vinyl Plank
Appliance Dishwasher, Dryer, Microwave Hood Fan, Refrigerator, Stove(s), Washer
Laundry In Unit, Upper Level
Exterior
Parking Features Double Garage Attached
Garage Spaces 2.0
Garage Description Double Garage Attached
Fence None
Community Features Park, Playground, Schools Nearby, Shopping Nearby, Sidewalks, Street Lights, Walking/Bike Paths
Amenities Available Parking, Trash, Visitor Parking
Roof Type Asphalt Shingle
Porch Balcony(s)
Total Parking Spaces 2
Building
Lot Description Low Maintenance Landscape
Foundation Poured Concrete
Architectural Style 2 Storey
Level or Stories Two
Structure Type Vinyl Siding,Wood Frame
New Construction 1
Others
HOA Fee Include Amenities of HOA/Condo,Maintenance Grounds,Professional Management,Reserve Fund Contributions,Trash
Restrictions Restrictive Covenant,Utility Right Of Way
Tax ID 95234550
Ownership Private
Pets Allowed Restrictions
Read Less
Want to know what your home might be worth? Contact us for a FREE valuation!

Our team is ready to help you sell your home for the highest possible price ASAP

