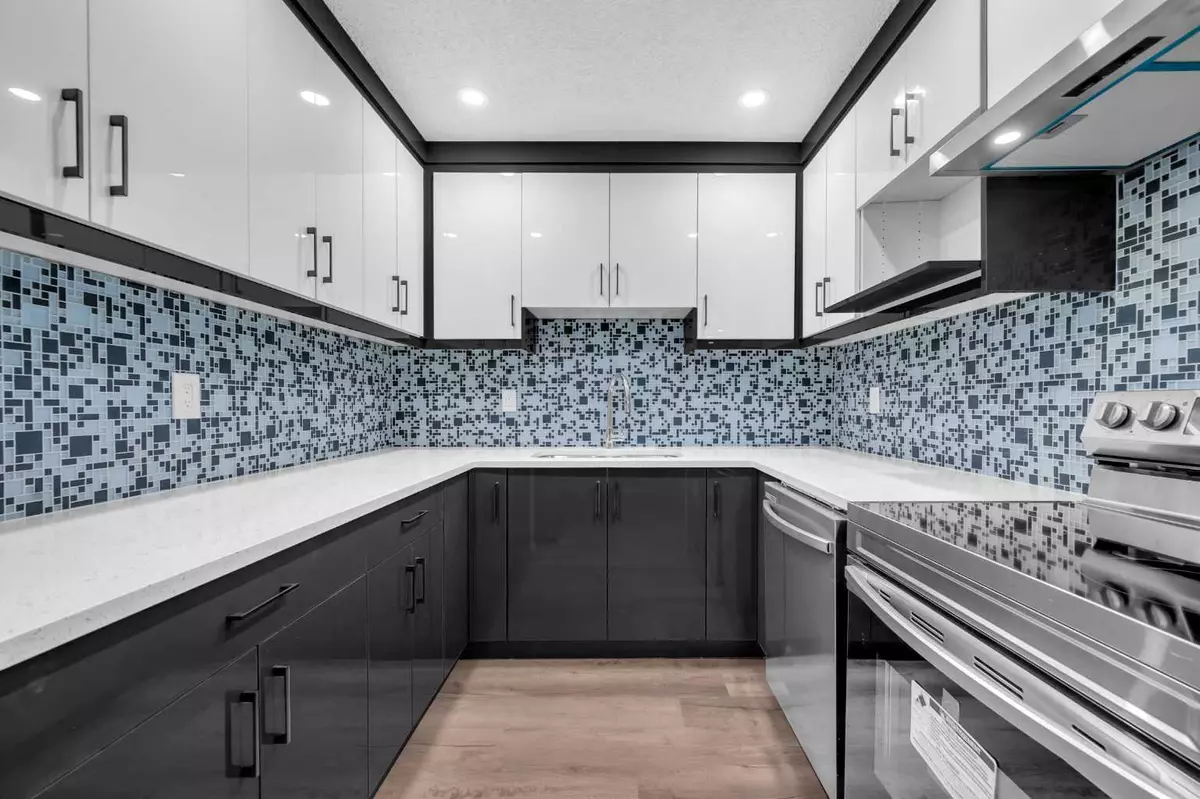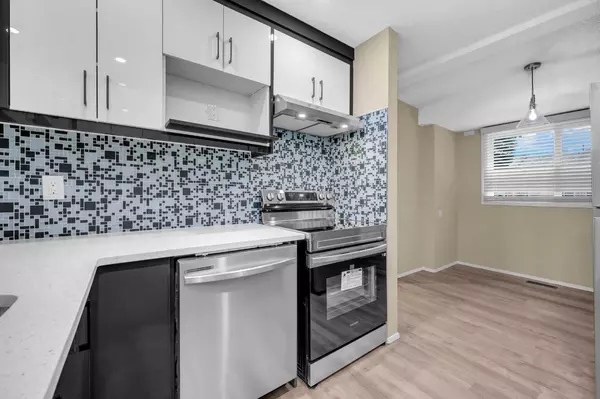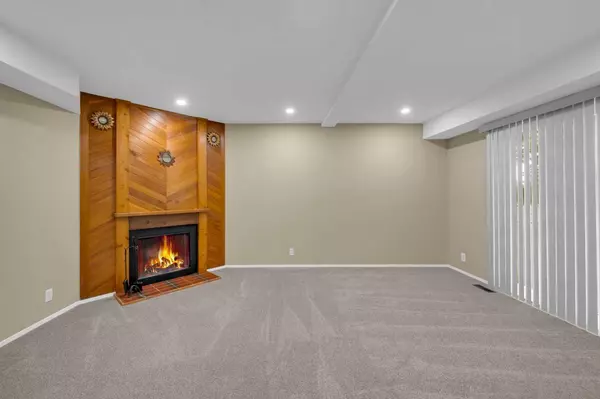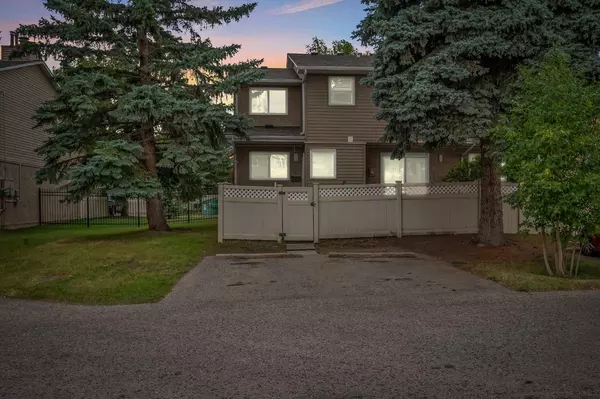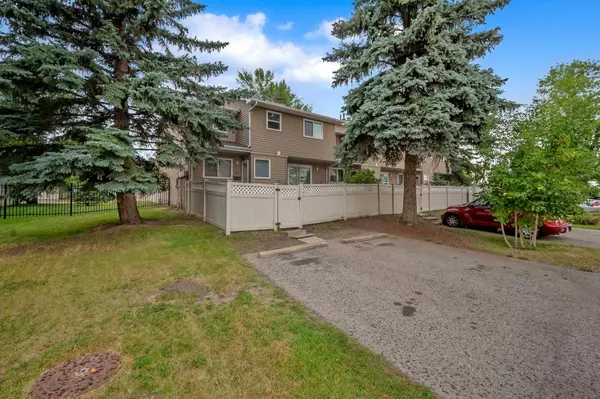$372,500
$379,900
1.9%For more information regarding the value of a property, please contact us for a free consultation.
5520 1 AVE SE #15 Calgary, AB T2A 5Z7
4 Beds
3 Baths
1,123 SqFt
Key Details
Sold Price $372,500
Property Type Townhouse
Sub Type Row/Townhouse
Listing Status Sold
Purchase Type For Sale
Square Footage 1,123 sqft
Price per Sqft $331
Subdivision Penbrooke Meadows
MLS® Listing ID A2170238
Sold Date 01/02/25
Style 2 Storey
Bedrooms 4
Full Baths 2
Half Baths 1
Condo Fees $387
Originating Board Calgary
Year Built 1977
Annual Tax Amount $1,264
Tax Year 2024
Property Description
Welcome to this beautifully renovated end-unit townhome, boasting 1,376 square feet of livable space, in the highly desirable community of Penbrooke Meadows. This stunning property offers 4 bedrooms and 2.5 bathrooms, making it a perfect home for families or an excellent investment opportunity. Every detail of this home has been thoughtfully updated, featuring a modern kitchen with dual-color cabinets, quartz countertops, stainless steel appliances, a stylish backsplash, fresh paint, upgraded lighting, plumbing fixtures, new doors, and hardware. Key components like the hot water tank, roof, windows, and exterior doors have also been replaced in recent years, ensuring a move-in-ready experience. The main level welcomes you with a spacious living room, a contemporary kitchen, a cozy dining nook, and a convenient 2-piece powder room. Upstairs, you'll find three generously sized bedrooms, including a master suite with a walk-in closet, and a 4-piece main bathroom. The fully developed basement offers additional living space with a fourth bedroom, another 4-piece bathroom, a storage area, and a mechanical room with laundry facilities. The main floor living room opens to a charming front yard, perfect for enjoying summer days. Additionally, the property includes two assigned outdoor parking stalls for your convenience. The location is ideal, within walking distance to transit, shopping, parks, playgrounds, schools, and other amenities in nearby communities. Whether you're looking for a place to call home or a great investment opportunity, this property is ready for quick possession. A 3D virtual tour is available for your convenience. Please contact your favorite realtor today to schedule a private viewing
Location
Province AB
County Calgary
Area Cal Zone E
Zoning M-C1 d75
Direction E
Rooms
Basement Finished, Full
Interior
Interior Features Crown Molding, No Animal Home, No Smoking Home, Quartz Counters
Heating Forced Air, Natural Gas
Cooling None
Flooring Carpet, Vinyl Plank
Appliance Dishwasher, Dryer, Electric Stove, Range Hood, Refrigerator, Washer
Laundry In Basement
Exterior
Parking Features Asphalt, Front Drive, Parking Pad, Stall
Garage Description Asphalt, Front Drive, Parking Pad, Stall
Fence Fenced
Community Features Park, Playground, Schools Nearby, Shopping Nearby, Sidewalks, Street Lights, Walking/Bike Paths
Amenities Available Parking, Snow Removal, Trash, Visitor Parking
Roof Type Asphalt Shingle
Porch Front Porch
Total Parking Spaces 2
Building
Lot Description Front Yard, Low Maintenance Landscape, Landscaped, Rectangular Lot
Foundation Poured Concrete
Architectural Style 2 Storey
Level or Stories Two
Structure Type Vinyl Siding,Wood Frame
Others
HOA Fee Include Common Area Maintenance,Insurance,Parking,Professional Management,Reserve Fund Contributions,Sewer,Snow Removal,Trash,Water
Restrictions Condo/Strata Approval
Tax ID 95325500
Ownership Private
Pets Allowed Restrictions, Yes
Read Less
Want to know what your home might be worth? Contact us for a FREE valuation!

Our team is ready to help you sell your home for the highest possible price ASAP

