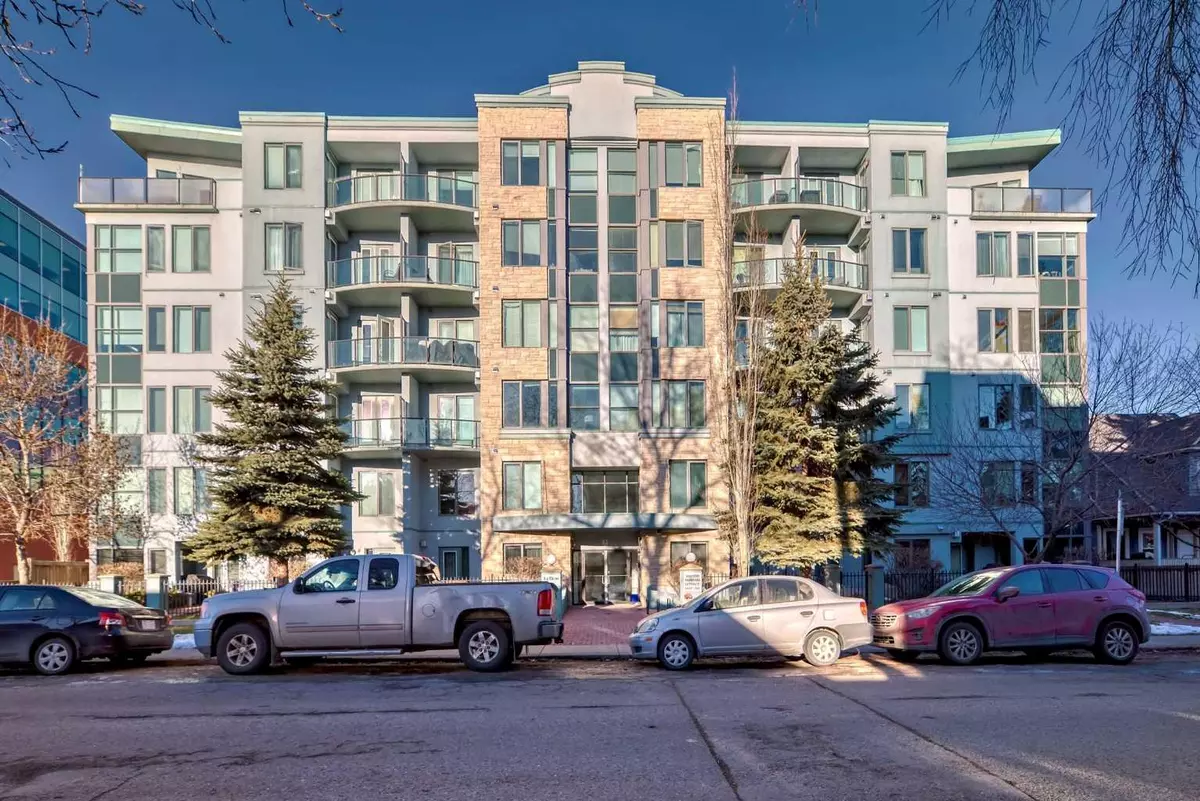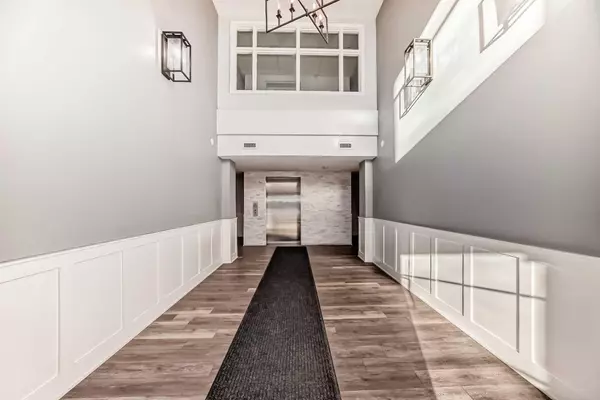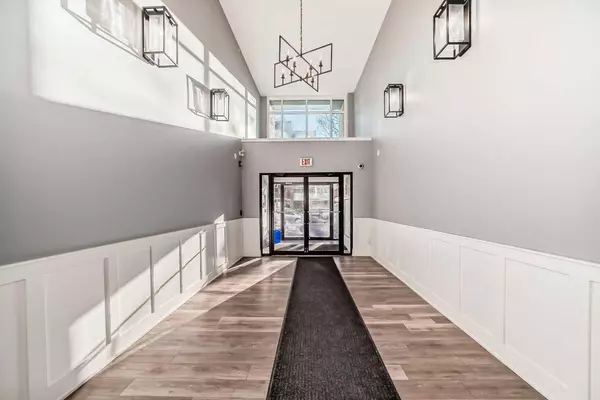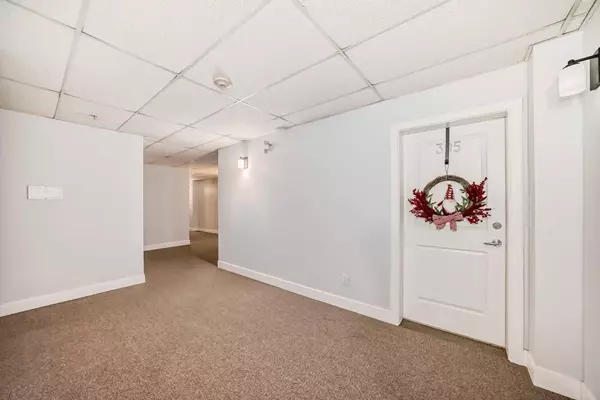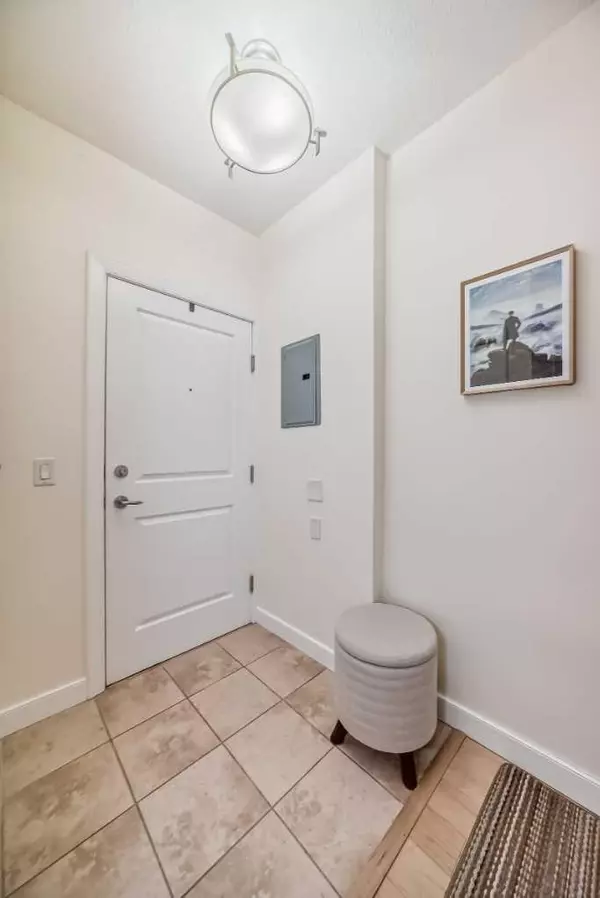$295,000
$300,000
1.7%For more information regarding the value of a property, please contact us for a free consultation.
328 21 AVE SW #305 Calgary, AB T2S 0G8
1 Bed
1 Bath
628 SqFt
Key Details
Sold Price $295,000
Property Type Condo
Sub Type Apartment
Listing Status Sold
Purchase Type For Sale
Square Footage 628 sqft
Price per Sqft $469
Subdivision Mission
MLS® Listing ID A2182801
Sold Date 12/24/24
Style High-Rise (5+)
Bedrooms 1
Full Baths 1
Condo Fees $371/mo
Originating Board Calgary
Year Built 2007
Annual Tax Amount $1,495
Tax Year 2024
Property Description
Christmas comes early! Priced to sell in time for the holidays, this is a great opportunity to get into LE BEAU (The Beautiful), a coveted 6-storey CONCRETE building. This upscale condo is located in Mission, one of the most walkable neighborhoods in Calgary. The city's trendiest restaurants, cafes and shops are just to the west and the Elbow River's green space and pathways are just a few blocks east. As you enter the apartment you'll find a comfortable and practical entryway that features a CUSTOM-MADE CLOSET that provides ample storage. This SOUTH-FACING unit gets wonderful light that gleams off the HARDWOOD flooring throughout the spacious living areas. The kitchen has a super functional layout, full height backsplash, stainless steel appliances, and a versatile eating bar/workspace. Additional great features include another custom-made storage unit, IN-SUITE LAUNDRY room, a cozy nook with a gas FIREPLACE, a covered south-facing BALCONY with a gas line for those summer (and occasional chinook) barbecues. This solid unit represents unbeatable value with a titled heated underground PARKING space, visitor parking, and LOW CONDO FEES ($372) that include all utilities except electricity. Book your showing today.
Location
Province AB
County Calgary
Area Cal Zone Cc
Zoning DC
Direction S
Interior
Interior Features Built-in Features, No Animal Home, Open Floorplan, Track Lighting
Heating Baseboard
Cooling None
Flooring Ceramic Tile, Hardwood
Fireplaces Number 1
Fireplaces Type Den, Gas
Appliance Dishwasher, Electric Oven, Microwave, Range Hood, Refrigerator, Washer/Dryer Stacked, Window Coverings
Laundry In Unit, Laundry Room
Exterior
Parking Features Heated Garage, Underground
Garage Spaces 1.0
Garage Description Heated Garage, Underground
Community Features Other, Park, Playground, Schools Nearby, Shopping Nearby, Sidewalks, Street Lights
Amenities Available Elevator(s), Parking
Roof Type Asphalt,Rolled/Hot Mop
Porch Balcony(s)
Exposure S
Total Parking Spaces 1
Building
Story 6
Foundation Poured Concrete
Architectural Style High-Rise (5+)
Level or Stories Single Level Unit
Structure Type Concrete
Others
HOA Fee Include Gas,Heat,Insurance,Maintenance Grounds,Parking,Professional Management,Reserve Fund Contributions,Sewer,Trash,Water
Restrictions Pet Restrictions or Board approval Required,Pets Allowed
Ownership Private
Pets Allowed Restrictions, Yes
Read Less
Want to know what your home might be worth? Contact us for a FREE valuation!

Our team is ready to help you sell your home for the highest possible price ASAP

