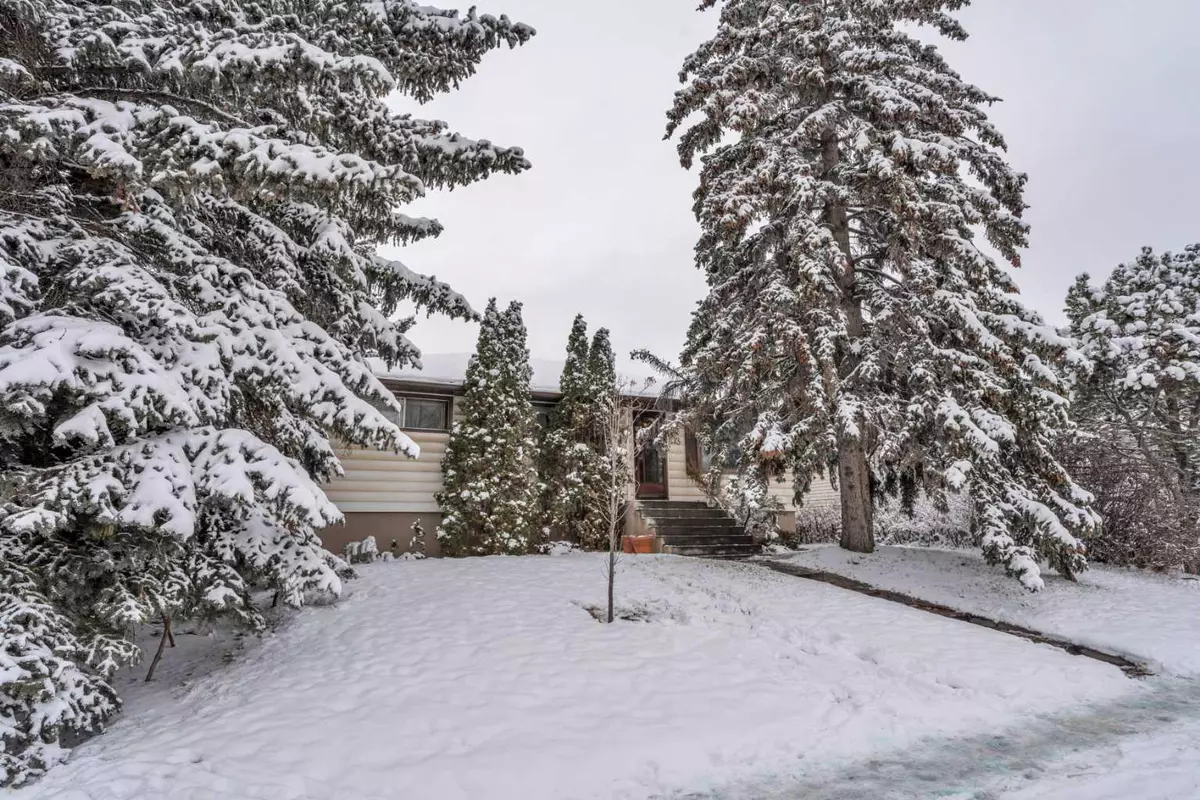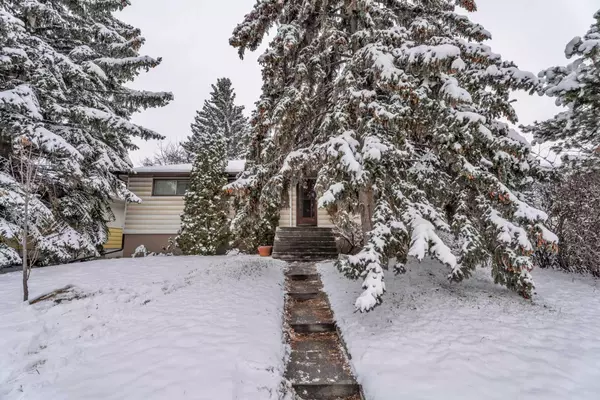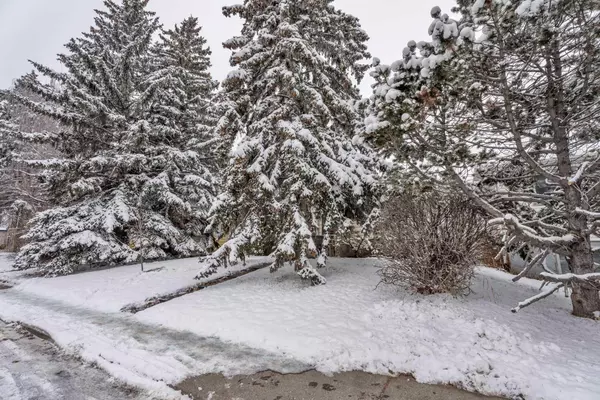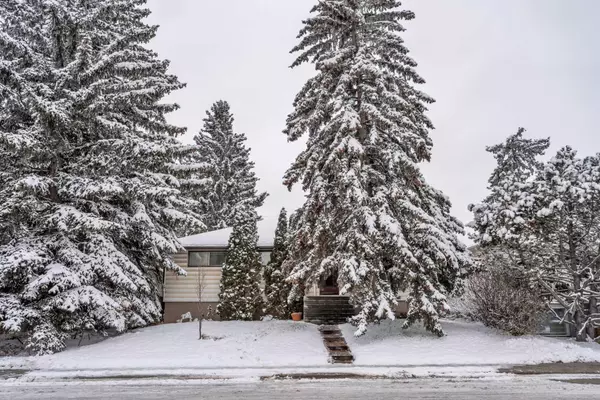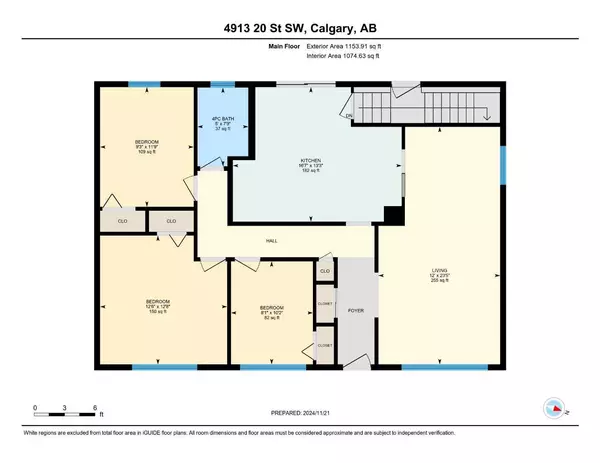$1,099,000
$1,099,999
0.1%For more information regarding the value of a property, please contact us for a free consultation.
4913 20 ST SW Calgary, AB T2T 5A4
5 Beds
2 Baths
1,153 SqFt
Key Details
Sold Price $1,099,000
Property Type Single Family Home
Sub Type Detached
Listing Status Sold
Purchase Type For Sale
Square Footage 1,153 sqft
Price per Sqft $953
Subdivision Altadore
MLS® Listing ID A2180779
Sold Date 12/23/24
Style Bungalow
Bedrooms 5
Full Baths 2
Originating Board Calgary
Year Built 1956
Annual Tax Amount $4,284
Tax Year 2024
Lot Size 5,898 Sqft
Acres 0.14
Property Description
Prime 50' x 118' lot in the sought-after community of Altadore, known for its vibrant redevelopment and upscale infills. This property includes a 5 bedroom, 2 bathroom bungalow with a finished basement featuring a kitchenette—ideal for guests or added rental potential. The large backyard is perfect for outdoor living, complete with mature trees, a spacious deck for entertaining, and access to the back lane. A double detached garage adds extra convenience with two more parking spots next to it. Whether you're looking to renovate, build your dream home, or invest in this excellent location, the possibilities are endless. Steps to parks, schools, and amenities, this is your chance to own in one of the city's most dynamic neighborhoods!
Location
Province AB
County Calgary
Area Cal Zone Cc
Zoning R-CG
Direction E
Rooms
Basement Finished, Full
Interior
Interior Features See Remarks
Heating Forced Air
Cooling None
Flooring Carpet, Laminate
Appliance Other
Laundry In Basement
Exterior
Parking Features Additional Parking, Double Garage Detached
Garage Spaces 2.0
Garage Description Additional Parking, Double Garage Detached
Fence Fenced
Community Features Other, Schools Nearby, Shopping Nearby, Sidewalks, Street Lights
Roof Type Asphalt Shingle
Porch Deck
Lot Frontage 50.0
Total Parking Spaces 4
Building
Lot Description Back Lane, Back Yard, Rectangular Lot, Treed
Foundation Poured Concrete
Architectural Style Bungalow
Level or Stories One
Structure Type Wood Frame
Others
Restrictions None Known
Tax ID 95498124
Ownership Private
Read Less
Want to know what your home might be worth? Contact us for a FREE valuation!

Our team is ready to help you sell your home for the highest possible price ASAP

