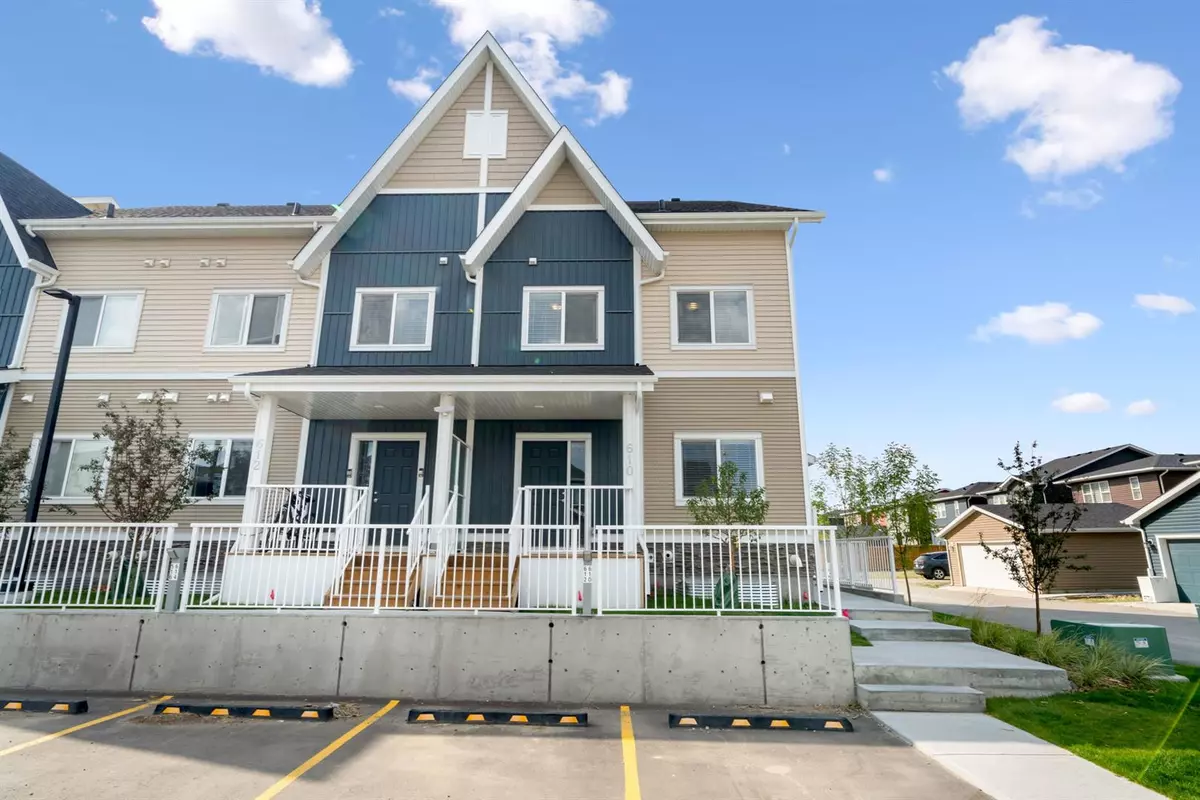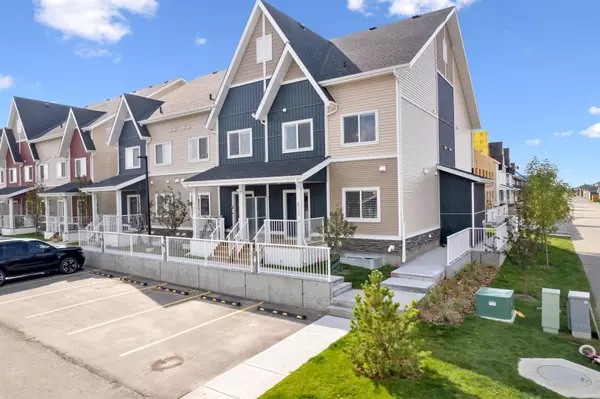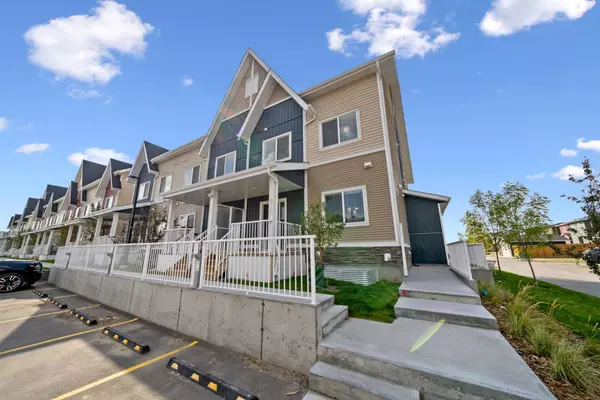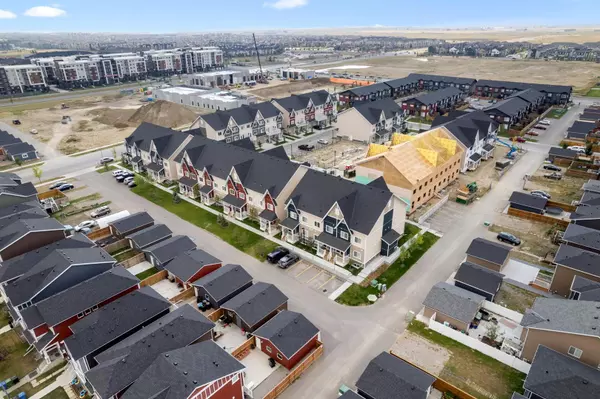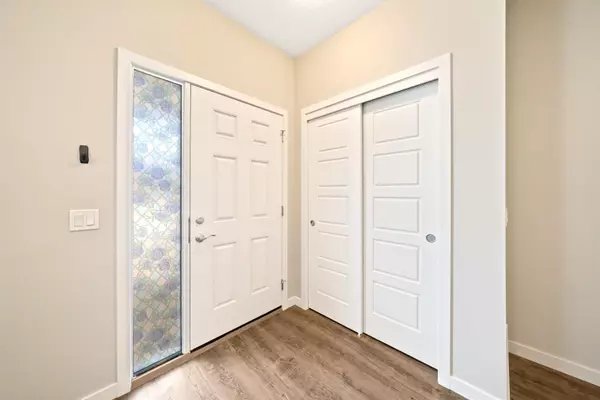$384,000
$389,900
1.5%For more information regarding the value of a property, please contact us for a free consultation.
32 Red Embers Parade NE #610 Calgary, AB T3N 1P7
2 Beds
3 Baths
996 SqFt
Key Details
Sold Price $384,000
Property Type Townhouse
Sub Type Row/Townhouse
Listing Status Sold
Purchase Type For Sale
Square Footage 996 sqft
Price per Sqft $385
Subdivision Redstone
MLS® Listing ID A2175596
Sold Date 12/21/24
Style 2 Storey
Bedrooms 2
Full Baths 2
Half Baths 1
Condo Fees $199
HOA Fees $10/ann
HOA Y/N 1
Originating Board Calgary
Year Built 2021
Annual Tax Amount $2,435
Tax Year 2024
Lot Size 742 Sqft
Acres 0.02
Property Description
Welcome to the New Fully upgraded 2 bed, 2.5 Bath corner unit in heart of beautiful community of Redstone. It's one of the unique floor plans with open modern layout. When you enter the house, you'll see big size Kitchen, Spacious Island dining area and living room. Kitchen has elegant Maple Cabinetry and tastefully selected Quartz Countertops & breakfast bar on island with undermount sink. It has decent size corner pantry. Fully upgraded stainless steel appliances package and stylish backsplash. Lots of light in dinning area with oversized window. 2 PCs bath just on the corner. Upper level you will find large Master bedroom with convenient 3 pc ensuite and walk-in closet with east facing window to enjoy morning sun light. Good size Second bedroom with sliding door closet and front window. An additional 4 pc bath just outside of 2nd bedroom. Convenient upper-level laundry is bonus. The basement is unfinished and waiting for your creative idea to convert in entertainment place / Office / game room or even 3rd bedroom for growing family needs. Basement have three piece rough in for future bathroom.
Additional features include updated modern lighting package, Big vanities with undermount sink in all bathroom and durable vinyl plank flooring. Great east facing front porch offers you colorful morning skies. Gas BBQ line available on porch to enjoy summer. Parking stall is just right outside of house, Stall#610. EMBER PARK have Very low Condo Fees among other projects that includes snow removal & landscaping and professional management. The unit is steps away from a Bus route, Future 128 Ave Train station, Playground, interconnected Parks, Grocery Store, Convenience store and Multiple Restaurants and all major amenities. Quick and easy access to the Calgary airport and Stoney trail ring road and Deerfoot. A maintenance free lifestyle awaits you in the comfort of your home in Redstone. Check photos and 3D tour, Call & Book your private showing today before it's gone.
Location
Province AB
County Calgary
Area Cal Zone Ne
Zoning M-1
Direction E
Rooms
Other Rooms 1
Basement Full, Unfinished
Interior
Interior Features Bathroom Rough-in, Kitchen Island, No Animal Home, No Smoking Home, Open Floorplan, Pantry, Stone Counters, Walk-In Closet(s)
Heating Forced Air, Natural Gas
Cooling None
Flooring Carpet, Ceramic Tile, Vinyl
Appliance Dishwasher, Electric Stove, Microwave Hood Fan, Refrigerator, Washer/Dryer, Window Coverings
Laundry In Unit, Upper Level
Exterior
Parking Features Assigned, Stall
Garage Description Assigned, Stall
Fence None
Community Features Park, Playground, Street Lights
Amenities Available Parking, Snow Removal, Trash
Roof Type Asphalt Shingle
Porch Front Porch
Lot Frontage 22.31
Exposure E
Total Parking Spaces 1
Building
Lot Description Corner Lot, Rectangular Lot
Foundation Poured Concrete
Architectural Style 2 Storey
Level or Stories Two
Structure Type Vinyl Siding,Wood Frame
Others
HOA Fee Include Amenities of HOA/Condo,Common Area Maintenance,Insurance,Maintenance Grounds,Professional Management,Reserve Fund Contributions,Snow Removal,Trash
Restrictions Board Approval,Restrictive Covenant-Building Design/Size,Utility Right Of Way
Ownership Private
Pets Allowed Restrictions
Read Less
Want to know what your home might be worth? Contact us for a FREE valuation!

Our team is ready to help you sell your home for the highest possible price ASAP


