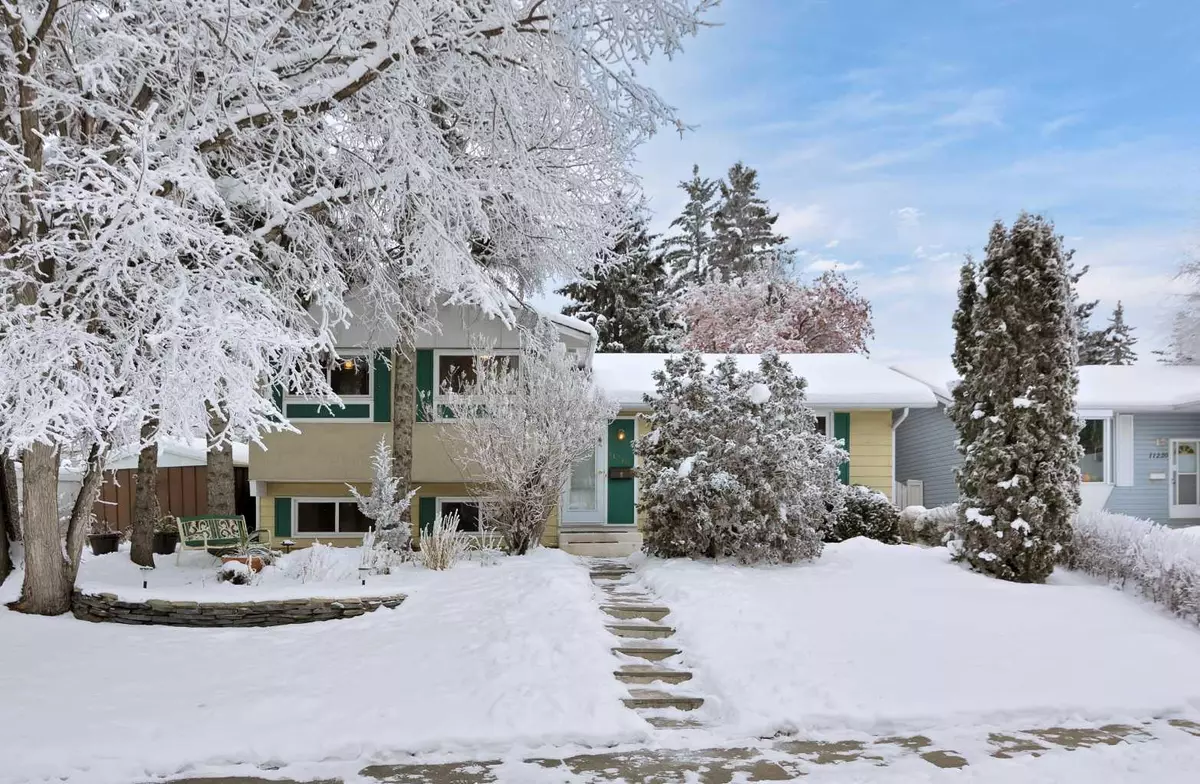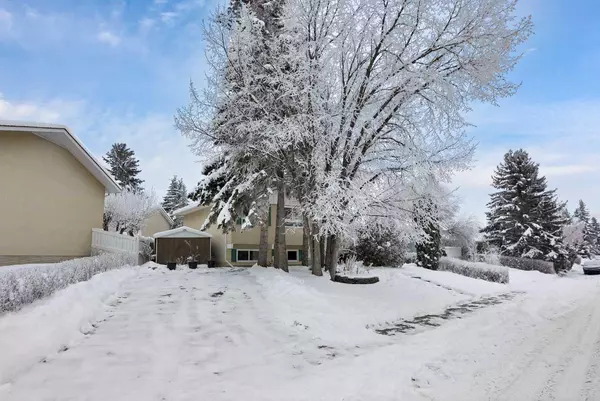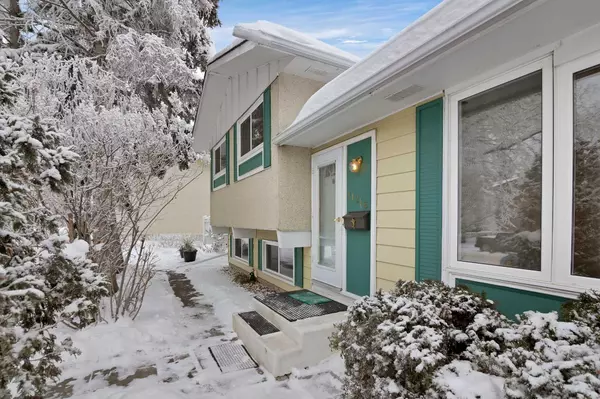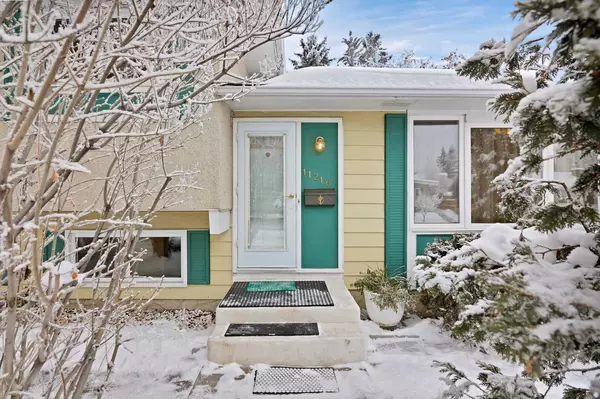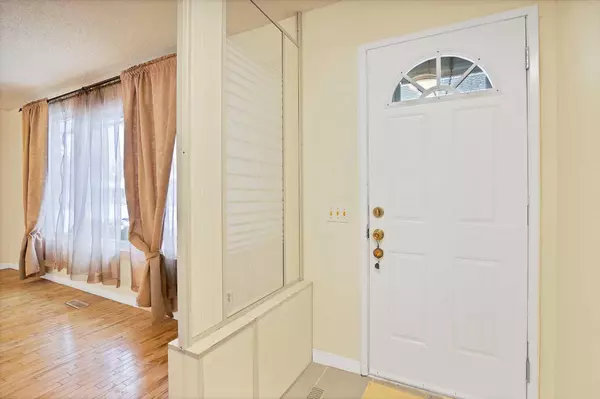$570,000
$575,000
0.9%For more information regarding the value of a property, please contact us for a free consultation.
11216 Braniff RD SW Calgary, AB T2W 1S2
4 Beds
3 Baths
1,108 SqFt
Key Details
Sold Price $570,000
Property Type Single Family Home
Sub Type Detached
Listing Status Sold
Purchase Type For Sale
Square Footage 1,108 sqft
Price per Sqft $514
Subdivision Braeside
MLS® Listing ID A2181887
Sold Date 12/21/24
Style 4 Level Split
Bedrooms 4
Full Baths 2
Half Baths 1
Originating Board Calgary
Year Built 1971
Annual Tax Amount $3,178
Tax Year 2024
Lot Size 6,049 Sqft
Acres 0.14
Property Description
Welcome to this beautifully maintained four-level split, perfectly situated in the heart of Calgary's sought-after Braeside community. Offering over 1100 sq. ft. above grade, this home combines timeless charm with incredible potential, making it ideal for families, savvy investors, or flippers. Nestled in a family-friendly neighbourhood, this home offers unparalleled convenience being close to schools, parks, transit, and a vibrant community center. Brand-new windows throughout the home invite natural light into every corner. On the main floor you will discover hardwood floors flow through the spacious living and dining areas. The upstairs features three bedrooms, including a primary suite with an en-suite bathroom, and a four-piece main bathroom. As you head on down to the basement you will find a separate illegal suite which offers a bedroom, bathroom, family room, rec room, and a walk-up entrance – perfect for extended family, guests, or rental income. Two laundry facilities, one on the upper level and another in the basement, ensure ease of use. A beautifully landscaped yard with parking at the back, accessible via the rear alley creates a space perfect for entertaining, gardening, or expanding parking options. While this home is move-in ready, it could benefit from some updating, making it an excellent candidate for a renovation project, flip, or long-term investment property. Built in 1971, this home exudes character while boasting a versatile layout and a highly sought-after location. All windows were replaced in 2022, roof was done in 2021, furnace in 2009, and water tank in 2011. Whether you're looking for a family home or an opportunity to invest and add value, this property offers endless possibilities. Book your showing today and envision the potential this fantastic home has to offer!
Location
Province AB
County Calgary
Area Cal Zone S
Zoning R-CG
Direction W
Rooms
Basement Finished, Full, Walk-Up To Grade
Interior
Interior Features No Smoking Home, Vinyl Windows
Heating Forced Air
Cooling None
Flooring Hardwood, Laminate
Appliance Dishwasher, Range Hood, Refrigerator, Stove(s), Washer, Washer/Dryer
Laundry In Basement, Upper Level
Exterior
Parking Features Off Street
Garage Description Off Street
Fence Fenced
Community Features Park, Playground, Schools Nearby, Shopping Nearby, Sidewalks
Roof Type Asphalt Shingle
Porch Deck
Lot Frontage 79.99
Total Parking Spaces 2
Building
Lot Description City Lot
Foundation Poured Concrete
Architectural Style 4 Level Split
Level or Stories 4 Level Split
Structure Type Wood Frame
Others
Restrictions None Known
Tax ID 95363409
Ownership Private
Read Less
Want to know what your home might be worth? Contact us for a FREE valuation!

Our team is ready to help you sell your home for the highest possible price ASAP


