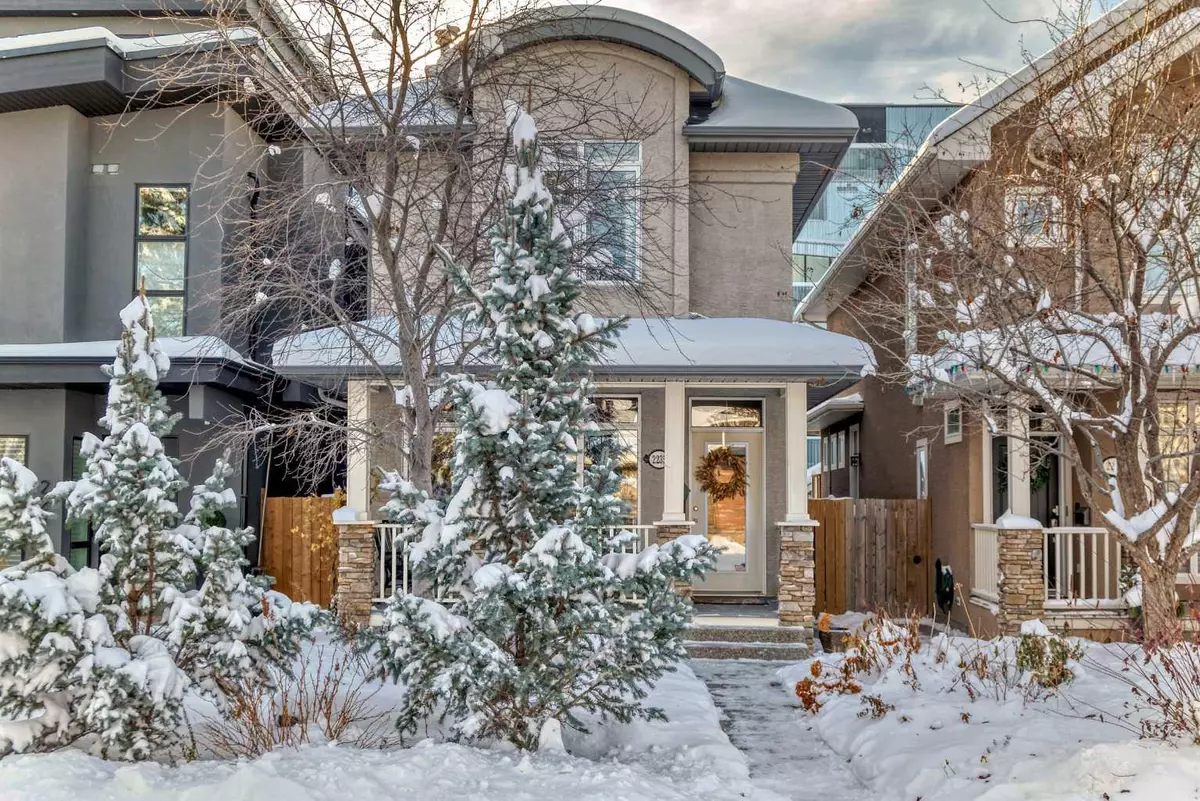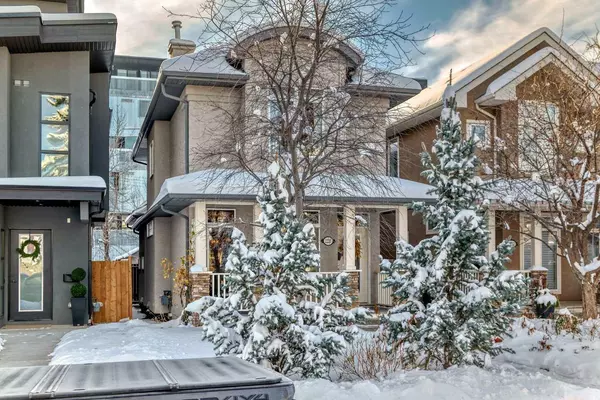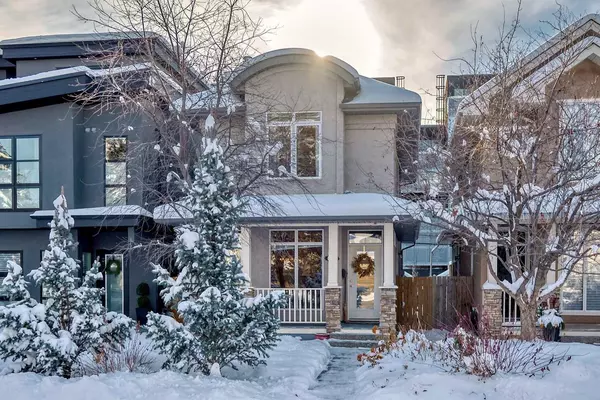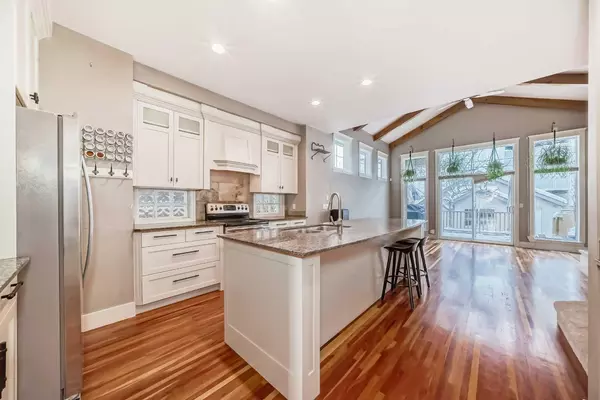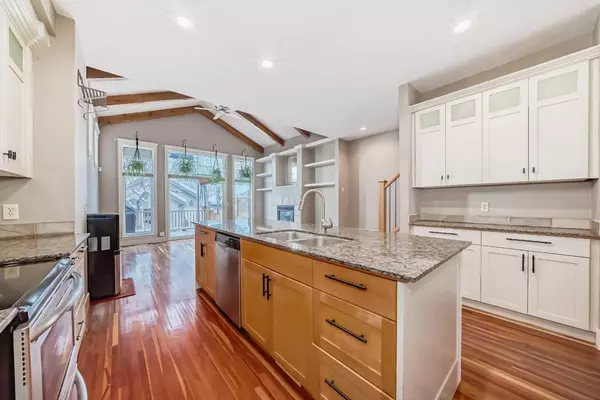$877,500
$888,000
1.2%For more information regarding the value of a property, please contact us for a free consultation.
2235 32 AVE SW Calgary, AB T2T1X2
3 Beds
4 Baths
1,637 SqFt
Key Details
Sold Price $877,500
Property Type Single Family Home
Sub Type Detached
Listing Status Sold
Purchase Type For Sale
Square Footage 1,637 sqft
Price per Sqft $536
Subdivision Richmond
MLS® Listing ID A2181349
Sold Date 12/20/24
Style 2 Storey
Bedrooms 3
Full Baths 3
Half Baths 1
Originating Board Calgary
Year Built 2002
Annual Tax Amount $4,971
Tax Year 2024
Lot Size 3,121 Sqft
Acres 0.07
Property Description
Discover an incredible opportunity to own a stunning, fully-developed detached home in the sought-after community of Richmond, in the heart of Marda Loop! This home offers a rare combination of privacy, charm, and beautiful light exposure. Picture yourself relaxing on the front porch, surrounded by mature trees, a lush perennial garden, and an elegant exposed aggregate pathway.
Step inside and be captivated by the breathtaking vaulted ceiling with chalet-style wooden beams, creating a cozy, cabin-like atmosphere, and a gas fireplace framed by custom-built-ins—perfect for relaxing after a long day. The custom-designed Plant Hangers are included and the room is ideal for Plant Lovers! The open-concept living and dining area is perfect for entertaining, complete with a 2-piece bathroom and easy access to the side yard. Cherry hardwood flooring flows seamlessly across most of the main floor. The chef-inspired kitchen boasts full-height white cabinetry with crown molding, gleaming granite counters, stainless appliances, a large central island with bar seating, and ample storage, including deep pot drawers.
Upstairs, the spacious primary suite is your private retreat, offering a raised ceiling, a walk-in closet, and a spa-like 5-piece ensuite with dual vanities, a deep soaker tub, a separate glass shower, and plenty of storage. A generously sized kids' room, a 4-piece bathroom, and convenient upper laundry complete this level.
The fully finished basement is an entertainer's dream, 9' ceilings throughout with large windows, a sprawling rec room featuring built-in cabinetry, a third bedroom, and a stylish 4-piece bathroom, along with additional storage. Two hot water tanks ensure you never run out of hot water.
Step outside to the South-facing backyard, designed for easy maintenance, and enjoy a full-width deck—perfect for al fresco dining or relaxing in the sun. The double detached garage comes with an 8-foot garage door, offering plenty of space for your vehicles and storage needs.
Updates include freshly installed carpet on the upper and basement levels, a brand-new roof (summer 2023) and a new refrigerator (2023).
This home is truly a standout, with soaring vaulted ceilings that create an open and airy atmosphere throughout. The abundance of natural light fills every room, thanks to its detached design, making the space feel bright and welcoming at all hours of the day. It's a perfect blend of comfort, style, and functionality—ready for you to call home!
Location
Province AB
County Calgary
Area Cal Zone Cc
Zoning R-CG
Direction N
Rooms
Other Rooms 1
Basement Finished, Full
Interior
Interior Features Beamed Ceilings, Built-in Features, Ceiling Fan(s), Closet Organizers, Granite Counters, High Ceilings, Kitchen Island, No Smoking Home, Storage
Heating Forced Air
Cooling None
Flooring Carpet, Ceramic Tile, Hardwood
Fireplaces Number 1
Fireplaces Type Gas
Appliance Dishwasher, Dryer, Electric Stove, Range Hood, Refrigerator, Washer, Window Coverings
Laundry In Hall, Upper Level
Exterior
Parking Features Double Garage Detached, Garage Faces Rear
Garage Spaces 2.0
Garage Description Double Garage Detached, Garage Faces Rear
Fence Fenced
Community Features Playground, Schools Nearby, Shopping Nearby
Roof Type Asphalt Shingle
Porch Deck, Front Porch
Lot Frontage 24.97
Total Parking Spaces 2
Building
Lot Description Back Lane, Back Yard, Front Yard, Landscaped, Rectangular Lot
Foundation Poured Concrete
Architectural Style 2 Storey
Level or Stories Two
Structure Type Stucco
Others
Restrictions None Known
Tax ID 95123342
Ownership Private
Read Less
Want to know what your home might be worth? Contact us for a FREE valuation!

Our team is ready to help you sell your home for the highest possible price ASAP

