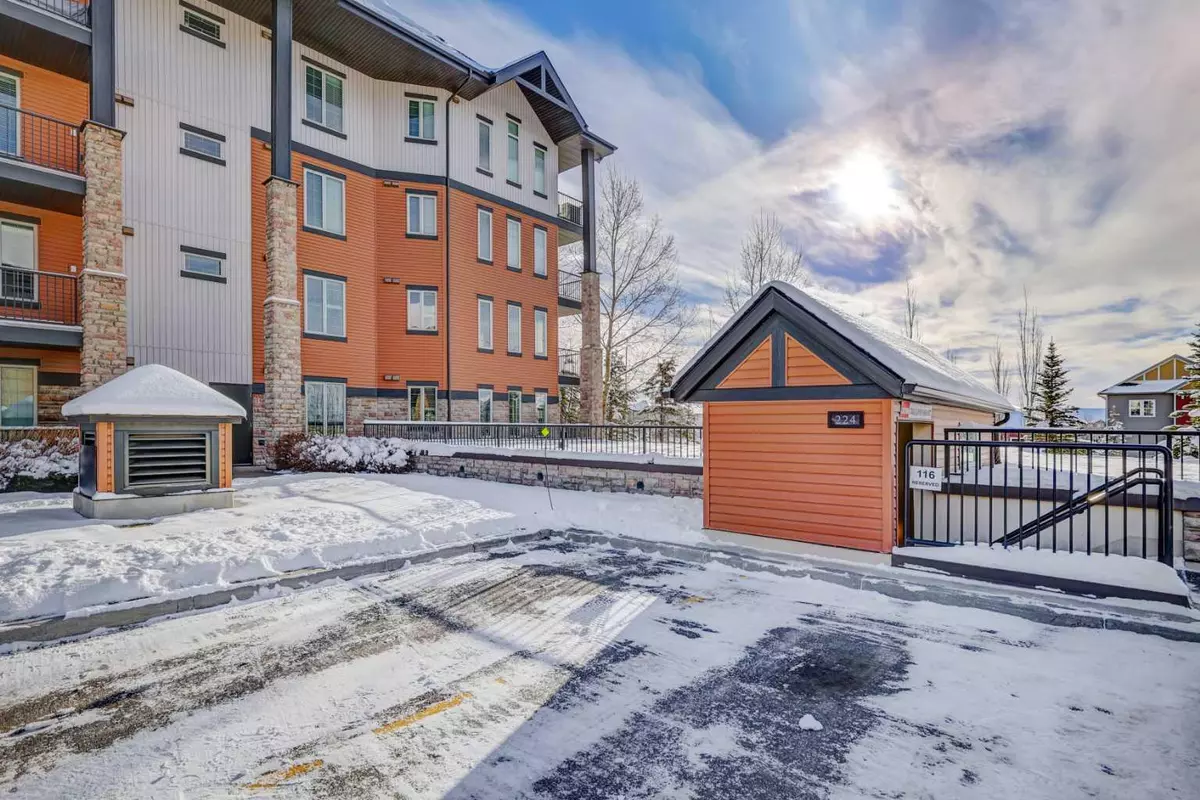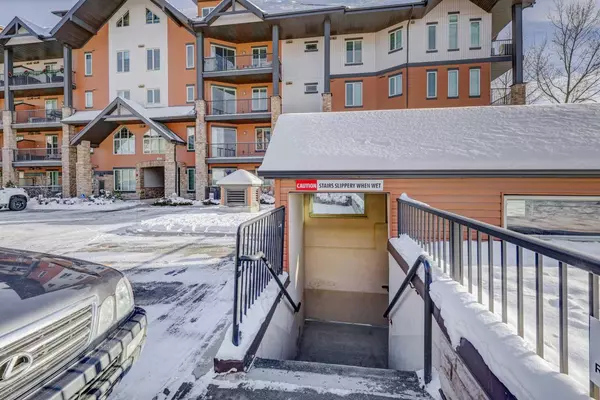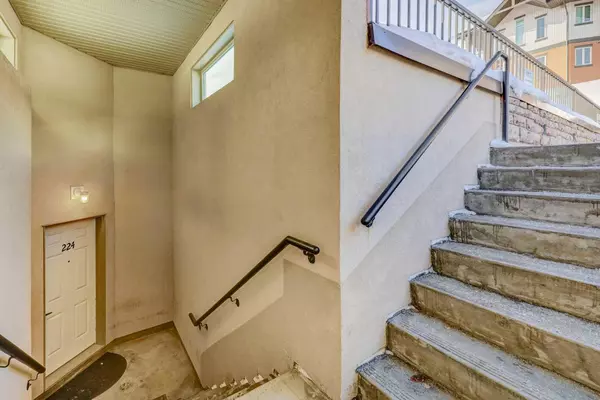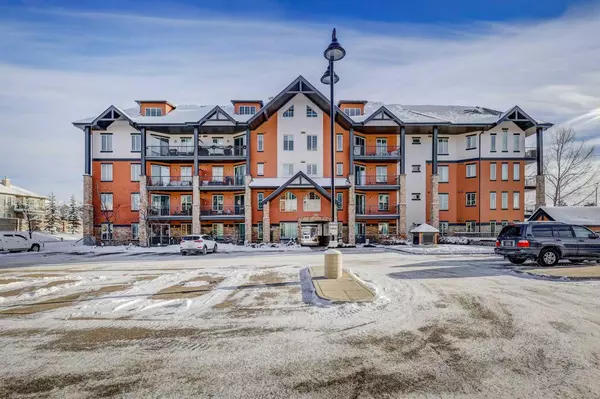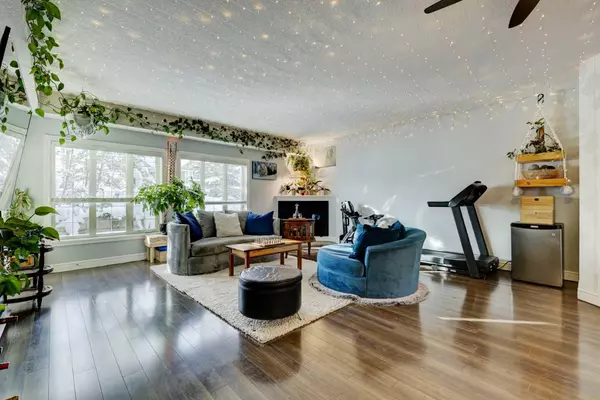$355,000
$355,000
For more information regarding the value of a property, please contact us for a free consultation.
15 Sunset SQ #224 Cochrane, AB T4C 0E7
2 Beds
2 Baths
1,214 SqFt
Key Details
Sold Price $355,000
Property Type Condo
Sub Type Apartment
Listing Status Sold
Purchase Type For Sale
Square Footage 1,214 sqft
Price per Sqft $292
Subdivision Sunset Ridge
MLS® Listing ID A2180854
Sold Date 12/18/24
Style Apartment
Bedrooms 2
Full Baths 2
Condo Fees $729/mo
Originating Board Calgary
Year Built 2010
Annual Tax Amount $1,824
Tax Year 2024
Property Description
Looking for the convenience of condo living but crave the privacy of your own space? Unit 224 offers a truly unique opportunity with its own SEPARATE ENTRANCE, completely detached from the main condo building. This one-of-a-kind unit feels more like a private retreat than a typical condo.
Nestled in a quiet, serene setting, this unit is perfect for those seeking peace and tranquility. Situated below green space with no units beneath and just one adjacent neighbor (the seller notes they've never heard any noise during their time here), you'll enjoy a sense of seclusion rarely found in condo living.
At 1215 sq. ft., this is one of the LARGEST UNITS IN THE COMPLEX and features an open-concept design that is both spacious and inviting. Highlights include:
• 2 TITLED HEATED UNDERGROUND PARKING SPACES
• ASSIGNED STORAGE conveniently located just outside your door in the parkade
• Your own PRIVATE PATIO/COURTYARD
Inside, you'll find the luxury touches you've been looking for: 2 bedrooms, 2 full baths, beautiful laminate floors, lots of countertops for cooking, stainless steel appliances, trendy tile, large windows that flood the space with light, and a massive walk-in closet.
Utilities (excluding power) are included in the condo fees, and while pets are permitted, they require board approval.
Don't miss this rare opportunity to enjoy the best of both worlds – the ease of condo living with the privacy and space of a stand-alone unit!
Location
Province AB
County Rocky View County
Zoning R-HD
Direction N
Rooms
Other Rooms 1
Interior
Interior Features Open Floorplan, Quartz Counters, Separate Entrance
Heating In Floor
Cooling None
Flooring Laminate
Fireplaces Number 1
Fireplaces Type Gas
Appliance Dishwasher, Dryer, Electric Range, Microwave Hood Fan, Refrigerator, Washer, Window Coverings
Laundry In Unit
Exterior
Parking Features Parkade, Underground
Garage Description Parkade, Underground
Community Features Shopping Nearby, Walking/Bike Paths
Amenities Available Parking
Porch Patio, See Remarks
Exposure N
Total Parking Spaces 2
Building
Story 4
Foundation Poured Concrete
Architectural Style Apartment
Level or Stories Single Level Unit
Structure Type Concrete
Others
HOA Fee Include Common Area Maintenance,Gas,Heat,Insurance,Parking,Professional Management,Reserve Fund Contributions,Residential Manager,Sewer,Snow Removal,Trash
Restrictions Pet Restrictions or Board approval Required
Tax ID 93931208
Ownership Private
Pets Allowed Restrictions
Read Less
Want to know what your home might be worth? Contact us for a FREE valuation!

Our team is ready to help you sell your home for the highest possible price ASAP


