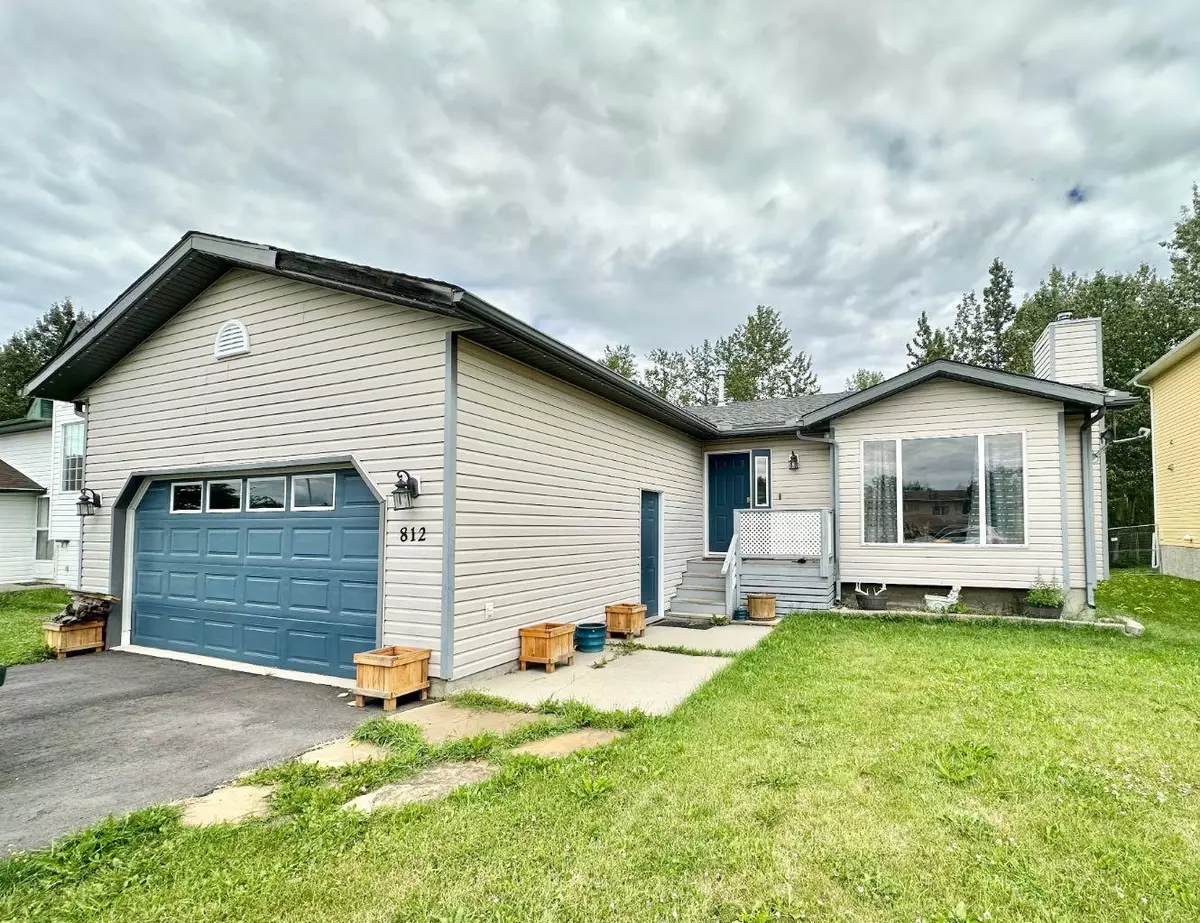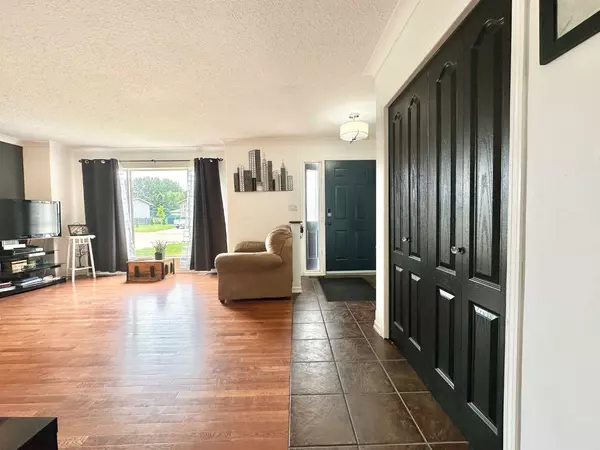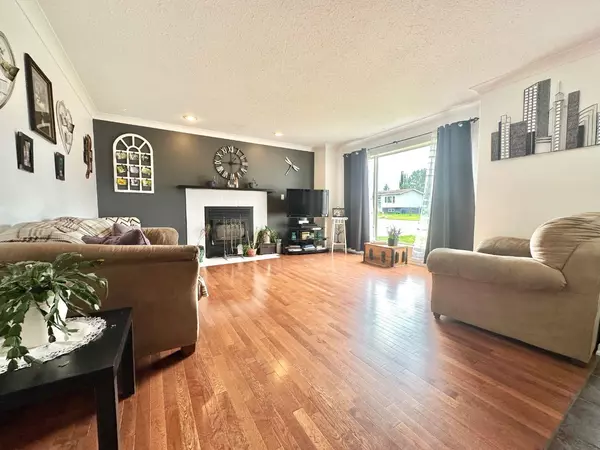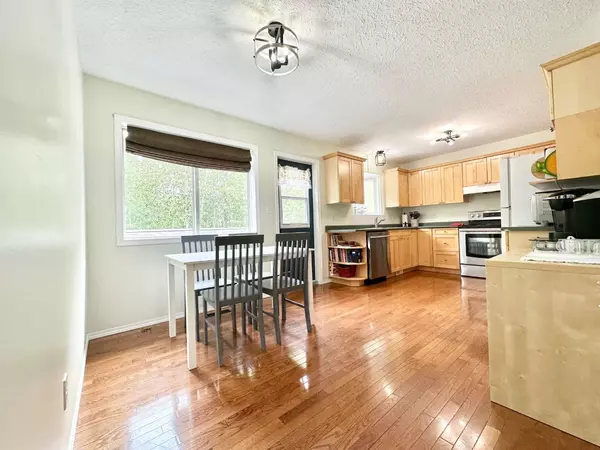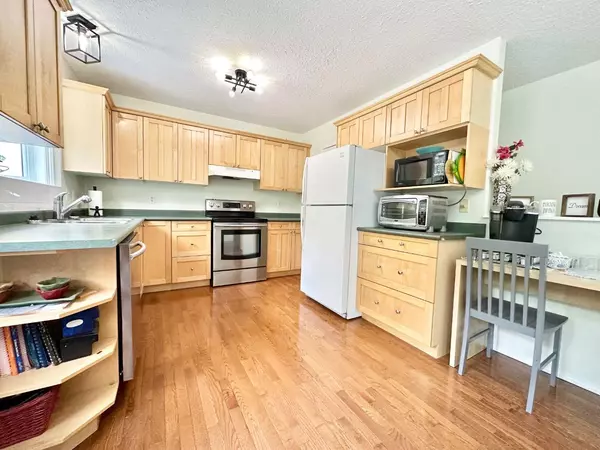$305,000
$329,900
7.5%For more information regarding the value of a property, please contact us for a free consultation.
812 9 AVE Fox Creek, AB T0H1P0
5 Beds
3 Baths
1,178 SqFt
Key Details
Sold Price $305,000
Property Type Single Family Home
Sub Type Detached
Listing Status Sold
Purchase Type For Sale
Square Footage 1,178 sqft
Price per Sqft $258
MLS® Listing ID A2153921
Sold Date 12/17/24
Style Bungalow
Bedrooms 5
Full Baths 3
Originating Board Alberta West Realtors Association
Year Built 2001
Annual Tax Amount $3,583
Tax Year 2024
Lot Size 6,969 Sqft
Acres 0.16
Property Description
Very well maintained bungalow with no neighbours behind! Walk into this 1,178 sq.ft bungalow, with beautiful wood floors throughout the main living areas, into the main living room with a stunning wood fireplace that radiates natural heat. Moving into the kitchen you have beautiful views of the wooded area behind the home, plenty of counter space and a pantry. Off the kitchen is a deck with a natural gas bbq hookup. The main level also features a primary bedroom with a 4 piece ensuite. As well as two more bedrooms and another 4 piece bathroom. The basement features in floor heating, is mostly developed with a generous sized living area, two more bedrooms and another 4 piece bathroom. Attached to the home is a 20x21 garage that also features in floor heating and tall ceilings. To finish it off the entire outside of the home is fitted with customizable lights for every occasion.
Location
Province AB
County Greenview No. 16, M.d. Of
Zoning R-1B
Direction SW
Rooms
Other Rooms 1
Basement Partial, Partially Finished
Interior
Interior Features High Ceilings, Laminate Counters, No Animal Home, No Smoking Home, Pantry
Heating Forced Air
Cooling None
Flooring Ceramic Tile, Hardwood, Linoleum
Fireplaces Number 1
Fireplaces Type Wood Burning
Appliance Dishwasher, Dryer, Electric Stove, Refrigerator, Washer
Laundry In Basement
Exterior
Parking Features Double Garage Attached
Garage Spaces 2.0
Garage Description Double Garage Attached
Fence None
Community Features Park, Playground, Sidewalks
Roof Type Asphalt Shingle
Porch Deck
Lot Frontage 57.42
Total Parking Spaces 6
Building
Lot Description Back Yard, Brush, Front Yard, Lawn, Garden, Many Trees, Private
Foundation Poured Concrete
Architectural Style Bungalow
Level or Stories One
Structure Type Vinyl Siding
Others
Restrictions None Known
Tax ID 57598736
Ownership Private
Read Less
Want to know what your home might be worth? Contact us for a FREE valuation!

Our team is ready to help you sell your home for the highest possible price ASAP


