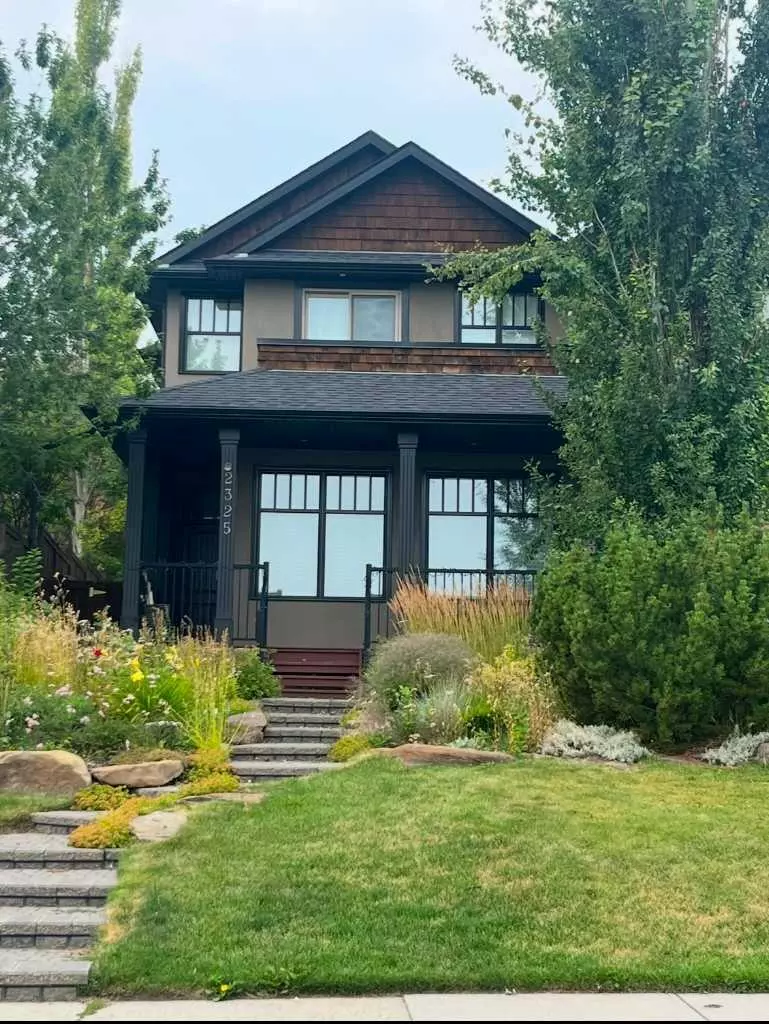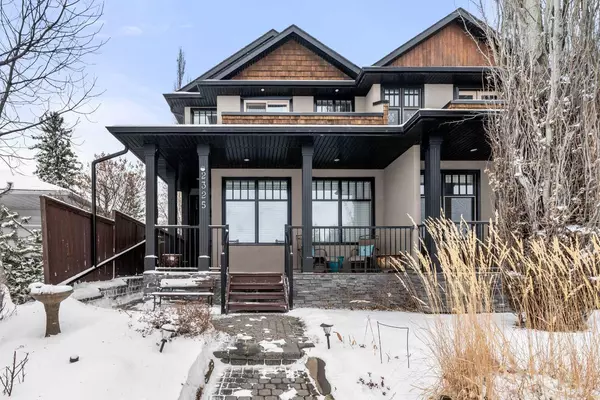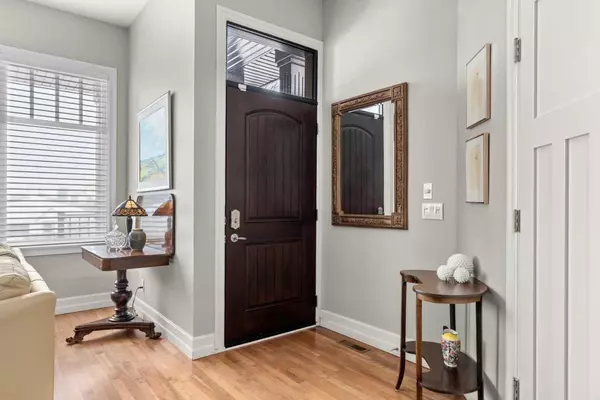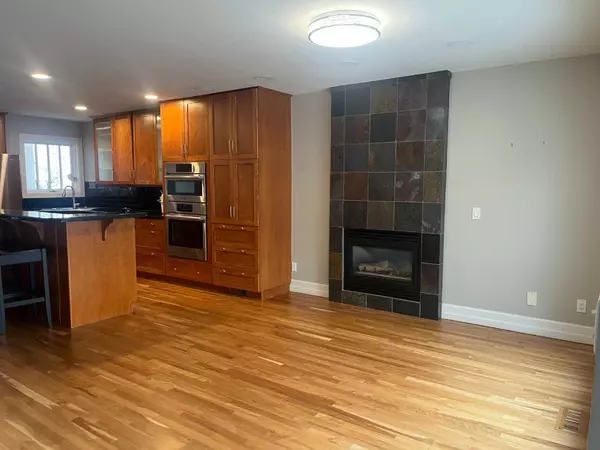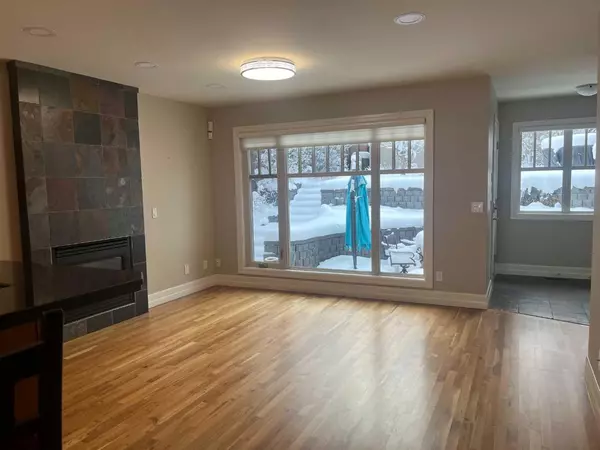$870,000
$889,000
2.1%For more information regarding the value of a property, please contact us for a free consultation.
2325 19 ST SW Calgary, AB T2T 4X1
3 Beds
4 Baths
1,847 SqFt
Key Details
Sold Price $870,000
Property Type Single Family Home
Sub Type Semi Detached (Half Duplex)
Listing Status Sold
Purchase Type For Sale
Square Footage 1,847 sqft
Price per Sqft $471
Subdivision Richmond
MLS® Listing ID A2181251
Sold Date 12/13/24
Style 2 Storey,Side by Side
Bedrooms 3
Full Baths 3
Half Baths 1
Originating Board Calgary
Year Built 1999
Annual Tax Amount $5,111
Tax Year 2024
Lot Size 4,036 Sqft
Acres 0.09
Property Description
Tucked away on a peaceful street, this remarkable property offers a serene retreat in the heart of the city. From its timeless curb appeal to its thoughtful design, this home impresses at every turn.
Step inside and be captivated by the elegant, open-concept design featuring soaring ceilings and upscale finishes. The inviting living room, highlighted by a sleek electric fireplace, creates the perfect balance of warmth and sophistication. The spectacular kitchen, thoughtfully crafted for both style and functionality, is a dream for any home chef. With two versatile spaces adjacent to the kitchen, you have the flexibility to designate one as your dining area and the other as a multi-purpose space tailored to your unique lifestyle needs.
The sunlit primary bedroom upstairs is a true sanctuary, offering a private balcony with stunning downtown views, a walk-in closet, an additional closet, and even a dedicated shoe closet. The luxurious ensuite boasts a jetted tub, double sinks, and an oversized shower. High vaulted ceilings create an airy feel in every generously sized bedroom. One bedroom also includes a built-in desk and Murphy bed, making it the perfect space for working from home while still accommodating guests.
The fully finished basement expands the home to over 2,700 sq. ft. of total living space, offering a cozy third gas fireplace in a spacious recreation/game room complete with a bar/kitchen and a third full bathroom. This versatile area is perfect for entertaining guests or enjoying quality time with family. Additionally, the basement features a generously sized storage area, ensuring plenty of room for all your belongings.
To top it off, the double detached garage is equipped with an electric vehicle charging station, perfectly suited for modern living. The beautifully landscaped backyard offers a serene private sanctuary, complete with a hot tub for ultimate relaxation. Adding to its charm, the low-maintenance exterior showcases interlocking brick accents that elegantly frame the flower beds, bushes, and trees, ensuring both beauty and convenience.
“Don't just take our word for it—come and experience this exceptional home for yourself. Book your private showing today and see why this could be the perfect place to call home!”
Location
Province AB
County Calgary
Area Cal Zone Cc
Zoning R-CG
Direction E
Rooms
Other Rooms 1
Basement Finished, Full
Interior
Interior Features Bar, Bookcases, Built-in Features, Ceiling Fan(s), Closet Organizers, Double Vanity, Granite Counters, High Ceilings, Kitchen Island, Open Floorplan, See Remarks, Soaking Tub, Vaulted Ceiling(s)
Heating Forced Air
Cooling Central Air
Flooring Carpet, Hardwood, Slate
Fireplaces Number 3
Fireplaces Type Gas
Appliance Built-In Oven, Central Air Conditioner, Dishwasher, Electric Cooktop, Garage Control(s), Microwave, Refrigerator, Window Coverings
Laundry Main Level
Exterior
Parking Features Double Garage Detached
Garage Spaces 2.0
Garage Description Double Garage Detached
Fence Fenced
Community Features Park, Playground, Schools Nearby, Shopping Nearby
Roof Type Asphalt Shingle
Porch Front Porch, Patio
Lot Frontage 22.64
Exposure E
Total Parking Spaces 2
Building
Lot Description Back Lane, Back Yard
Foundation Poured Concrete
Architectural Style 2 Storey, Side by Side
Level or Stories Two
Structure Type Stucco,Wood Frame
Others
Restrictions Restrictive Covenant
Tax ID 94992593
Ownership Private
Read Less
Want to know what your home might be worth? Contact us for a FREE valuation!

Our team is ready to help you sell your home for the highest possible price ASAP

