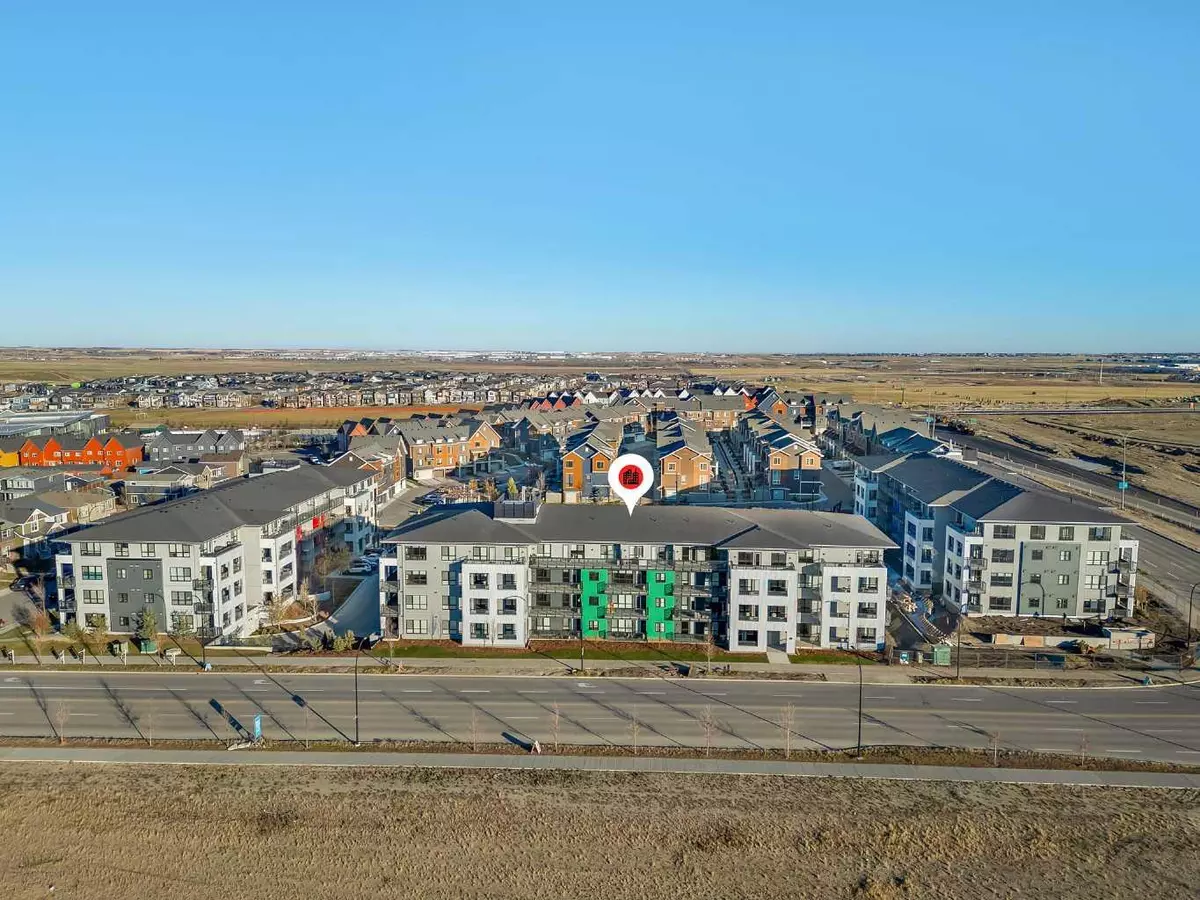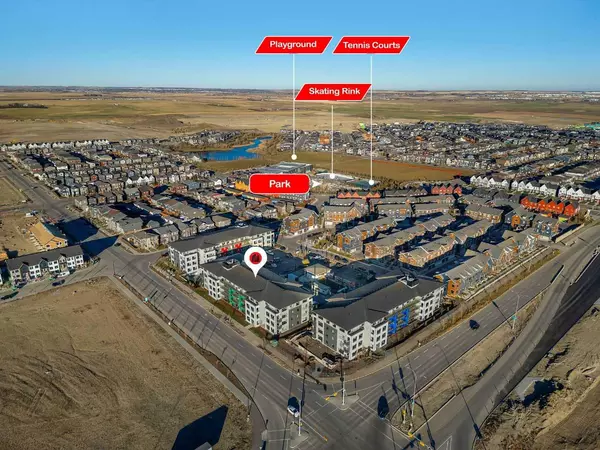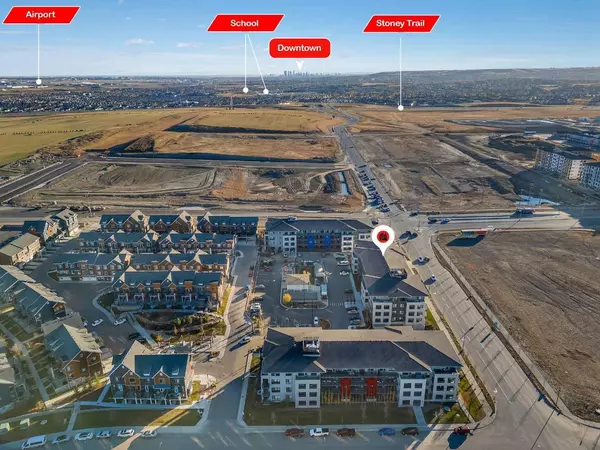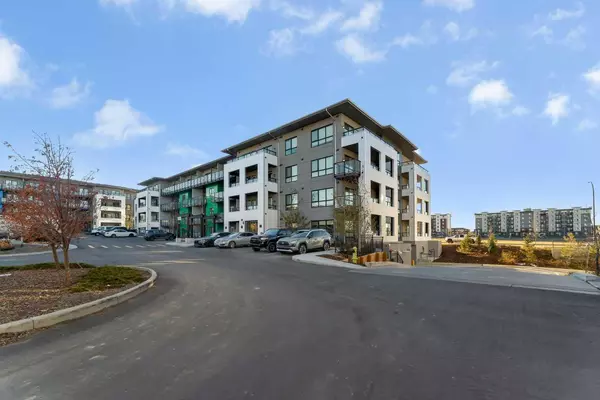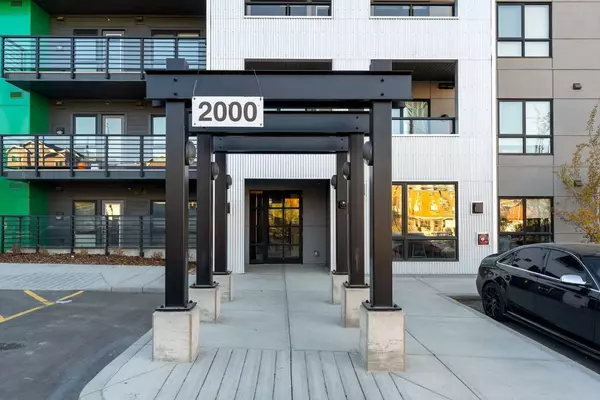$318,000
$349,499
9.0%For more information regarding the value of a property, please contact us for a free consultation.
350 Livingston Common NE #2206 Calgary, AB T3P 1M5
2 Beds
2 Baths
804 SqFt
Key Details
Sold Price $318,000
Property Type Condo
Sub Type Apartment
Listing Status Sold
Purchase Type For Sale
Square Footage 804 sqft
Price per Sqft $395
Subdivision Livingston
MLS® Listing ID A2177911
Sold Date 12/12/24
Style Apartment
Bedrooms 2
Full Baths 2
Condo Fees $490/mo
HOA Fees $38/ann
HOA Y/N 1
Originating Board Calgary
Year Built 2024
Property Description
This beautiful and cozy 2-bedroom, 2-bathroom apartment in the Maverick complex in Livingston offers a perfect blend of comfort and convenience. The master bedroom features a huge walk-in closet and a private ensuite, while the second bedroom is ideal for guests or a home office. The open-concept living area flows seamlessly onto a full-width covered balcony, perfect for relaxing or entertaining, complete with a gas line for barbecues. The bathrooms are elegantly designed with a tub/shower combo. Additional highlights include in-suite laundry, assigned underground storage, and titled underground heated parking, ensuring your vehicle stays safe and secure year-round (no snow removal needed!). The vibrant community boasts a 35,000 sq. ft. central gathering place with amazing amenities like a banquet room, playground, spray park, outdoor skating rinks, tennis courts, and much more. This is the ideal home for those looking to enjoy both cozy living and an active, connected lifestyle in one of Calgary's most desirable neighborhoods.
Location
Province AB
County Calgary
Area Cal Zone N
Zoning M-2
Direction E
Rooms
Other Rooms 1
Interior
Interior Features Quartz Counters, Walk-In Closet(s)
Heating Baseboard
Cooling Wall Unit(s)
Flooring Vinyl Plank
Appliance Dishwasher, Electric Stove, Microwave Hood Fan, Refrigerator, Wall/Window Air Conditioner, Washer/Dryer
Laundry In Unit
Exterior
Parking Features Underground
Garage Description Underground
Community Features Park, Playground, Shopping Nearby
Amenities Available Storage
Porch Balcony(s)
Exposure E
Total Parking Spaces 1
Building
Story 4
Architectural Style Apartment
Level or Stories Single Level Unit
Structure Type Concrete,Wood Frame
New Construction 1
Others
HOA Fee Include Common Area Maintenance,Heat,Reserve Fund Contributions,Snow Removal,Trash,Water
Restrictions None Known
Ownership Private
Pets Allowed Restrictions
Read Less
Want to know what your home might be worth? Contact us for a FREE valuation!

Our team is ready to help you sell your home for the highest possible price ASAP

