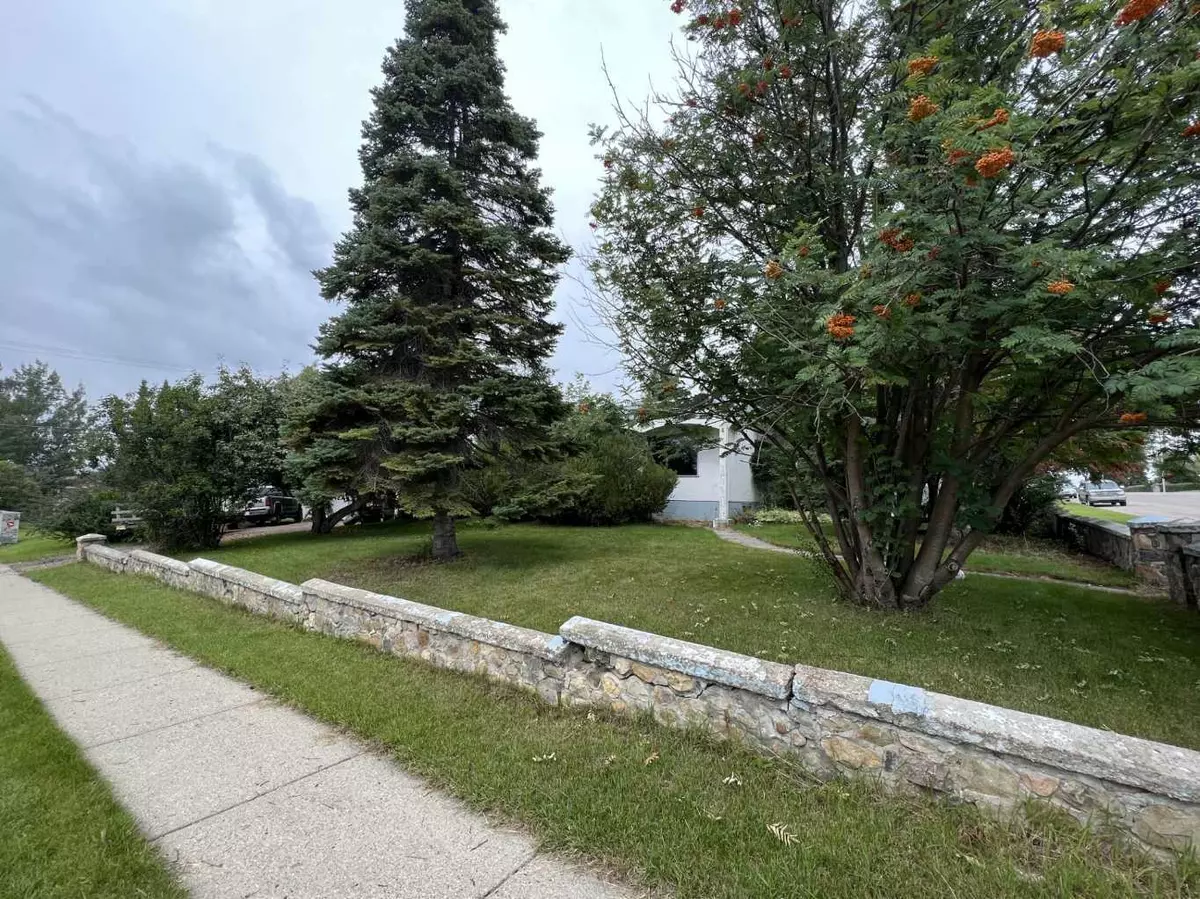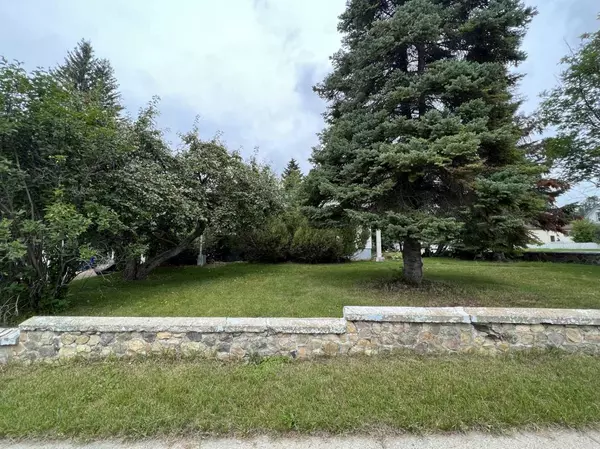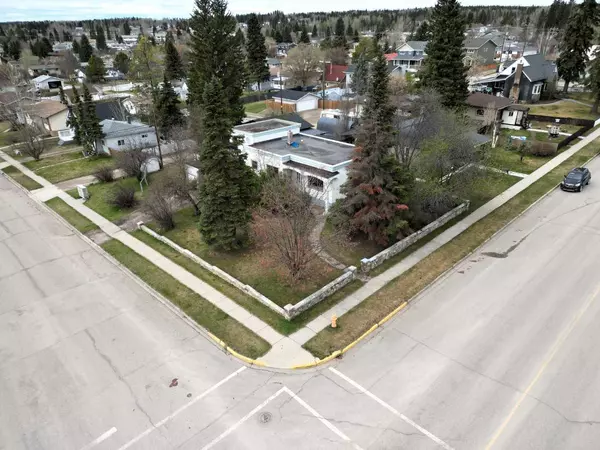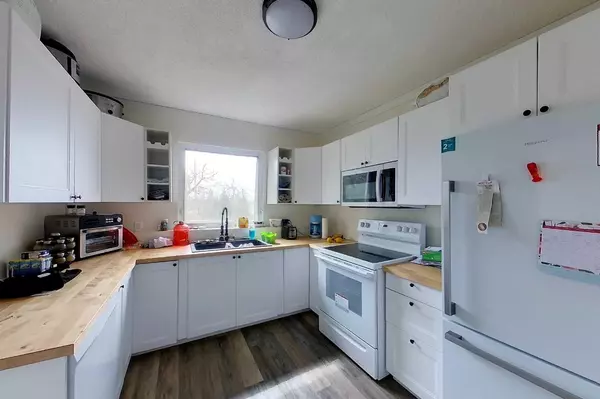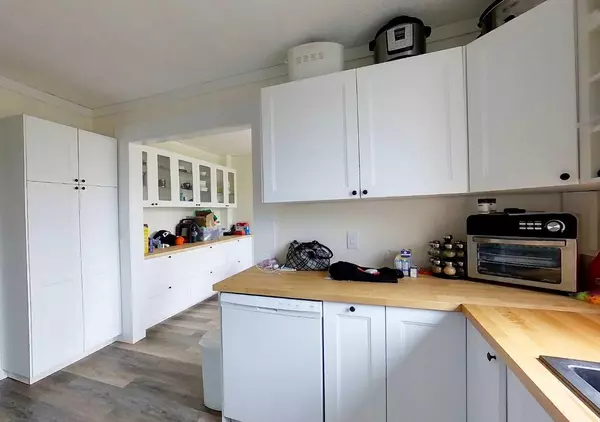$235,000
$240,000
2.1%For more information regarding the value of a property, please contact us for a free consultation.
1002 50 ST Edson, AB T7E 1T9
3 Beds
2 Baths
2,298 SqFt
Key Details
Sold Price $235,000
Property Type Single Family Home
Sub Type Detached
Listing Status Sold
Purchase Type For Sale
Square Footage 2,298 sqft
Price per Sqft $102
Subdivision Edson
MLS® Listing ID A2130647
Sold Date 12/10/24
Style 1 and Half Storey
Bedrooms 3
Full Baths 2
Originating Board Alberta West Realtors Association
Year Built 1950
Annual Tax Amount $2,756
Tax Year 2024
Lot Size 9,762 Sqft
Acres 0.22
Property Description
When you enter this home you have access to the main floor, basement or garage. Taking the stairs up you will find an extensively updated home! The main and upper floor have all new paint, flooring and trim. There is a new kitchen with bright, white cabinets and all new appliances. The dining room has a new built in buffet and generous eating area. In the living room there are numerous windows making it a bright and inviting space. This floor also includes a 4 pc bathroom and a large primary bedroom. The upstairs has 2 good size secondary bedrooms with large windows. When you go to the basement you find a laundry room, utility area and a really cool hidden room! There is also a second kitchen, living and dining area with a bedroom and 3 pc bathroom that would be a great nanny suite or mortgage helper. Outside there are numerous mature trees including 2 crab apple trees. All of this on a lot and a half(9762 sq ft)!
Location
Province AB
County Yellowhead County
Zoning R-1B
Direction S
Rooms
Basement Finished, Full, Suite
Interior
Interior Features Built-in Features, Ceiling Fan(s), Separate Entrance, Storage
Heating Boiler
Cooling None
Flooring Linoleum, Other
Fireplaces Number 1
Fireplaces Type Wood Burning
Appliance Dishwasher, Dryer, Refrigerator, See Remarks, Stove(s), Washer
Laundry Common Area, In Basement
Exterior
Parking Features Attached Carport, Off Street, RV Access/Parking, Single Garage Attached
Garage Spaces 1.0
Carport Spaces 1
Garage Description Attached Carport, Off Street, RV Access/Parking, Single Garage Attached
Fence Partial
Community Features Park, Playground, Pool, Schools Nearby, Shopping Nearby, Sidewalks, Street Lights
Utilities Available Electricity Connected, Garbage Collection, Sewer Connected, Water Connected
Roof Type Flat Torch Membrane
Porch None
Lot Frontage 129.99
Exposure S
Total Parking Spaces 4
Building
Lot Description Corner Lot, Front Yard, Lawn, Level, Street Lighting, Rectangular Lot
Foundation Poured Concrete
Sewer Public Sewer
Water Public
Architectural Style 1 and Half Storey
Level or Stories One and One Half
Structure Type Concrete,Stucco,Wood Frame
Others
Restrictions None Known
Tax ID 83591109
Ownership Private
Read Less
Want to know what your home might be worth? Contact us for a FREE valuation!

Our team is ready to help you sell your home for the highest possible price ASAP


