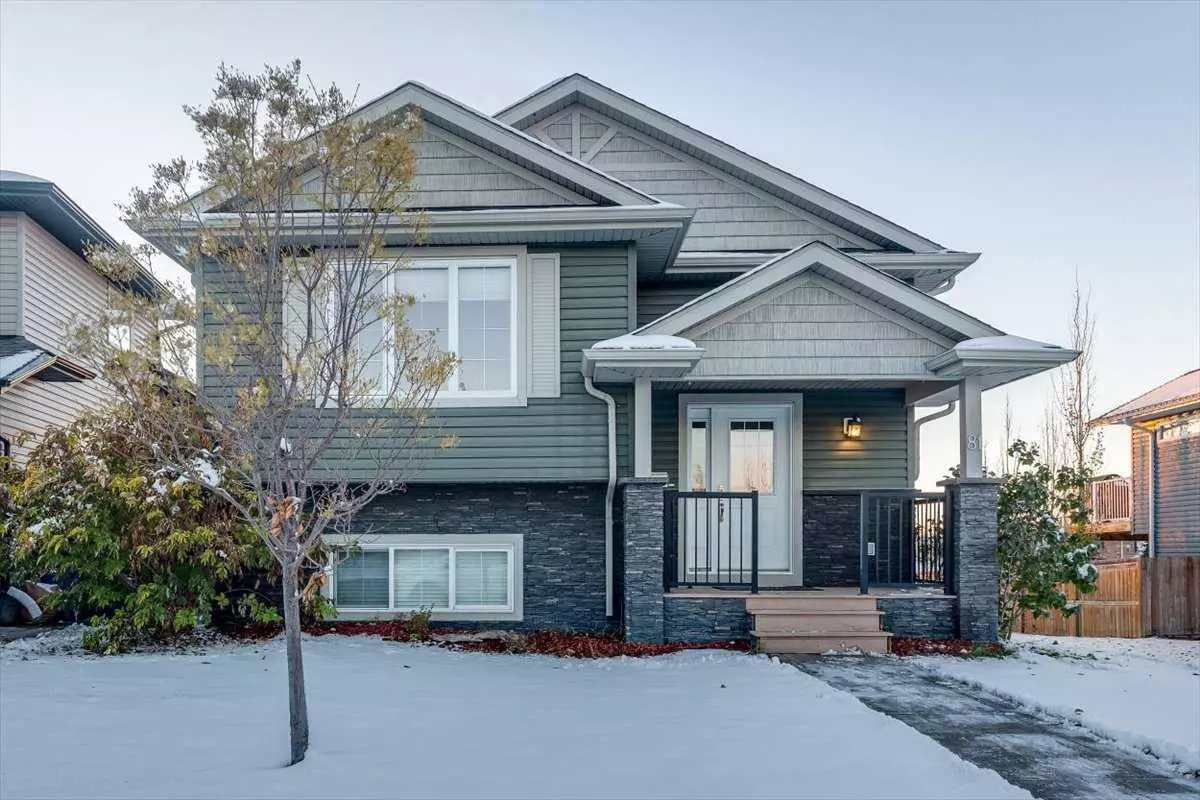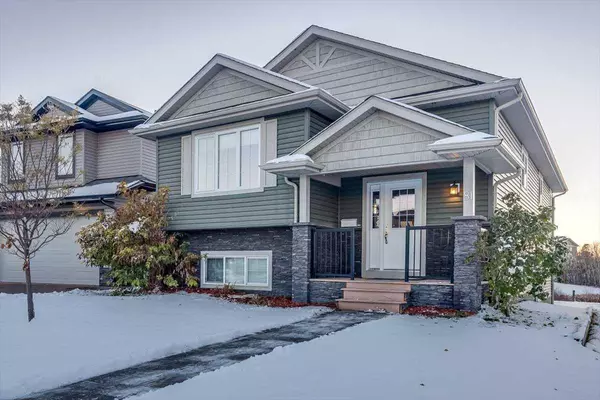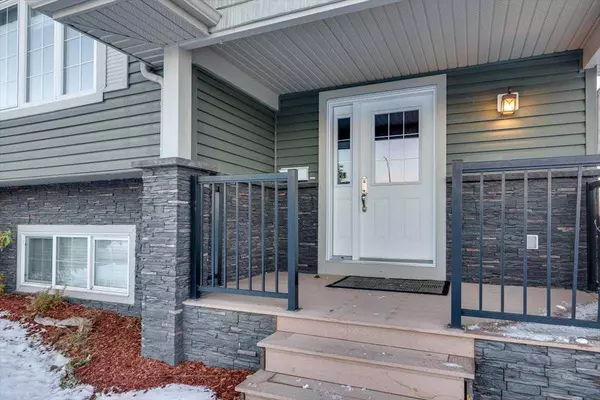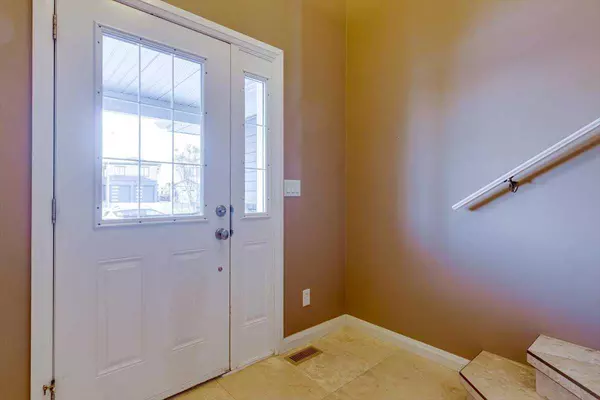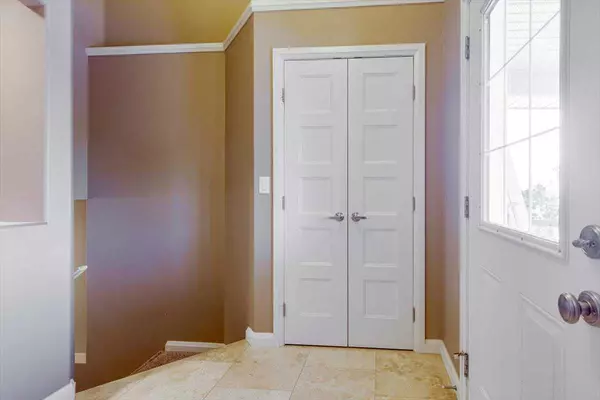$415,000
$419,000
1.0%For more information regarding the value of a property, please contact us for a free consultation.
81 Portway Close Blackfalds, AB T4M 0G7
3 Beds
2 Baths
1,260 SqFt
Key Details
Sold Price $415,000
Property Type Single Family Home
Sub Type Detached
Listing Status Sold
Purchase Type For Sale
Square Footage 1,260 sqft
Price per Sqft $329
Subdivision Pinnacle
MLS® Listing ID A2177576
Sold Date 12/09/24
Style Bi-Level
Bedrooms 3
Full Baths 2
Originating Board Central Alberta
Year Built 2012
Annual Tax Amount $4,064
Tax Year 2024
Lot Size 4,085 Sqft
Acres 0.09
Lot Dimensions 35.00X118.00
Property Description
UPSCALE FINISHES, POND VIEW and LOW MAINTENANCE! This home is beautifully finished with travertine tile, handscraped hardwood floors, granite countertops, stainless steel appliances, and a gorgeous custom tiled shower in the ensuite. The large entry and stairway are fully tiled with travertine. The kitchen is bright and has hickory cabinets, tiled backsplace, and pantry. Head through the custom barrel vaulted hallway into the living room with gas fireplace, overlooking the pond. The master suite is oversized and has a walk-in closet and beautiful custom tiled shower in the ensuite. There are two more bedrooms and full bath as well. The walk-out basement is framed for two additional bedrooms, bathroom and family room. It's ready for your finishing touches. Relax while enjoying the pond view from the covered deck. A double detached garage rounds off the property and has lane access. This is the full package!
Location
Province AB
County Lacombe County
Zoning R1S
Direction E
Rooms
Other Rooms 1
Basement Separate/Exterior Entry, Full, Partially Finished
Interior
Interior Features Closet Organizers, No Smoking Home, Walk-In Closet(s)
Heating Forced Air, Natural Gas
Cooling None
Flooring Carpet, Hardwood, Tile
Fireplaces Number 1
Fireplaces Type Gas, Living Room
Appliance Dishwasher, Dryer, Microwave, Refrigerator, Stove(s), Washer
Laundry In Basement
Exterior
Parking Features Concrete Driveway, Double Garage Detached
Garage Spaces 2.0
Garage Description Concrete Driveway, Double Garage Detached
Fence None
Community Features Playground, Shopping Nearby
Waterfront Description Waterfront
Roof Type Shingle
Porch Deck, Patio
Lot Frontage 35.0
Total Parking Spaces 2
Building
Lot Description Cul-De-Sac, Environmental Reserve, Landscaped, Standard Shaped Lot, Sloped, Views
Foundation Poured Concrete
Sewer Sewer
Water Public
Architectural Style Bi-Level
Level or Stories Bi-Level
Structure Type Vinyl Siding,Wood Frame
Others
Restrictions None Known
Tax ID 92250756
Ownership Private
Read Less
Want to know what your home might be worth? Contact us for a FREE valuation!

Our team is ready to help you sell your home for the highest possible price ASAP


