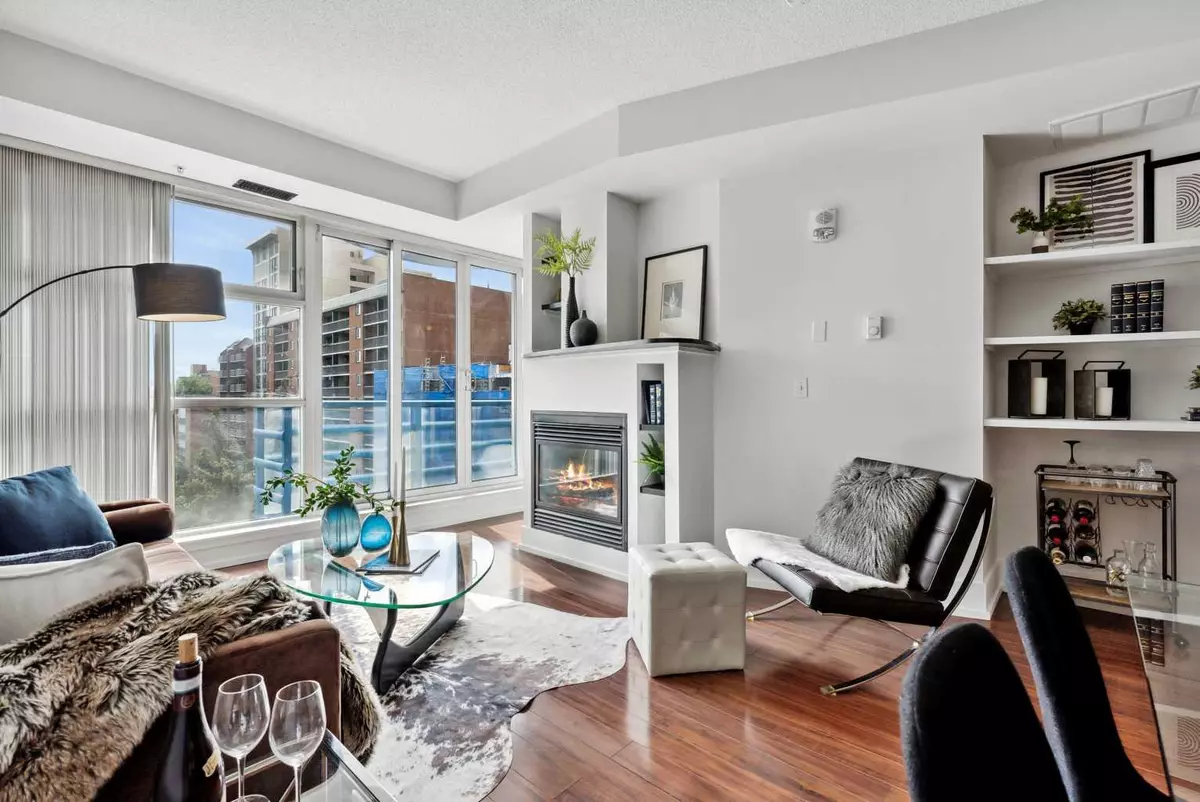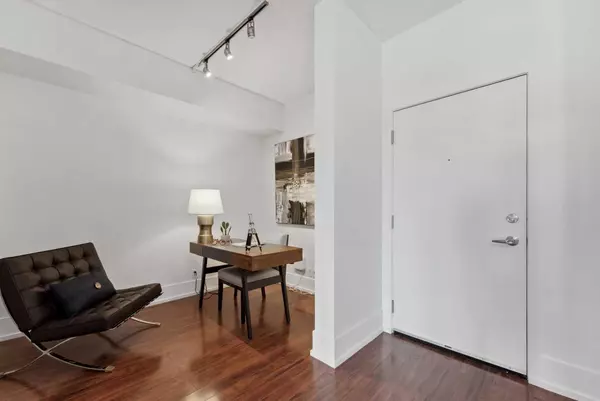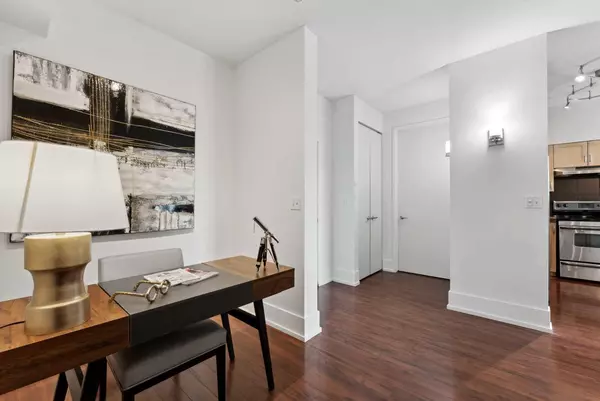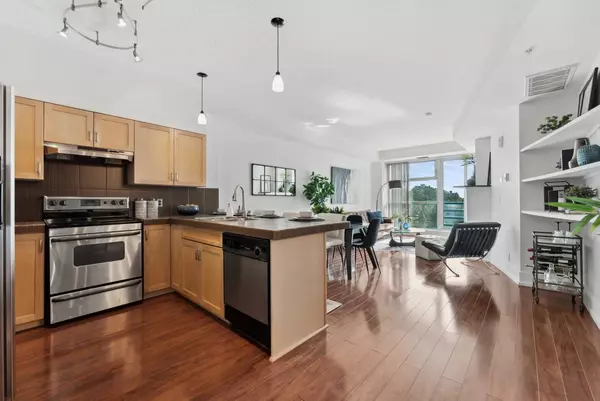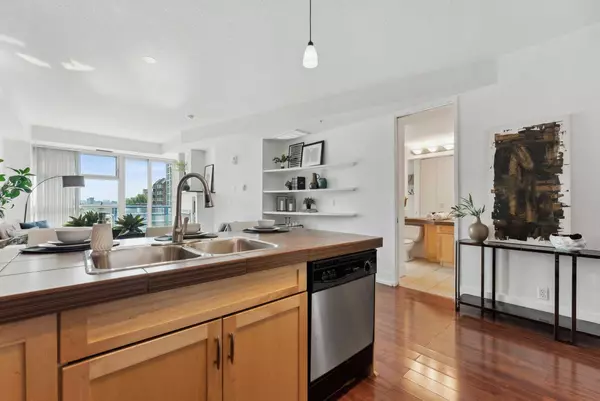$335,000
$340,000
1.5%For more information regarding the value of a property, please contact us for a free consultation.
205 Riverfront AVE SW #606 Calgary, AB T2P5K4
1 Bed
1 Bath
793 SqFt
Key Details
Sold Price $335,000
Property Type Condo
Sub Type Apartment
Listing Status Sold
Purchase Type For Sale
Square Footage 793 sqft
Price per Sqft $422
Subdivision Chinatown
MLS® Listing ID A2179514
Sold Date 12/07/24
Style Apartment
Bedrooms 1
Full Baths 1
Condo Fees $625/mo
Originating Board Calgary
Year Built 2001
Annual Tax Amount $1,936
Tax Year 2024
Property Description
** Open House, Sunday, November 24, 1-3pm ** Wake up with breathtaking views and the vibrant lifestyle of riverside living! This 6th-floor condo, steps from the Eau Claire river pathways, offers unobstructed vistas of the Centre Street Bridge and Bow River, with an east-facing orientation that floods the home with beautiful morning light.Spanning 793 sq ft, this spacious 1-bedroom plus den/office unit features 9-ft ceilings that enhance the open, airy feel. The primary suite is a true retreat, complete with a walk-in closet and a 4-piece ensuite bath. Hard flooring throughout, a cozy gas fireplace, and sliding French doors leading to a private balcony elevate the living space.The wrap-around kitchen combines function and style with stainless steel appliances, an eat-up bar, and ample counter space. Additional conveniences include in-suite laundry, a storage room, a secure single underground parking stall, and a prime location near river pathways and downtown Calgary. Don't miss the chance to own this exceptional property with unbeatable views and a premium lifestyle. Call today to book your private viewing!
Location
Province AB
County Calgary
Area Cal Zone Cc
Zoning DC
Direction NE
Rooms
Other Rooms 1
Interior
Interior Features Breakfast Bar, Open Floorplan, Soaking Tub, Walk-In Closet(s)
Heating Forced Air, Natural Gas
Cooling Central Air
Flooring Hardwood, Tile
Fireplaces Number 1
Fireplaces Type Gas, Living Room
Appliance Dishwasher, Oven, Refrigerator, Stove(s), Washer/Dryer, Window Coverings
Laundry In Unit
Exterior
Parking Features Parkade, Titled, Underground
Garage Spaces 1.0
Garage Description Parkade, Titled, Underground
Community Features Park, Playground, Sidewalks, Street Lights, Walking/Bike Paths
Amenities Available Elevator(s)
Porch Balcony(s)
Exposure E
Total Parking Spaces 1
Building
Story 11
Architectural Style Apartment
Level or Stories Single Level Unit
Structure Type Brick,Concrete
Others
HOA Fee Include Common Area Maintenance,Gas,Heat,Insurance,Maintenance Grounds,Parking,Professional Management,Reserve Fund Contributions,Sewer,Snow Removal,Trash
Restrictions Pet Restrictions or Board approval Required
Ownership Private
Pets Allowed Restrictions, Yes
Read Less
Want to know what your home might be worth? Contact us for a FREE valuation!

Our team is ready to help you sell your home for the highest possible price ASAP

