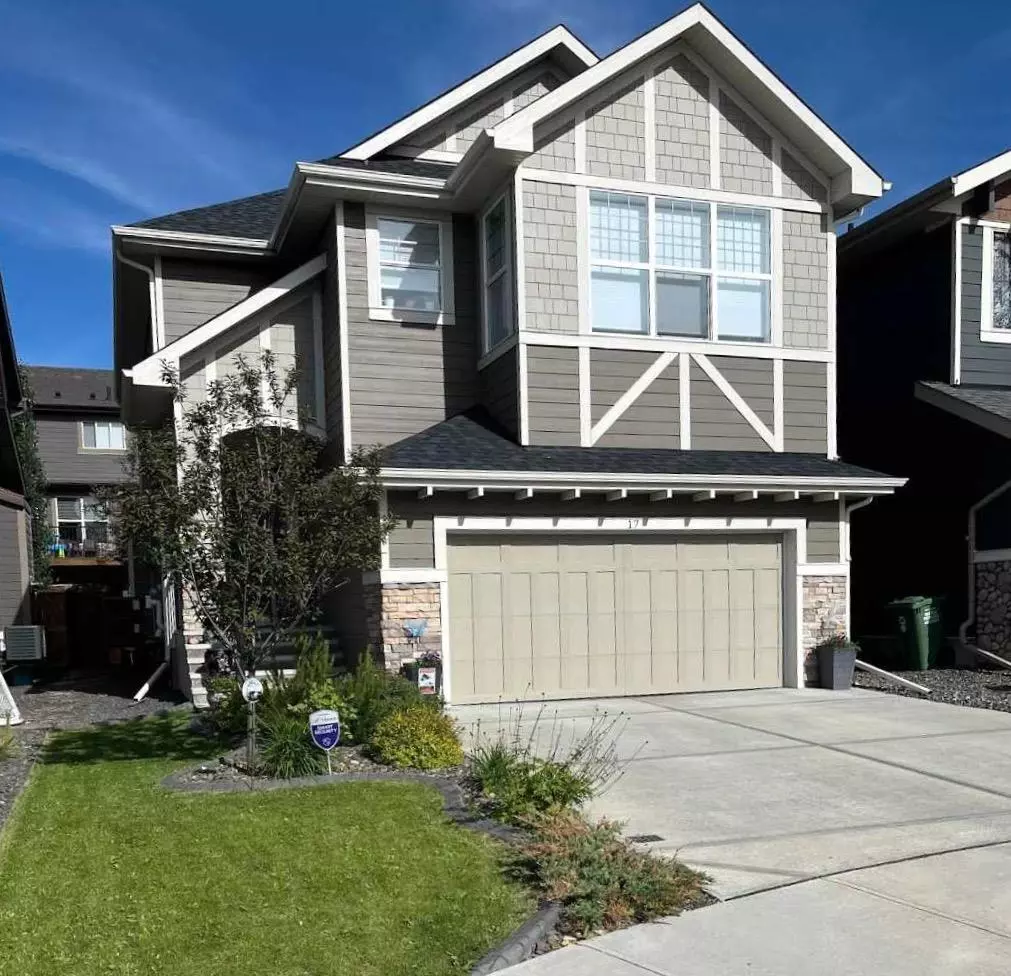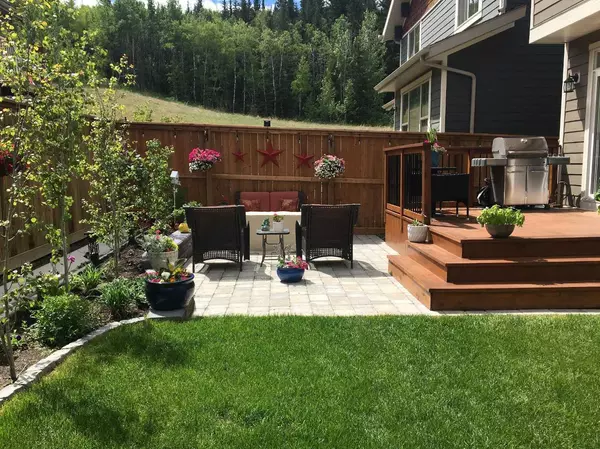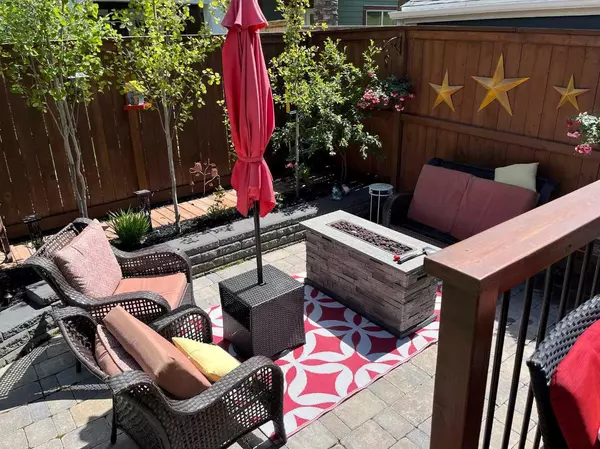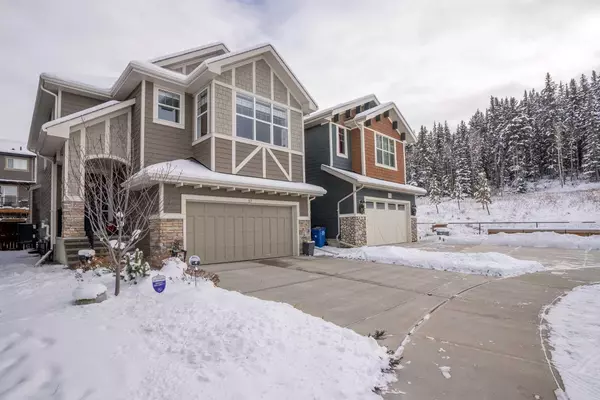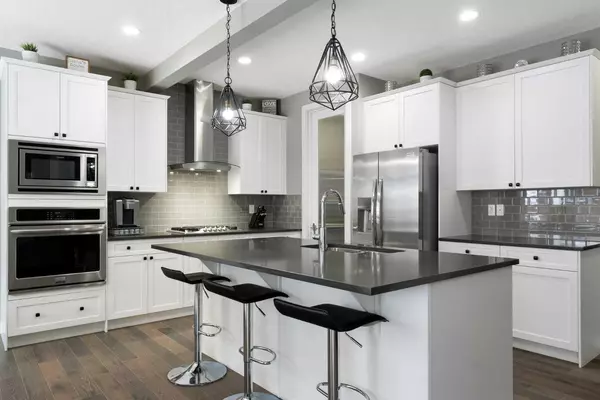$745,000
$749,000
0.5%For more information regarding the value of a property, please contact us for a free consultation.
17 Riviera Bay Cochrane, AB T4C 0Y6
3 Beds
3 Baths
2,091 SqFt
Key Details
Sold Price $745,000
Property Type Single Family Home
Sub Type Detached
Listing Status Sold
Purchase Type For Sale
Square Footage 2,091 sqft
Price per Sqft $356
Subdivision Riviera
MLS® Listing ID A2181175
Sold Date 12/05/24
Style 2 Storey
Bedrooms 3
Full Baths 2
Half Baths 1
Originating Board Calgary
Year Built 2016
Annual Tax Amount $4,176
Tax Year 2024
Lot Size 3,681 Sqft
Acres 0.08
Property Description
**Welcome to 17 Riviera Bay – A Nature-Inspired Retreat in Cochrane**
Nestled in the sought-after community of Riviera in Cochrane, Alberta, 17 Riviera Bay offers the perfect blend of luxury and nature. Just steps away from serene green space and only a few blocks from the Bow River, this home provides immediate access to walking and biking paths surrounded by mature trees—creating a peaceful, natural setting right outside your door.
From the moment you enter, this home *shows like new*. The open-concept main floor features **engineered hardwood flooring** and **9-ft ceilings** that amplify the sense of space and light. The **chef’s kitchen** is a true standout, offering **elegant quartz countertops**, a **5-burner gas stove**, **wall oven**, **built-in microwave**, and a **stainless steel hood fan**. The **newer refrigerator** adds modern convenience, while the **walk-in pantry** and **oversized island** provide ample storage and prep space. The all new painted interior creates the **Like new feel throughout**, The **comfy living room**, with its cozy gas fireplace, flows into the **dining area** with views of the private backyard.
Step outside to your personal oasis. The **cedar deck** and **lower stone patio** are framed by mature trees that offer privacy and a serene atmosphere, perfect for summer entertaining or quiet relaxation. Whether you're hosting a BBQ or simply enjoying a morning coffee, the outdoor space seamlessly blends with the natural beauty surrounding you.
Upstairs, the **primary bedroom** easily accommodates a king-sized bed and includes a spa-like **ensuite** with **double sinks**, **two walk-in closets**, and an **oversized soaker tub** alongside a **separate shower**. Two additional spacious bedrooms and the convenient **laundry room** round out the upper level.
The highlight of this home is the luxurious **bonus room**, featuring large windows that frame breathtaking views of the treed hillside to the southwest. With an electric fireplace adding to the cozy ambiance, this is the ideal space for relaxing and enjoying nature from within.
The **lower level** is ready for your personal touch with roughed-in plumbing for an additional bathroom and plenty of space to create a family room, home theater, or gym.
The **garage** is fully finished, painted, and includes an electric heater, providing a comfortable and functional space for your vehicles or hobbies. Central ** Air Conditioning** provides a cool summer breeze when we get back to the Summer Months
Located in a peaceful, nature-filled setting, 17 Riviera Bay combines the tranquil lifestyle of mountain living with all the comforts of modern design. Offering an unparalleled connection to nature—without the Banff price tag—this home is truly a rare find in today’s market. Don’t miss out on this exceptional opportunity. Schedule your viewing today before it’s gone!
Location
Province AB
County Rocky View County
Zoning R-LD
Direction W
Rooms
Other Rooms 1
Basement Full, Unfinished
Interior
Interior Features Bathroom Rough-in, Breakfast Bar, Double Vanity, High Ceilings, Kitchen Island, Pantry, Quartz Counters, Soaking Tub, Vinyl Windows
Heating High Efficiency, Forced Air, Natural Gas
Cooling Central Air
Flooring Carpet, Ceramic Tile, Hardwood
Fireplaces Number 2
Fireplaces Type Blower Fan, Electric, Family Room, Gas, Living Room
Appliance Built-In Oven, Dishwasher, Electric Cooktop, Microwave, Oven-Built-In, Range Hood, Refrigerator, Washer/Dryer, Window Coverings
Laundry Upper Level
Exterior
Parking Features Double Garage Attached
Garage Spaces 2.0
Garage Description Double Garage Attached
Fence Fenced
Community Features Park, Playground, Sidewalks, Walking/Bike Paths
Roof Type Asphalt
Porch Deck, Patio
Lot Frontage 39.5
Total Parking Spaces 4
Building
Lot Description Back Yard, Cul-De-Sac, Lawn, Landscaped, Level, See Remarks
Foundation Poured Concrete
Architectural Style 2 Storey
Level or Stories Two
Structure Type Composite Siding,Wood Frame
Others
Restrictions None Known
Tax ID 93951282
Ownership Private
Read Less
Want to know what your home might be worth? Contact us for a FREE valuation!

Our team is ready to help you sell your home for the highest possible price ASAP


