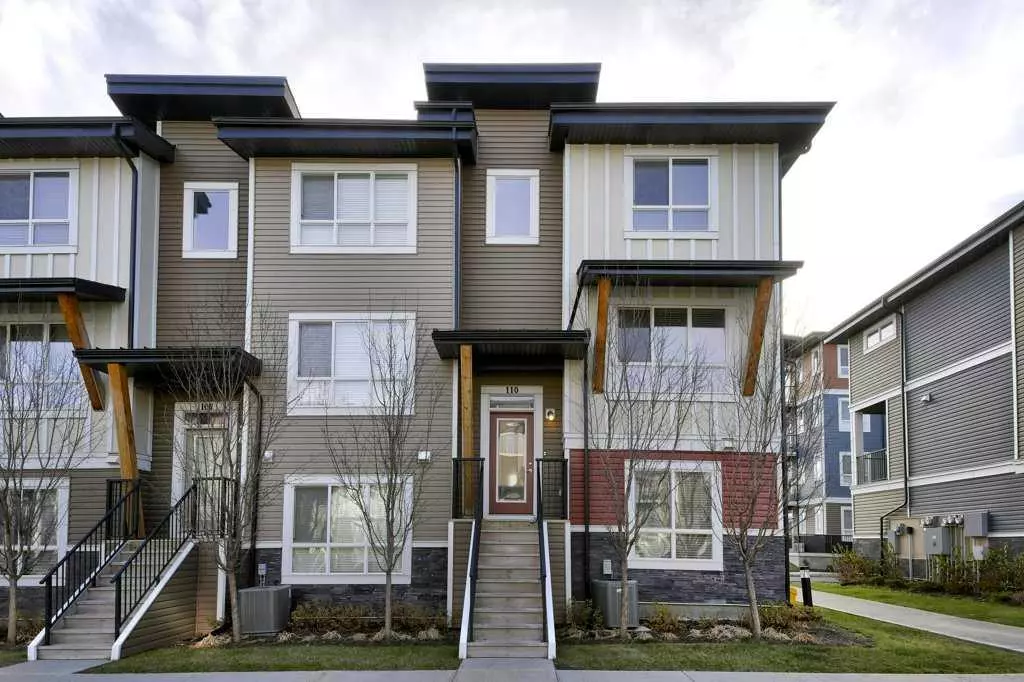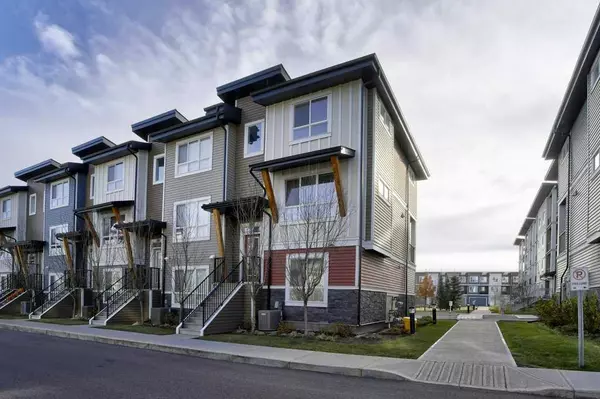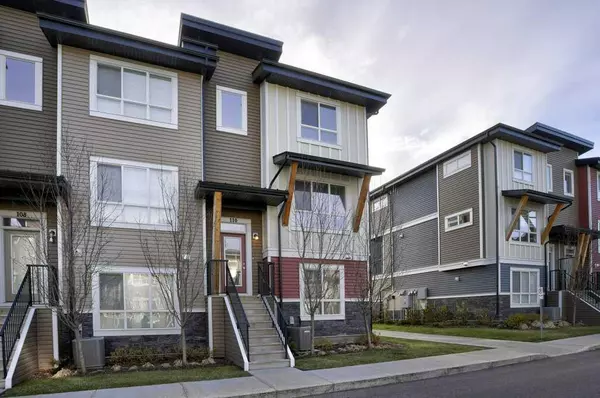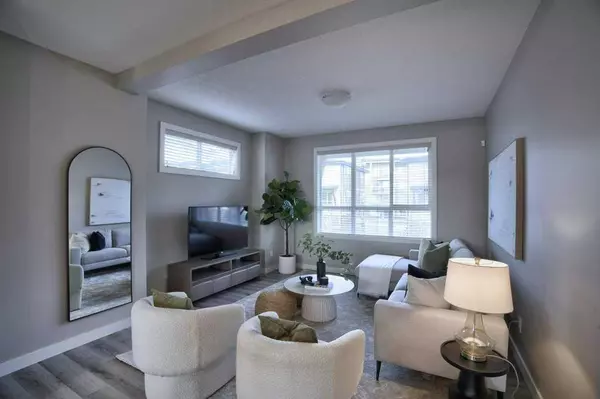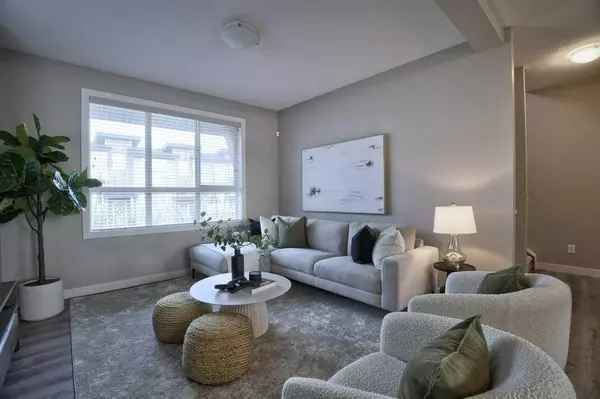$500,000
$499,900
For more information regarding the value of a property, please contact us for a free consultation.
110 Walgrove CV SE Calgary, AB T2X 4E1
3 Beds
3 Baths
1,760 SqFt
Key Details
Sold Price $500,000
Property Type Townhouse
Sub Type Row/Townhouse
Listing Status Sold
Purchase Type For Sale
Square Footage 1,760 sqft
Price per Sqft $284
Subdivision Walden
MLS® Listing ID A2177304
Sold Date 11/29/24
Style 2 Storey
Bedrooms 3
Full Baths 2
Half Baths 1
Condo Fees $234
Originating Board Calgary
Year Built 2016
Annual Tax Amount $2,847
Tax Year 2024
Lot Size 1,485 Sqft
Acres 0.03
Property Description
This stylish, like-new 3 bedroom, air conditioned, END UNIT promotes a convenient, low-maintenance lifestyle in an unsurpassable location backing south onto a park. Pull right into your insulated and drywalled double attached garage and proceed into the walkout entrance level where a versatile den is ideal as a playroom, office, home gym, rec room or hobby space. The bright and open main floor is basked in natural light with central air conditioning, wide plank flooring and a stylish design that is modern and sophisticated yet practical. The gorgeous kitchen encourages culinary explorations with quartz countertops, timeless subway tile backsplash, soft close cabinetry, stainless steel appliances and a large breakfast bar island for everyone to gather around. Easily entertain in the dining room or on the adjacent balcony for easy summer barbeques (thanks to the gas line!) with park views as the tranquil backdrop. Spend the cooler months relaxing in the inviting living room while clear sightlines allow for unobstructed conversations. A handy powder room completes this level. Retire at the end of the day to the primary bedroom on the upper level, a true owner's retreat with a large walk-in closet and a luxurious ensuite boasting dual sinks and an oversized shower. Both additional bedrooms are spacious and bright with easy access to the 4-piece bathroom. Laundry is also conveniently located on this level, no more hauling loads up and down the stairs! This beautiful home is phenomenally located within this family-oriented community chocked full of pathways that wind around ponds and parks. Within walking distance are every amenity including the numerous shops, services, groceries, cafes and restaurants (with more on the way!) at the Township Shopping District. Book your showing to see this beauty for yourself!
Location
Province AB
County Calgary
Area Cal Zone S
Zoning M-X2
Direction N
Rooms
Other Rooms 1
Basement Finished, Full, Walk-Out To Grade
Interior
Interior Features Breakfast Bar, Double Vanity, Open Floorplan, Quartz Counters, Soaking Tub, Storage, Walk-In Closet(s)
Heating Forced Air, Natural Gas
Cooling Central Air
Flooring Carpet, Laminate
Appliance Central Air Conditioner, Dishwasher, Dryer, Electric Stove, Microwave, Range Hood, Refrigerator, Washer, Window Coverings
Laundry Upper Level
Exterior
Parking Features Double Garage Attached, Insulated
Garage Spaces 2.0
Garage Description Double Garage Attached, Insulated
Fence None
Community Features Park, Playground, Schools Nearby, Shopping Nearby, Walking/Bike Paths
Amenities Available Visitor Parking
Roof Type Asphalt Shingle
Porch Balcony(s)
Lot Frontage 28.15
Exposure N
Total Parking Spaces 2
Building
Lot Description Backs on to Park/Green Space, Landscaped, Many Trees
Foundation Poured Concrete
Architectural Style 2 Storey
Level or Stories Two
Structure Type Stone,Vinyl Siding,Wood Frame
Others
HOA Fee Include Insurance,Maintenance Grounds,Professional Management,Reserve Fund Contributions,Snow Removal
Restrictions Pet Restrictions or Board approval Required,Restrictive Covenant,Utility Right Of Way
Ownership Private
Pets Allowed Restrictions
Read Less
Want to know what your home might be worth? Contact us for a FREE valuation!

Our team is ready to help you sell your home for the highest possible price ASAP

