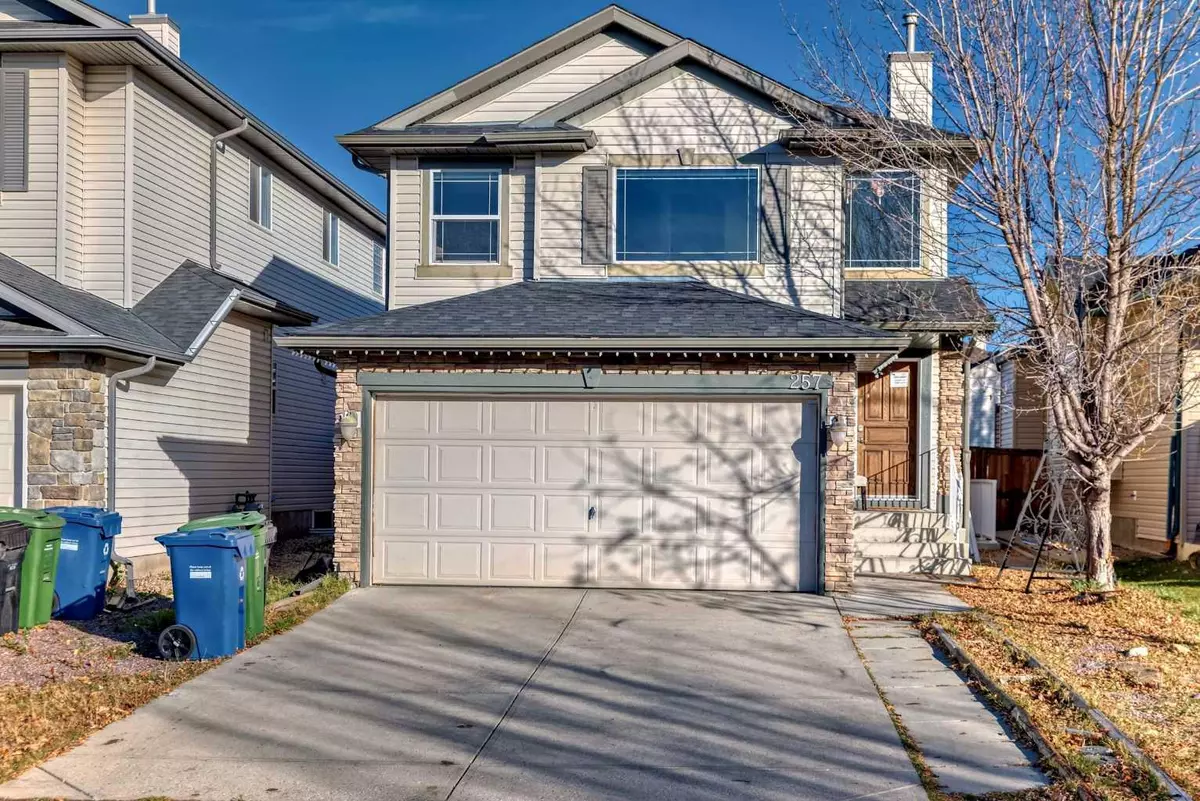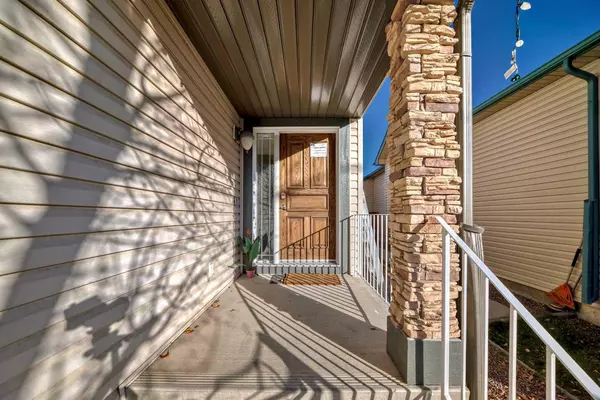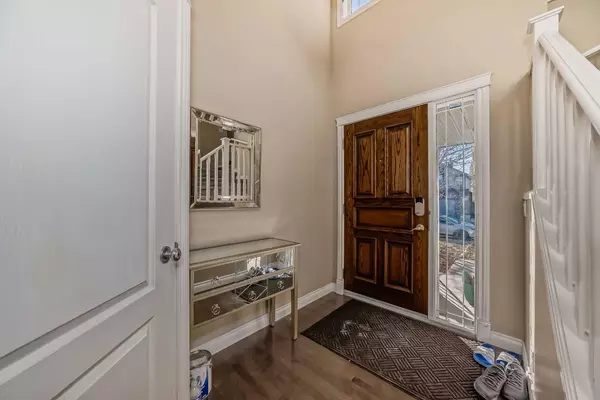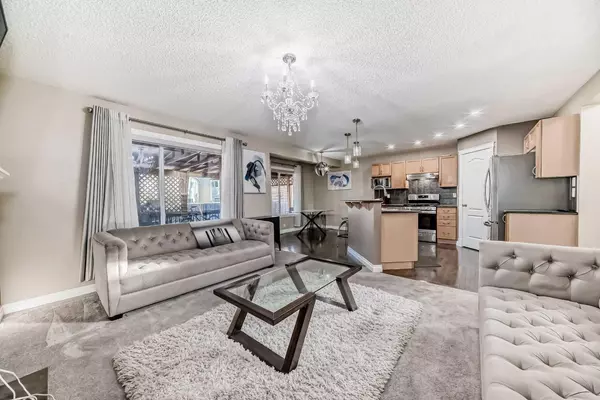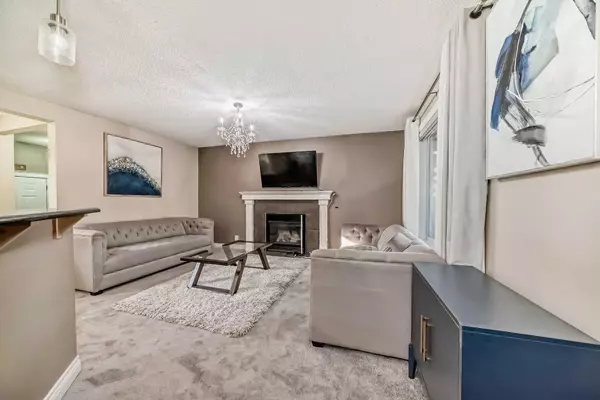$679,000
$689,000
1.5%For more information regarding the value of a property, please contact us for a free consultation.
257 Bridlemeadows Common SW Calgary, AB T2Y 4V4
4 Beds
4 Baths
1,624 SqFt
Key Details
Sold Price $679,000
Property Type Single Family Home
Sub Type Detached
Listing Status Sold
Purchase Type For Sale
Square Footage 1,624 sqft
Price per Sqft $418
Subdivision Bridlewood
MLS® Listing ID A2177371
Sold Date 11/27/24
Style 2 Storey
Bedrooms 4
Full Baths 3
Half Baths 1
Originating Board Calgary
Year Built 2004
Annual Tax Amount $3,437
Tax Year 2024
Lot Size 4,585 Sqft
Acres 0.11
Property Description
Welcome to this delightful two-storey home nestled in the heart of Bridlewood, a community known for its family-friendly charm. This beautifully designed property offers 3 spacious bedrooms, 2.5 bathrooms, and a double attached garage. From the moment you step inside, a vaulted ceiling warmly welcomes you, creating an airy and inviting ambiance. Elegant hardwood floors grace the open-concept main level, where the living, dining, and kitchen areas seamlessly connect for effortless flow and comfort. The living room, with its cozy gas fireplace, is ideal for relaxing evenings, while the kitchen impresses with a functional island and breakfast bar, corner pantry, stainless steel appliances, and ample cabinetry and counter space. A door in the dining area opens onto a deck. Completing the main level are a convenient two-piece powder room and main floor laundry. Upstairs, you'll find three generously sized bedrooms. The primary suite offers a peaceful retreat, featuring a walk-in closet and a luxurious four-piece ensuite. The fully developed basement is currently under construction for legalization as a one-bedroom legal suite, offering a family room, bedroom, kitchen, full bathroom, and laundry facilities. This home is ideally located near schools, parks, and playgrounds. Just a short drive away is Fish Creek Provincial Park, with easy access to Stoney Trail, Shawnessy Shopping Centre, and The Shops at Buffalo Run. Public transit options are also readily available, simplifying your daily commute. Discover exceptional family living in this Bridlewood gem!
Location
Province AB
County Calgary
Area Cal Zone S
Zoning R-G
Direction S
Rooms
Other Rooms 1
Basement See Remarks
Interior
Interior Features Ceiling Fan(s), Kitchen Island, Pantry, Quartz Counters, See Remarks
Heating Central
Cooling Central Air
Flooring Carpet, Hardwood
Fireplaces Number 1
Fireplaces Type Gas
Appliance Dishwasher, Dryer, Electric Stove, Microwave, Range Hood, Refrigerator, Washer
Laundry In Unit
Exterior
Parking Features Double Garage Detached
Garage Spaces 2.0
Garage Description Double Garage Detached
Fence Fenced
Community Features Park, Playground, Schools Nearby, Shopping Nearby, Street Lights
Roof Type Asphalt Shingle
Porch Deck
Lot Frontage 34.12
Total Parking Spaces 4
Building
Lot Description Back Yard, Interior Lot, Landscaped, Rectangular Lot
Foundation Poured Concrete
Architectural Style 2 Storey
Level or Stories Two
Structure Type Wood Frame
Others
Restrictions Utility Right Of Way
Tax ID 94995555
Ownership Private
Read Less
Want to know what your home might be worth? Contact us for a FREE valuation!

Our team is ready to help you sell your home for the highest possible price ASAP

