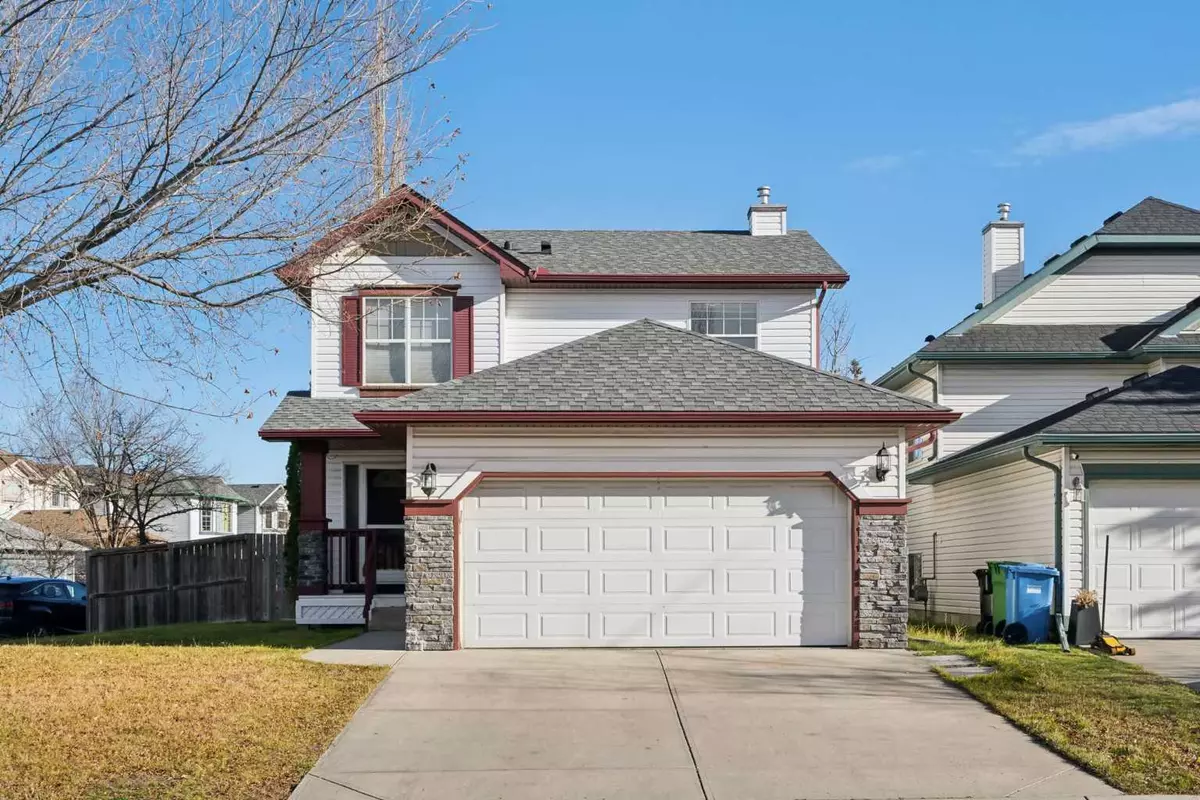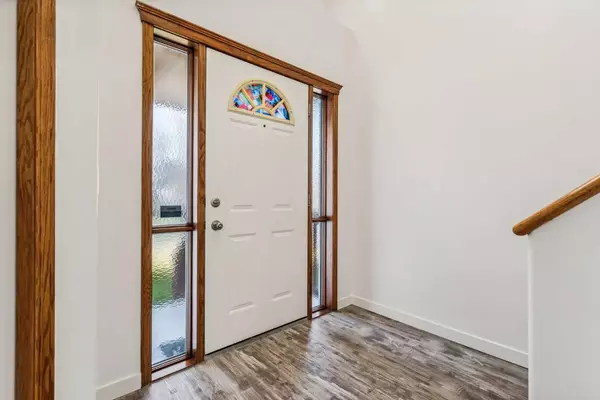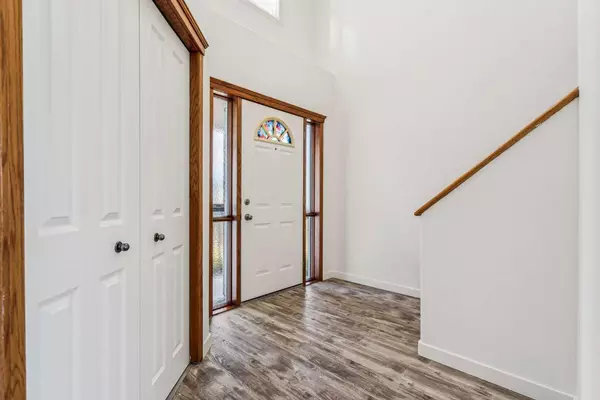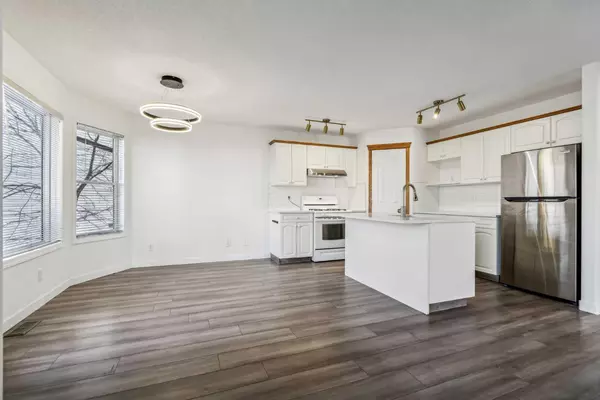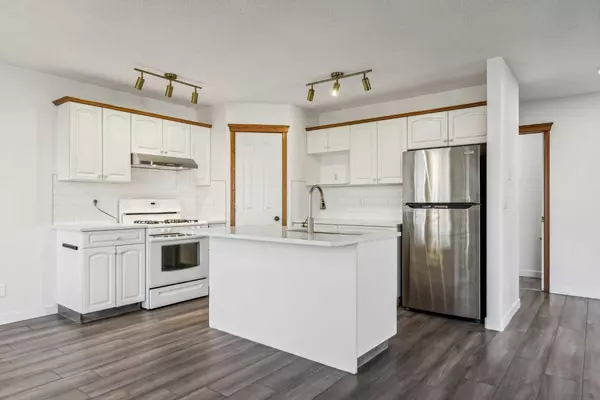$605,000
$605,000
For more information regarding the value of a property, please contact us for a free consultation.
3 Bridlewood GN SW Calgary, AB T2Y 3L1
3 Beds
3 Baths
1,430 SqFt
Key Details
Sold Price $605,000
Property Type Single Family Home
Sub Type Detached
Listing Status Sold
Purchase Type For Sale
Square Footage 1,430 sqft
Price per Sqft $423
Subdivision Bridlewood
MLS® Listing ID A2180043
Sold Date 11/26/24
Style 2 Storey
Bedrooms 3
Full Baths 2
Half Baths 1
Originating Board Calgary
Year Built 1997
Annual Tax Amount $3,573
Tax Year 2024
Lot Size 5,564 Sqft
Acres 0.13
Property Description
Exceptional Family Home Backing onto a Treed Green Space!
Discover this outstanding Morrison-built home in a fabulous location with a rare, spacious lot backing onto a serene treed green space that connects to the neighbourhood playground. Thoughtfully updated and beautifully presented, this home offers exceptional value and modern comfort.
Main Level
The open-concept floor plan is perfect for entertaining, featuring trendy colours and stylish décor. The sunny kitchen boasts a walk-in pantry, updated countertops, a new dishwasher, a hood fan, and an island with a breakfast bar. It flows seamlessly into the great room and a bright dining area with a bay window that offers lovely backyard views.
Upper Level
Upstairs, you'll find three generously sized bedrooms. The primary suite features a walk-in closet and a private ensuite with an extra-large shower.
Lower Level
The fully renovated basement is a cozy retreat, ideal for family movie nights or relaxation, with ample space for your big-screen TV and more.
Outdoor Living
Enjoy the outdoors on the upgraded, expansive deck overlooking the beautifully landscaped backyard. The property also features underground sprinklers, a shed, potential RV parking, and a 20' x 24' detached garage wired for 220V—a dream for your hobbyists or your new EV.
Key Updates
Newer roof
Fresh paint throughout the house
Updated bathrooms (x3)
New light fixtures
Renovated kitchen
New washer and dryer
Updated basement innovation
With central air conditioning, this home ensures comfort year-round. Its incredible location, functional upgrades, and charming design make it a must-see for families seeking a modern haven in a well-connected community. Don't miss this opportunity!
Location
Province AB
County Calgary
Area Cal Zone S
Zoning R-G
Direction W
Rooms
Other Rooms 1
Basement Finished, Full
Interior
Interior Features Quartz Counters, Vinyl Windows
Heating Forced Air
Cooling Central Air
Flooring Laminate, Vinyl Plank
Appliance Dishwasher, Dryer, Garage Control(s), Gas Stove, Range Hood, Refrigerator, Washer, Window Coverings
Laundry Laundry Room
Exterior
Parking Features Double Garage Attached
Garage Spaces 2.0
Garage Description Double Garage Attached
Fence Fenced
Community Features Park, Playground, Schools Nearby, Shopping Nearby, Walking/Bike Paths
Roof Type Asphalt Shingle
Porch Deck, Front Porch
Lot Frontage 57.75
Total Parking Spaces 4
Building
Lot Description Back Yard, Backs on to Park/Green Space, Corner Lot, No Neighbours Behind, Level
Foundation Poured Concrete
Architectural Style 2 Storey
Level or Stories Two
Structure Type Wood Frame
Others
Restrictions None Known
Tax ID 95167491
Ownership Private
Read Less
Want to know what your home might be worth? Contact us for a FREE valuation!

Our team is ready to help you sell your home for the highest possible price ASAP

