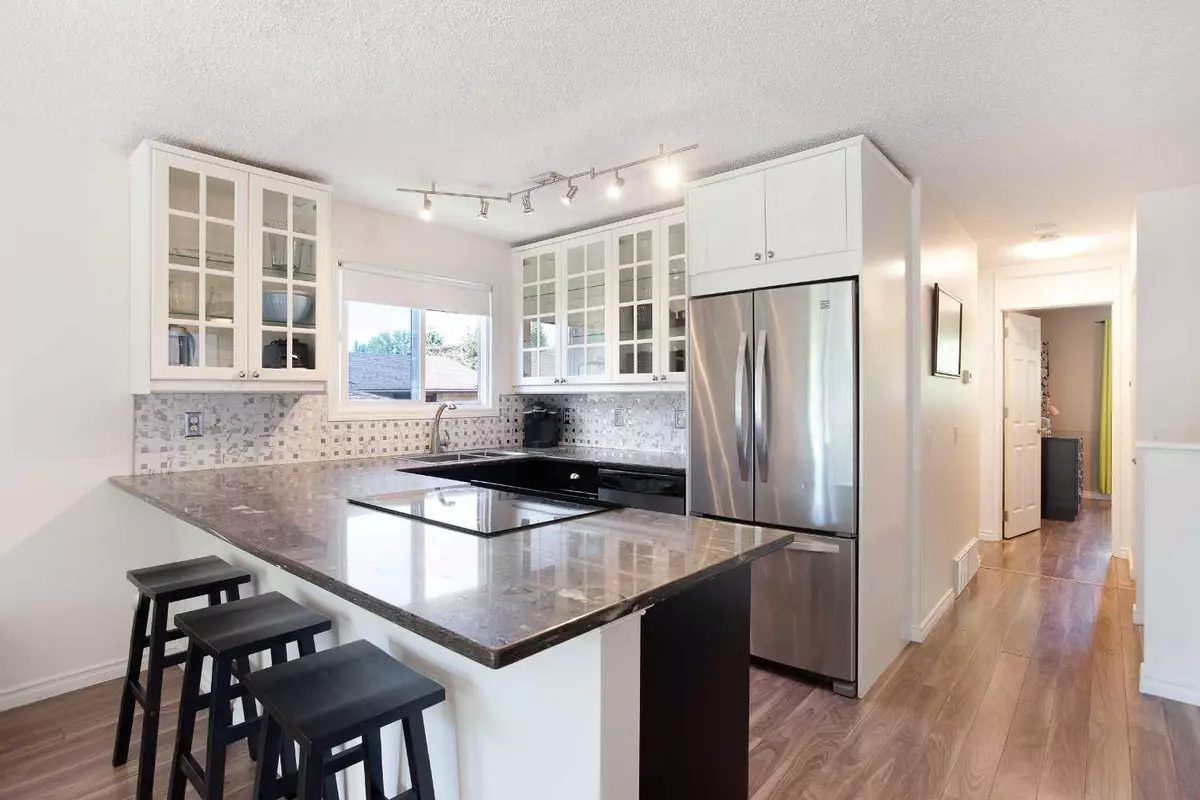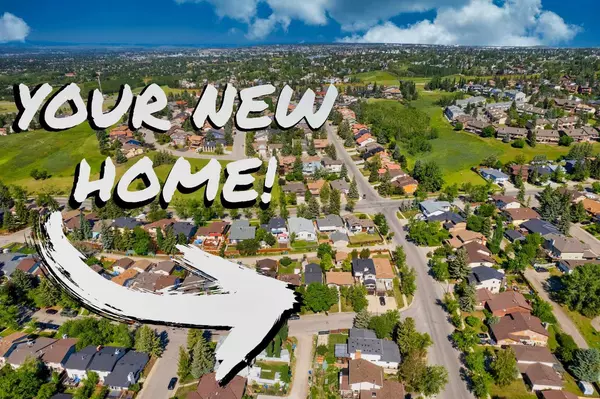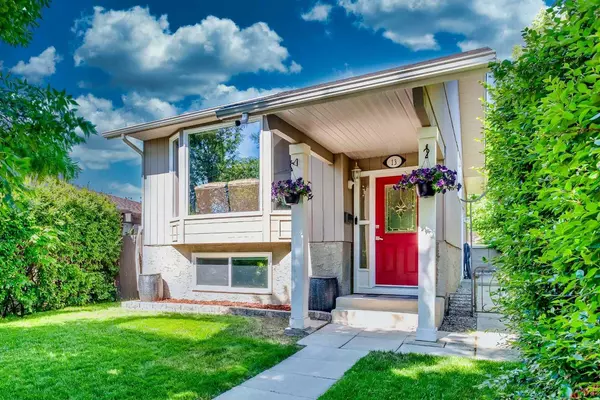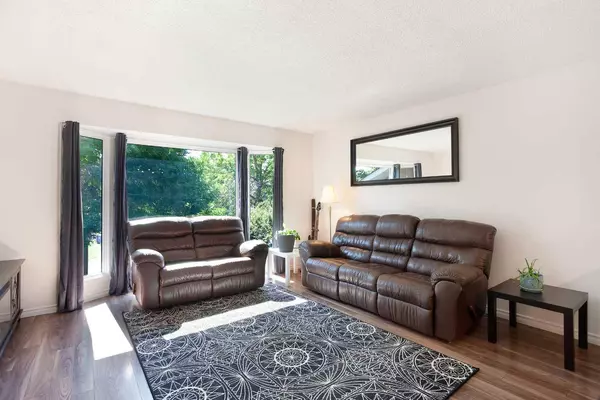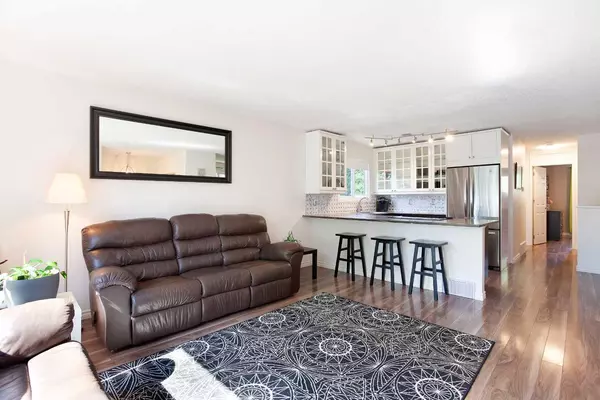$559,000
$569,000
1.8%For more information regarding the value of a property, please contact us for a free consultation.
13 Edgeford RD NW Calgary, AB T3A 2S5
3 Beds
2 Baths
879 SqFt
Key Details
Sold Price $559,000
Property Type Single Family Home
Sub Type Detached
Listing Status Sold
Purchase Type For Sale
Square Footage 879 sqft
Price per Sqft $635
Subdivision Edgemont
MLS® Listing ID A2177171
Sold Date 11/26/24
Style Bi-Level
Bedrooms 3
Full Baths 2
Originating Board Calgary
Year Built 1980
Annual Tax Amount $3,058
Tax Year 2024
Lot Size 3,713 Sqft
Acres 0.09
Property Description
Welcome to efficient, affordable family living in this beautifully developed bi-level home, featuring a fully self-contained one-bedroom illegal suite in the lower level. Lovingly renovated, this home boasts a stunning kitchen remodel with granite countertops, upgraded cabinets with elegant glass fronts, and stainless steel appliances.
Both the main and lower levels showcase upgraded flooring. The main floor offers two spacious bedrooms and a renovated full bathroom. The lower level includes a one-bedroom illegal suite with a full bathroom, a recreation room, an office, a second kitchen ready for finishing touches and a cozy bedroom. The illegal suite could be a legal secondary suite (subject to approval and permitting by the city)
Other updates include a new roof in 2021, high efficiency furnace, windows, second electrical panel, fresh paint and much more! Nestled in the highly sought-after Edgemont neighborhood, you'll enjoy close proximity to shops, restaurants, public transit, and easy access to the west for those spontaneous Banff day trips. Don't miss out on this incredible opportunity to own a well-maintained, versatile home in a prime location!
Location
Province AB
County Calgary
Area Cal Zone Nw
Zoning R-CG
Direction E
Rooms
Basement Separate/Exterior Entry, Finished, Full, Suite
Interior
Interior Features Breakfast Bar, Ceiling Fan(s), See Remarks
Heating Forced Air
Cooling None
Flooring Ceramic Tile, Laminate, Vinyl
Appliance Dishwasher, Dryer, Electric Stove, Refrigerator, Washer
Laundry Multiple Locations
Exterior
Parking Features None, On Street
Garage Description None, On Street
Fence Fenced
Community Features Park, Playground, Schools Nearby, Shopping Nearby
Roof Type Asphalt Shingle
Porch None
Lot Frontage 31.99
Total Parking Spaces 1
Building
Lot Description Back Yard
Foundation Poured Concrete
Architectural Style Bi-Level
Level or Stories Bi-Level
Structure Type Wood Frame,Wood Siding
Others
Restrictions None Known
Tax ID 95052884
Ownership Private
Read Less
Want to know what your home might be worth? Contact us for a FREE valuation!

Our team is ready to help you sell your home for the highest possible price ASAP

