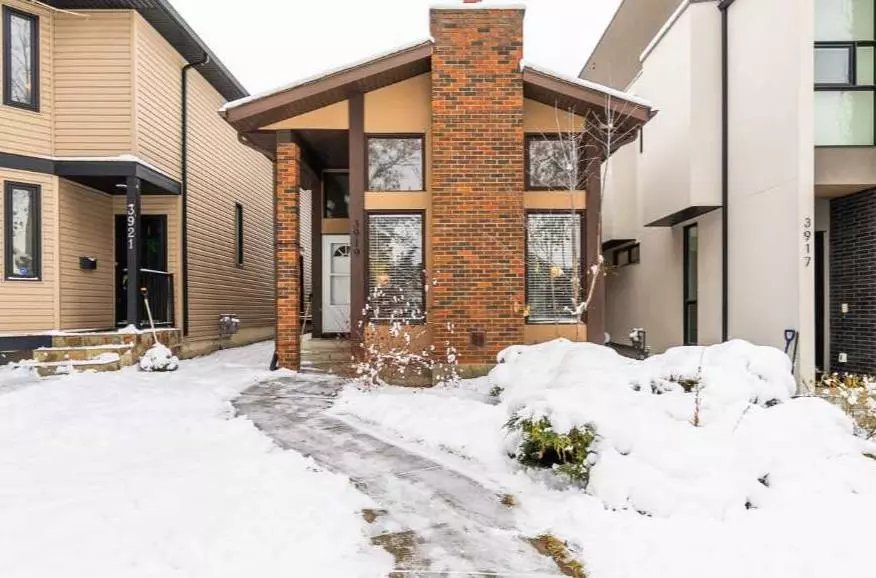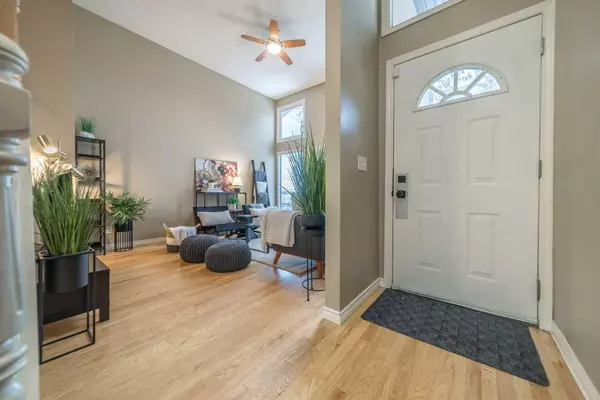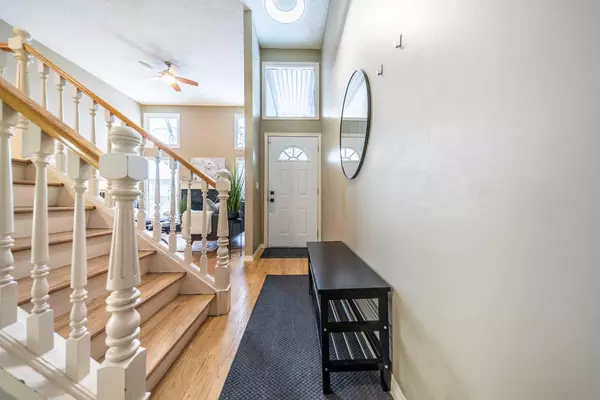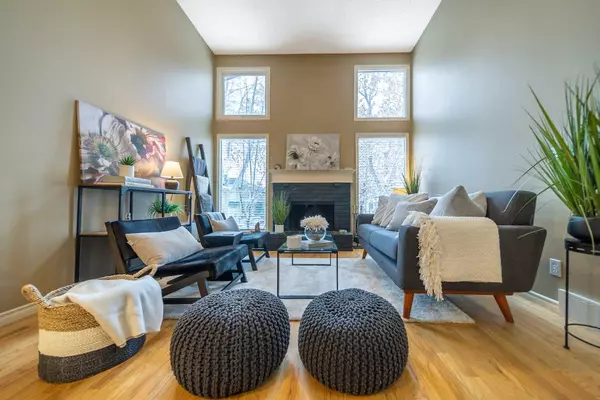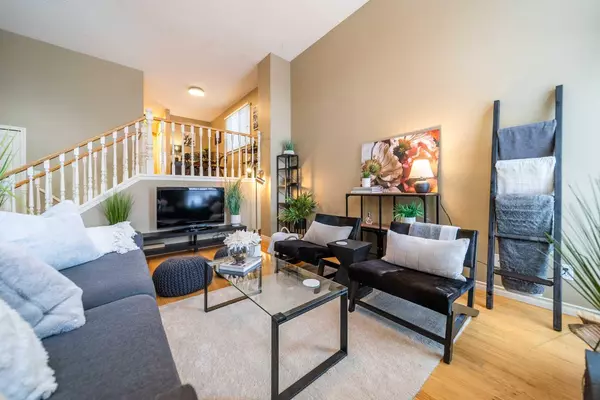$745,000
$699,000
6.6%For more information regarding the value of a property, please contact us for a free consultation.
3919 17 ST SW Calgary, AB T2T4P3
3 Beds
2 Baths
913 SqFt
Key Details
Sold Price $745,000
Property Type Single Family Home
Sub Type Detached
Listing Status Sold
Purchase Type For Sale
Square Footage 913 sqft
Price per Sqft $815
Subdivision Altadore
MLS® Listing ID A2180011
Sold Date 11/23/24
Style 4 Level Split
Bedrooms 3
Full Baths 2
Originating Board Calgary
Year Built 1977
Annual Tax Amount $4,310
Tax Year 2024
Lot Size 3,121 Sqft
Acres 0.07
Property Description
Location location location! Altadore is consistently ranked one of the top neighborhoods in Calgary and now you can own this gem of a home. With one bedroom up and two bedrooms down this great split level is perfect for those who love inner city living! Over 1,400 sqft of living space, newer appliances, hardwood, LVP, two full bathrooms! Surrounded by playgrounds, schools, green spaces and moments from Marda loop shopping district, Mount Royal university and the downtown area.
Buy, invest, live, hold, rent it out, renovate, add a story - you name it - the options are endless!
You won't find a single family home in this price range in Altadore again! Imagine yourself living here !
Location
Province AB
County Calgary
Area Cal Zone Cc
Zoning R-CG
Direction E
Rooms
Basement Finished, Full
Interior
Interior Features See Remarks
Heating Forced Air
Cooling None
Flooring Hardwood, Tile, Vinyl Plank
Fireplaces Number 1
Fireplaces Type Wood Burning
Appliance Dishwasher, Garage Control(s), Range Hood, Refrigerator, Stove(s), Washer/Dryer, Window Coverings
Laundry Main Level
Exterior
Parking Features Double Garage Detached
Garage Spaces 2.0
Garage Description Double Garage Detached
Fence Fenced
Community Features Park, Schools Nearby, Shopping Nearby, Walking/Bike Paths
Roof Type Asphalt Shingle
Porch Deck
Lot Frontage 24.97
Total Parking Spaces 2
Building
Lot Description Back Lane, Low Maintenance Landscape, Rectangular Lot
Foundation Poured Concrete
Architectural Style 4 Level Split
Level or Stories 4 Level Split
Structure Type Brick,Wood Siding
Others
Restrictions Encroachment,See Remarks
Tax ID 95429153
Ownership Private
Read Less
Want to know what your home might be worth? Contact us for a FREE valuation!

Our team is ready to help you sell your home for the highest possible price ASAP

