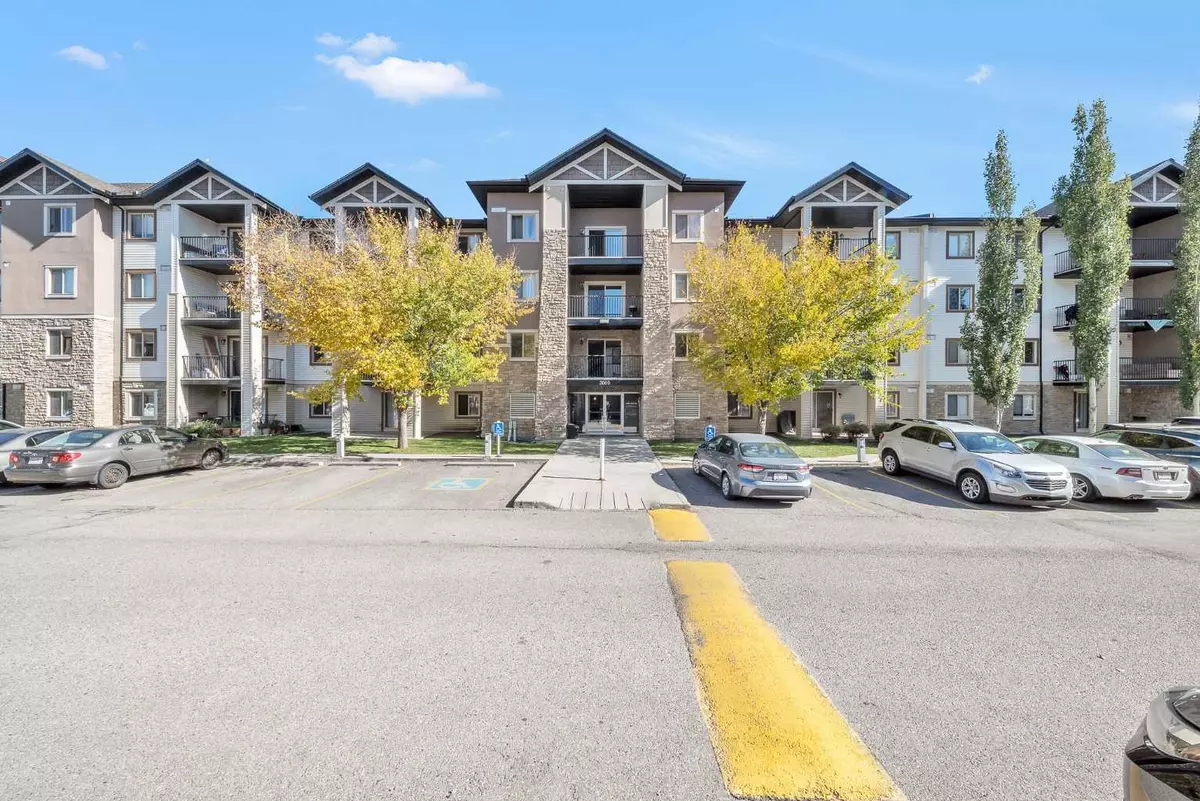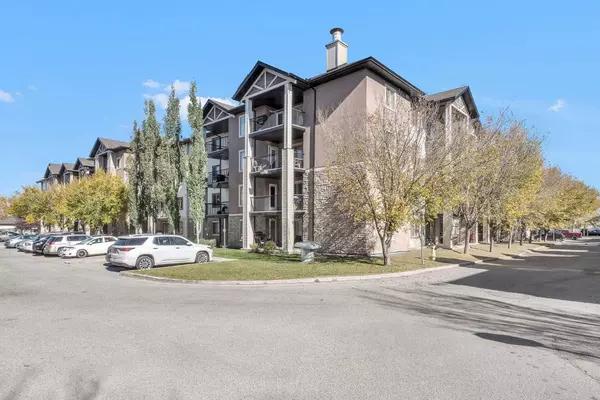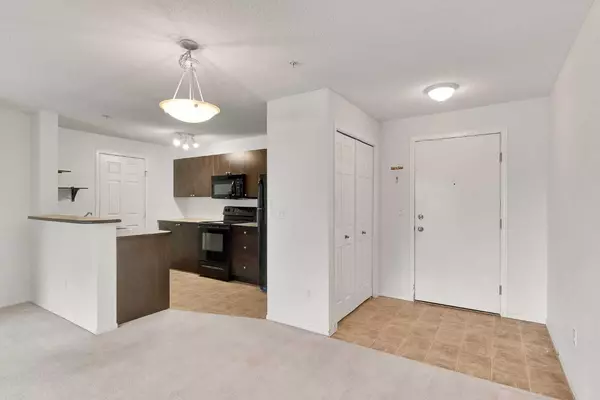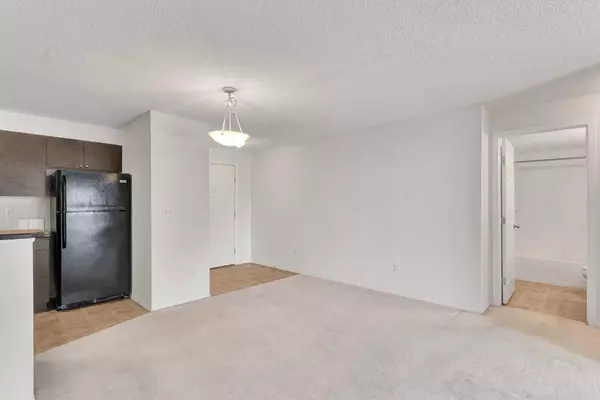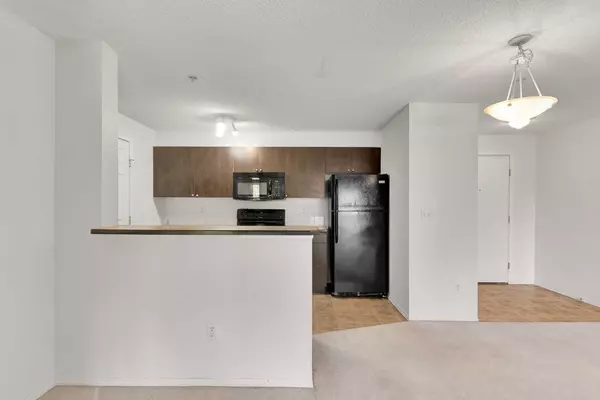$275,000
$275,000
For more information regarding the value of a property, please contact us for a free consultation.
16969 24 ST SW #3207 Calgary, AB T2Y 0L2
2 Beds
2 Baths
936 SqFt
Key Details
Sold Price $275,000
Property Type Condo
Sub Type Apartment
Listing Status Sold
Purchase Type For Sale
Square Footage 936 sqft
Price per Sqft $293
Subdivision Bridlewood
MLS® Listing ID A2178026
Sold Date 11/22/24
Style Apartment
Bedrooms 2
Full Baths 2
Condo Fees $654/mo
Originating Board Calgary
Year Built 2008
Annual Tax Amount $1,550
Tax Year 2024
Property Description
WELCOME HOME! SUPERB VALUE! This 2 bedroom home COMES with a HEATED UNDERGROUND parking. Located in the SOUGHT AFTER SW community of Bridlewood. This unit SHOWS WELL! This home has been LOVED, WELL KEPT and always been CLEAN. RESIDENT owner not TENANTED. This SPACIOUS home comes with an open floor layout. The MASTER'S bedroom OFFERS you its own PRIVATE ENSUITE bathroom PLUS a WALK-IN CLOSET. The 2nd bedroom PROVIDES you an ADEQUATE SPACE. NOTE for your own PEACE of MIND your CAR will be PARKED NOT on the ROAD BUT upon a TITLED HEATED UNDERGROUND lot. NO NEED to spend on REMOTE STARTERS, NO MORE ewww COLD winter SCRAPING! Here's an ADDITIONAL VALUE - ALL UTILITIES are INCLUDED IN THE CONDO FEES! The complex is properly managed... & is situated in the quiet corner of Bridlewood... It is ACCESSIBLE by bus (with a 10 min ride to the Somerset/Bridlewood LRT station). NEAR to schools. LESSER TRAFFIC with a QUICK entry/exit to/from Stoney Trail, Costco, Fish Creek Park and Spruce Meadows. HOMEBUYERS CALL me your "HOME". BOOK your VIEWINGS IMMEDIATELY!
Location
Province AB
County Calgary
Area Cal Zone S
Zoning M-1 d75
Direction W
Rooms
Other Rooms 1
Basement None
Interior
Interior Features No Smoking Home, Open Floorplan
Heating Baseboard
Cooling None
Flooring Carpet, Linoleum
Appliance Dishwasher, Electric Stove, Microwave Hood Fan, Refrigerator, Washer/Dryer Stacked
Laundry In Unit
Exterior
Parking Features Heated Garage, Secured, Titled, Underground
Garage Description Heated Garage, Secured, Titled, Underground
Fence Fenced
Community Features Golf, Playground, Schools Nearby, Shopping Nearby, Sidewalks, Street Lights
Amenities Available Elevator(s), None, Parking, Playground, Visitor Parking
Roof Type Asphalt
Porch Balcony(s)
Exposure W
Total Parking Spaces 1
Building
Story 3
Foundation Poured Concrete
Architectural Style Apartment
Level or Stories Single Level Unit
Structure Type Stone,Vinyl Siding,Wood Frame
Others
HOA Fee Include Amenities of HOA/Condo,Common Area Maintenance,Electricity,Heat,Professional Management,Reserve Fund Contributions,Sewer,Snow Removal,Trash,Water
Restrictions Pet Restrictions or Board approval Required
Ownership Private
Pets Allowed Restrictions
Read Less
Want to know what your home might be worth? Contact us for a FREE valuation!

Our team is ready to help you sell your home for the highest possible price ASAP

