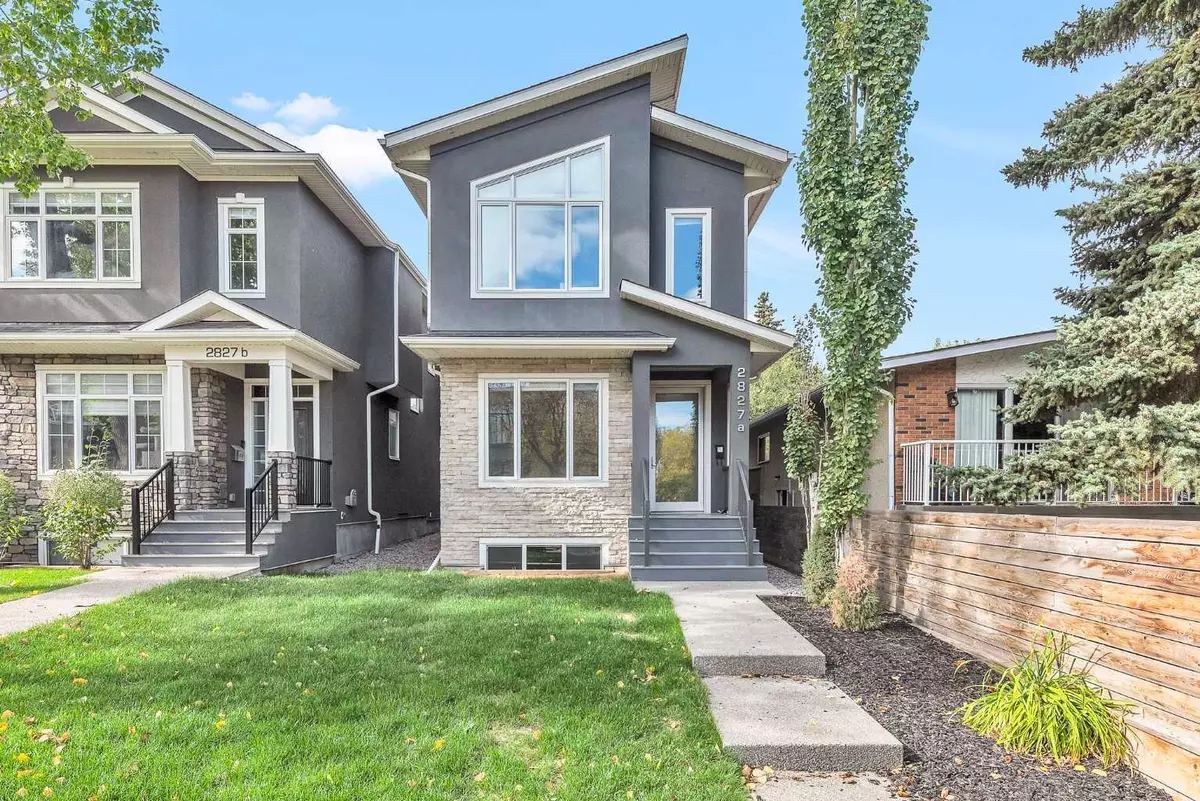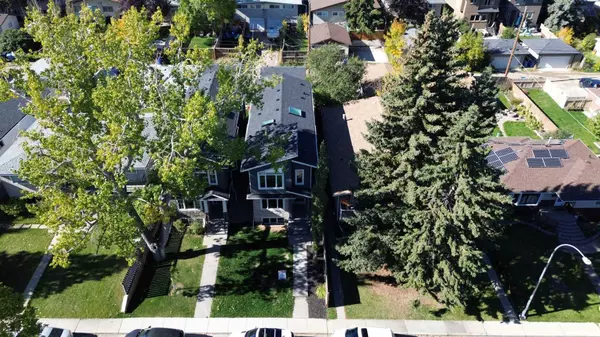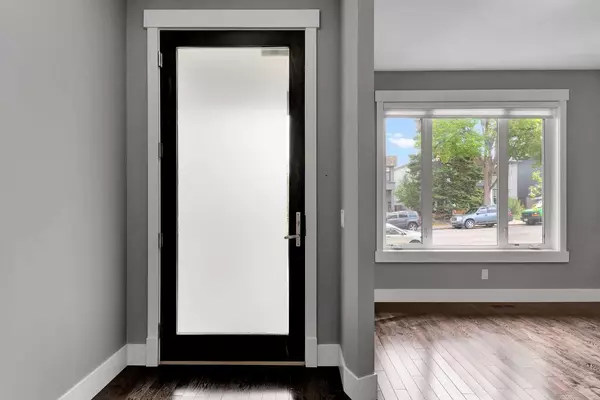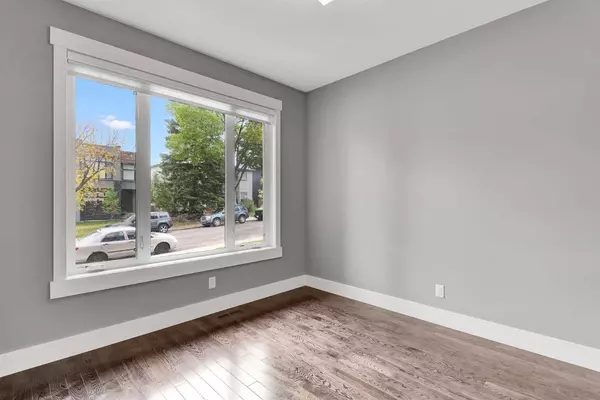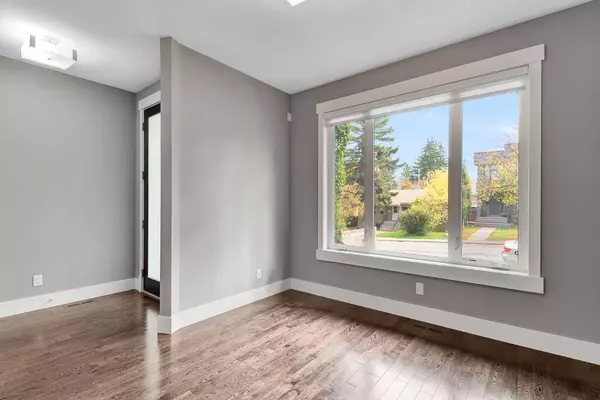$923,000
$935,000
1.3%For more information regarding the value of a property, please contact us for a free consultation.
2827A 40 ST SW Calgary, AB T3E3J7
4 Beds
4 Baths
1,926 SqFt
Key Details
Sold Price $923,000
Property Type Single Family Home
Sub Type Detached
Listing Status Sold
Purchase Type For Sale
Square Footage 1,926 sqft
Price per Sqft $479
Subdivision Glenbrook
MLS® Listing ID A2169458
Sold Date 11/22/24
Style 2 Storey
Bedrooms 4
Full Baths 3
Half Baths 1
Originating Board Calgary
Year Built 2013
Annual Tax Amount $5,983
Tax Year 2024
Lot Size 2,992 Sqft
Acres 0.07
Property Description
OPEN HOUSE SUNDAY November 3rd FROM 1:00 TO 3:00pm. Nestled on a quiet tree lined street with a west-facing backyard, this exquisite 4-bedroom, 4-bathroom custom home offers modern architecture with a perfect blend of stone, stucco, gemstone lighting and boasts over 2600 sf. of sophisticated living space. Enjoy the convenience of being within walking distance to all amenities, excellent schools, and Westbrook LRT, with a short drive to downtown. The main floor offers 9' ceilings, dark maple hardwood floors, a front home office/flex room, a functional kitchen, a dining and living room that is anchored by a gas fireplace accented with custom maple cabinetry and stylish two-piece bathroom. The well appointed kitchen features quartz countertops, high-end stainless steel appliances, including, gas cook top, built-in wall oven, microwave, and dishwasher. There are ample cupboards with ceiling height glass uppers and slide-out pantry shelves. The large breakfast bar and island provides additional counter space for meal prep and gatherings. The front and rear entries both have walk-in closets, high end doors and a 10' sliding patio door that leads to the private west-facing yard and deck complete with a natural gas hook up and high end artificial turf. Upper level features vaulted ceilings with skylights that flood the space with natural light, doors with transom windows, sculpted carpets, 3 bedrooms (all walk-in closets), 4pce bathroom, linen closet, a laundry room with sink, cabinets and quartz countertops. Retreat to the inviting master bedroom with generous walk-in closet and large en suite with soaker tub, custom shower, water closet, chandelier and a skylight. The lower level has 9' ceilings and is roughed in for hydronic in-floor heating, a huge 4th bedroom with walk-in closet, full bathroom, a large Family room with in-ceiling speakers, a custom wet bar and beverage center and two storage rooms. Completing this outstanding home is a large double garage and central air conditioning. This is a must see home.
Location
Province AB
County Calgary
Area Cal Zone W
Zoning R-CG
Direction E
Rooms
Other Rooms 1
Basement Finished, Full
Interior
Interior Features Kitchen Island, Open Floorplan, See Remarks, Storage, Vaulted Ceiling(s)
Heating Forced Air, Natural Gas
Cooling Central Air
Flooring Carpet, Ceramic Tile, Hardwood, See Remarks
Fireplaces Number 1
Fireplaces Type Gas
Appliance Built-In Gas Range, Built-In Oven, Gas Stove, Microwave, Refrigerator, See Remarks, Washer/Dryer
Laundry Laundry Room
Exterior
Parking Features Double Garage Detached
Garage Spaces 2.0
Garage Description Double Garage Detached
Fence Fenced
Community Features Other
Roof Type Asphalt Shingle
Porch Deck, Other
Lot Frontage 25.0
Total Parking Spaces 4
Building
Lot Description Back Lane, Back Yard, City Lot, Front Yard, Lawn, Landscaped, Level, Street Lighting, Private, Rectangular Lot
Foundation Poured Concrete, See Remarks
Architectural Style 2 Storey
Level or Stories Two
Structure Type Mixed,Stone,Stucco,Wood Frame
Others
Restrictions None Known
Tax ID 94975110
Ownership Private
Read Less
Want to know what your home might be worth? Contact us for a FREE valuation!

Our team is ready to help you sell your home for the highest possible price ASAP

