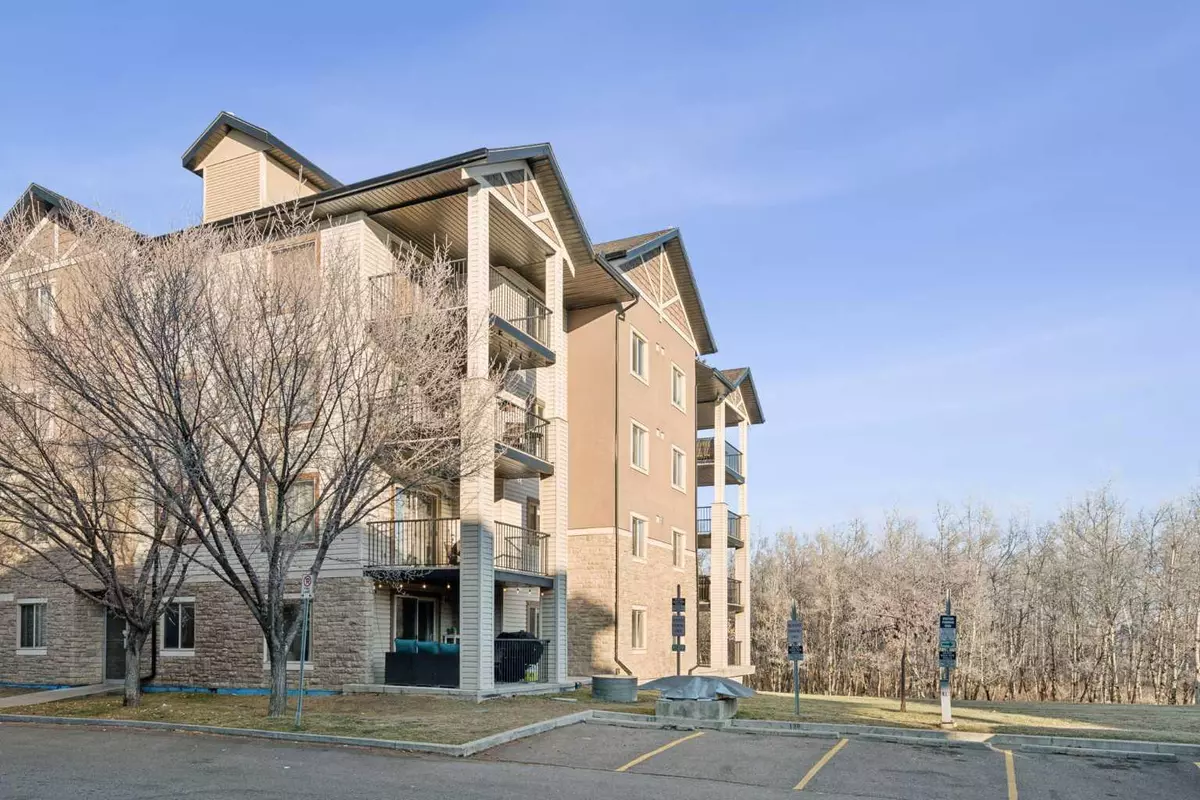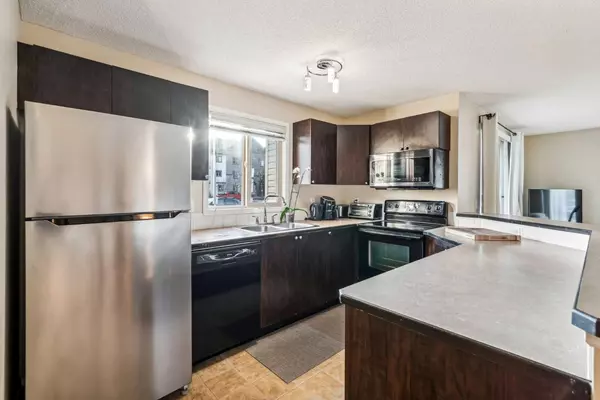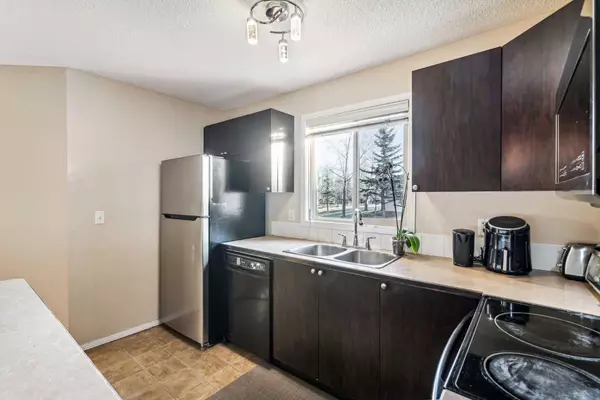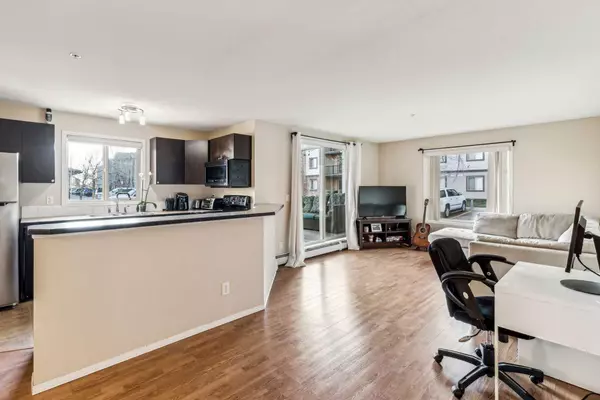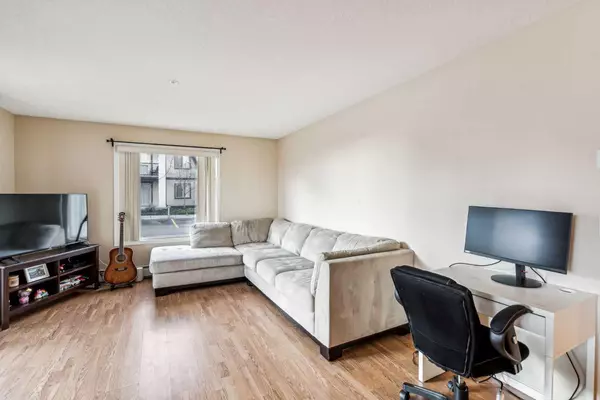$279,000
$280,000
0.4%For more information regarding the value of a property, please contact us for a free consultation.
16969 24 ST SW #3121 Calgary, AB T2Y 0H9
2 Beds
2 Baths
970 SqFt
Key Details
Sold Price $279,000
Property Type Condo
Sub Type Apartment
Listing Status Sold
Purchase Type For Sale
Square Footage 970 sqft
Price per Sqft $287
Subdivision Bridlewood
MLS® Listing ID A2177461
Sold Date 11/21/24
Style Low-Rise(1-4)
Bedrooms 2
Full Baths 2
Condo Fees $624/mo
Originating Board Calgary
Year Built 2008
Annual Tax Amount $1,475
Tax Year 2024
Property Description
Undeniable opportunity with this large 2 bed 2 bath condo with titled underground parking in a desirable SW address. This large ground floor corner unit sides on to a forested environmental reserve offering guaranteed sigh lines. Bedrooms are positioned on separate sides of the suite ideal for privacy. The large kitchen with ample storage looks onto the greenspace and offers an abundance of storage. The living room is bright and spacious with windows on two sides and features enough room for a formal dining area and comfortable seating area. The primary bedroom with ensuite is large enough for a king size bed with bedside table and faces east to the private reserve. A large walkthrough closet leads to the 4 piece ensuite with tub and shower. The generous sized second bedroom has access to the additional 4 piece bathroom. Upon entering there is a den space or large storage area. In-suite laundry, underground heated parking and condo fees that include ALL utilities provide undeniable value. Try to find a larger unit for the price. Act fast before it's gone. Great for first time buyers or investors, or downsizers. Book your viewing today!
Location
Province AB
County Calgary
Area Cal Zone S
Zoning M-1
Direction W
Rooms
Other Rooms 1
Interior
Interior Features See Remarks
Heating Baseboard, Hot Water, Natural Gas
Cooling None
Flooring Linoleum, Vinyl
Appliance Built-In Electric Range, Dishwasher, Electric Stove, Microwave Hood Fan, Refrigerator
Laundry In Unit
Exterior
Parking Features Titled, Underground
Garage Spaces 1.0
Garage Description Titled, Underground
Community Features Park, Playground, Schools Nearby, Sidewalks
Amenities Available Park, Parking
Porch Balcony(s)
Exposure SE
Total Parking Spaces 1
Building
Story 4
Architectural Style Low-Rise(1-4)
Level or Stories Single Level Unit
Structure Type Stone,Vinyl Siding
Others
HOA Fee Include Common Area Maintenance,Electricity,Heat,Maintenance Grounds,Parking,Professional Management,Reserve Fund Contributions,Sewer,Snow Removal,Trash,Water
Restrictions Board Approval
Ownership Private
Pets Allowed Restrictions
Read Less
Want to know what your home might be worth? Contact us for a FREE valuation!

Our team is ready to help you sell your home for the highest possible price ASAP

