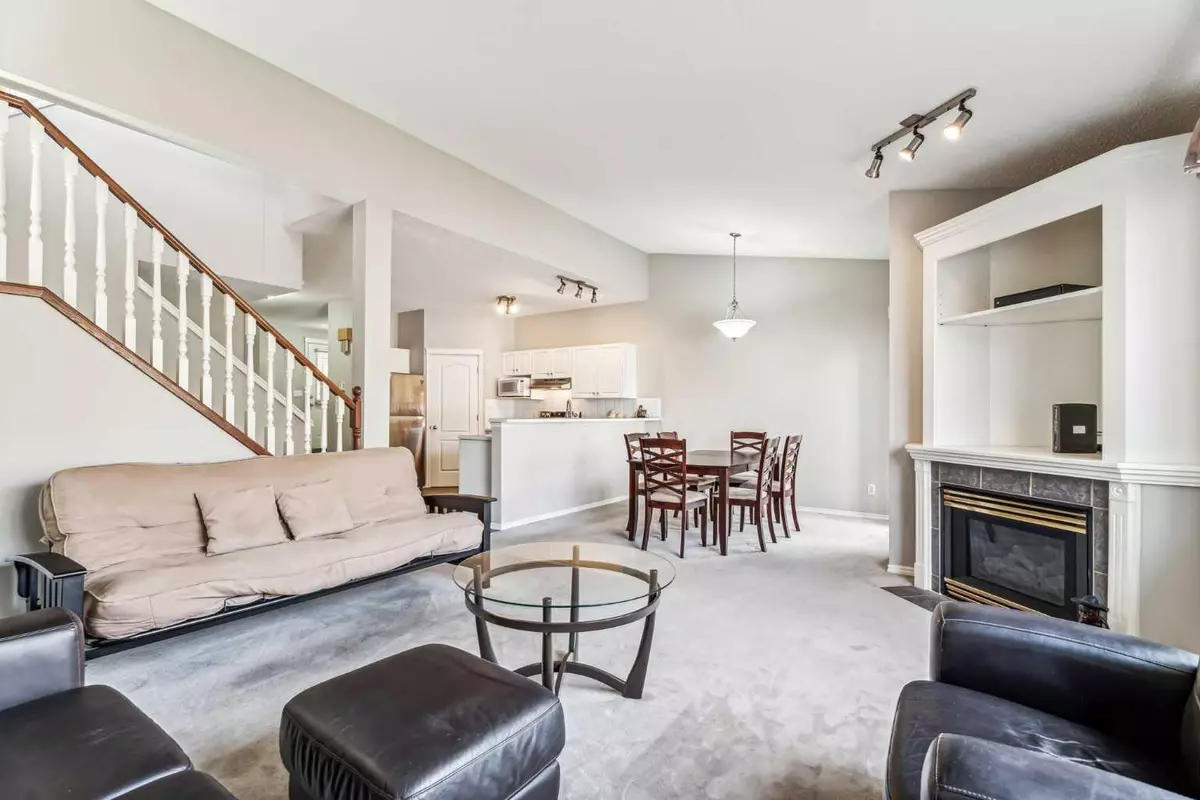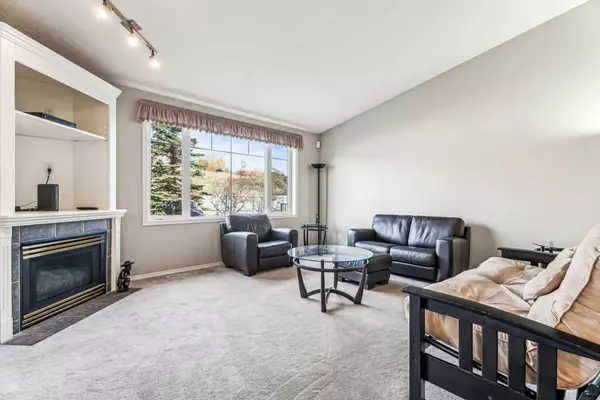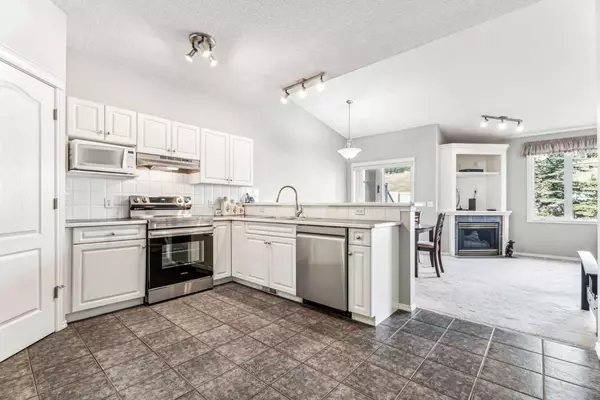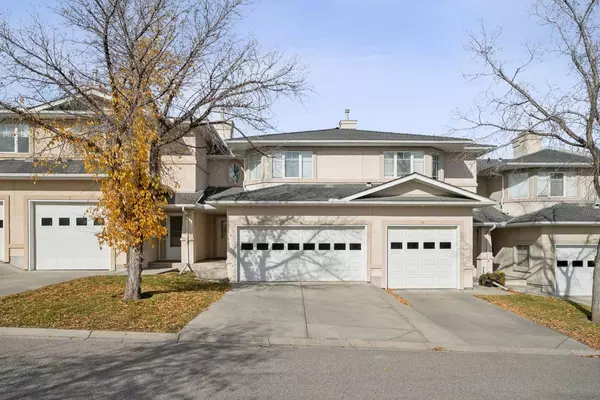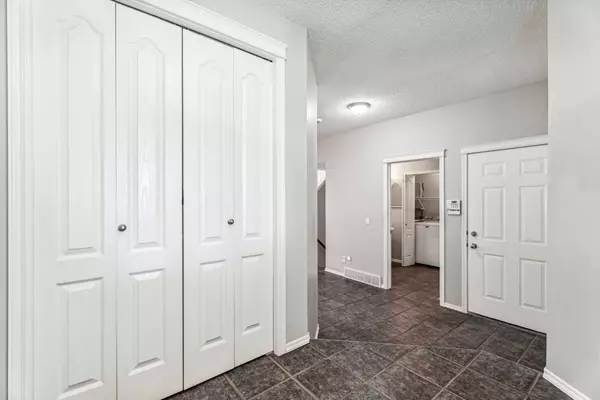$480,000
$499,000
3.8%For more information regarding the value of a property, please contact us for a free consultation.
9 Edgeridge TER NW Calgary, AB T3A 6C1
2 Beds
4 Baths
1,515 SqFt
Key Details
Sold Price $480,000
Property Type Townhouse
Sub Type Row/Townhouse
Listing Status Sold
Purchase Type For Sale
Square Footage 1,515 sqft
Price per Sqft $316
Subdivision Edgemont
MLS® Listing ID A2173948
Sold Date 11/20/24
Style 2 Storey,Side by Side
Bedrooms 2
Full Baths 2
Half Baths 2
Condo Fees $460
Originating Board Calgary
Year Built 1999
Annual Tax Amount $2,682
Tax Year 2024
Property Description
Discover the perfect home in the highly desirable community of Edgemont! This bright and spacious dual-master 2-bedroom, 2.5-bathroom townhouse offers thoughtful upgrades, low-maintenance living, and all the comforts you need. Located in the well-maintained Hillsboro complex, it's an ideal choice for downsizers, retirees, and anyone seeking easy access to nature, shopping, and top-rated amenities. Bright, Open-Concept Living Spaces: Inside, you'll enjoy a warm, open-concept layout with a combination of tile and carpet flooring. The kitchen is updated with newer stainless steel appliances and features classic white cabinetry, giving it a timeless appeal. With plenty of counter space and room to entertain, it's perfect for hosting guests. The living and dining areas boast vaulted ceilings that add to the airy feel, while the gas fireplace offers a cozy spot to relax during cooler evenings. Step outside to your private fenced deck, complete with a gas hookup—ideal for summer BBQs or enjoying a quiet morning coffee. Two Primary Suites with Ensuite Bathrooms: Upstairs, you'll find two spacious primary bedrooms, each featuring its own ensuite bathroom and walk-in closet — a rare feature offering privacy and comfort. Both bathrooms have been updated with modern fixtures, adding a fresh touch. Finished Basement with Extra Living Space: The finished basement adds valuable square footage with a recreation room, additional gas fireplace, carpet flooring, and a 2-piece bathroom — an excellent space for a home theater, gym, or game room. The double-attached garage offers convenient inside entry and extra storage, making it easy to organize seasonal items and sports gear. Thoughtful Updates for Peace of Mind: This townhouse includes a new hot water tank and other updates, ensuring your home is ready for worry-free living. The Hillsboro complex offers visitor parking near the front door, making it easy for friends and family to stop by. Prime Location in Edgemont: Hillsboro's location is hard to beat. Just steps from parks, playgrounds, and Edgemont's scenic ravine system, you'll have access to trails and green spaces for daily walks or bike rides. This home is also close to grocery stores, medical offices, banks, restaurants, and cafes. Quick access to Stoney Trail, Shaganappi Trail, and Country Hills Blvd. makes commuting simple. Top Schools and Nearby Amenities: Families will appreciate being near top-rated schools, including Edgemont School, Tom Baines School, and Sir Winston Churchill High School. With so many conveniences at your doorstep, this home offers everything you need for a relaxed lifestyle in a vibrant community.
Location
Province AB
County Calgary
Area Cal Zone Nw
Zoning M-C1
Direction S
Rooms
Other Rooms 1
Basement Finished, Full
Interior
Interior Features Breakfast Bar, Central Vacuum, Kitchen Island, No Animal Home, No Smoking Home, Open Floorplan, Pantry, See Remarks, Vinyl Windows
Heating Forced Air
Cooling None
Flooring Carpet, Ceramic Tile
Fireplaces Number 2
Fireplaces Type Basement, Family Room, Gas
Appliance Dishwasher, Dryer, Electric Stove, Freezer, Garage Control(s), Refrigerator, Washer, Window Coverings
Laundry In Unit, Main Level
Exterior
Parking Features Double Garage Attached
Garage Spaces 2.0
Garage Description Double Garage Attached
Fence Fenced
Community Features Lake, Playground, Schools Nearby, Shopping Nearby, Sidewalks, Street Lights, Tennis Court(s), Walking/Bike Paths
Amenities Available Parking, Snow Removal, Trash, Visitor Parking
Roof Type Asphalt Shingle
Porch Deck
Total Parking Spaces 4
Building
Lot Description Back Yard, Lawn, Low Maintenance Landscape, No Neighbours Behind, Landscaped, Treed
Foundation Poured Concrete
Architectural Style 2 Storey, Side by Side
Level or Stories Two
Structure Type Stucco,Wood Frame
Others
HOA Fee Include Maintenance Grounds,Parking,Professional Management,Trash
Restrictions None Known
Tax ID 95097531
Ownership Private
Pets Allowed Restrictions, Yes
Read Less
Want to know what your home might be worth? Contact us for a FREE valuation!

Our team is ready to help you sell your home for the highest possible price ASAP

