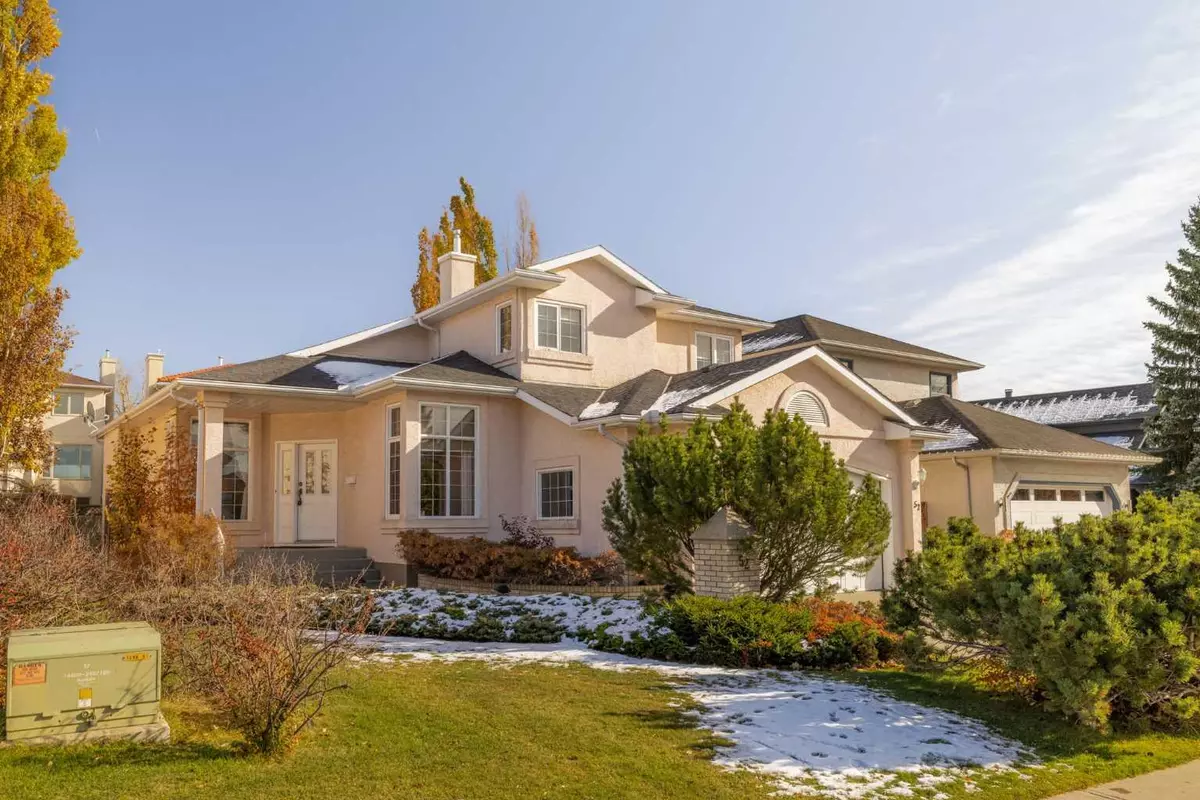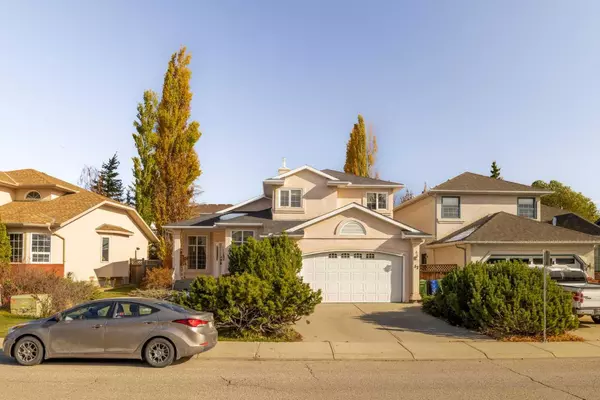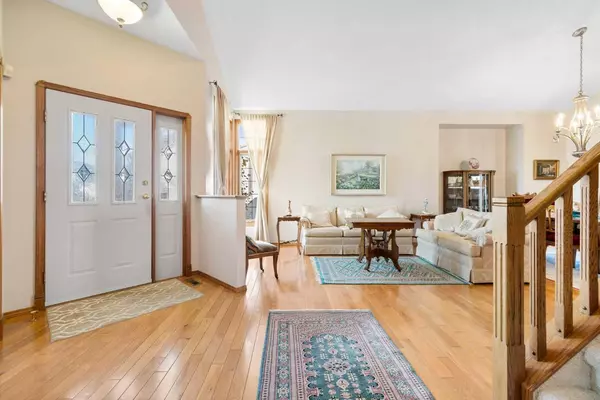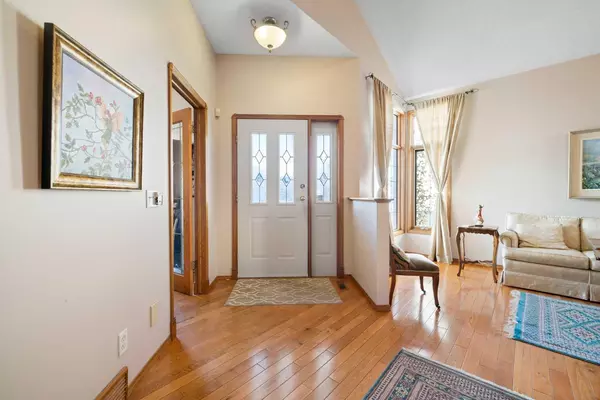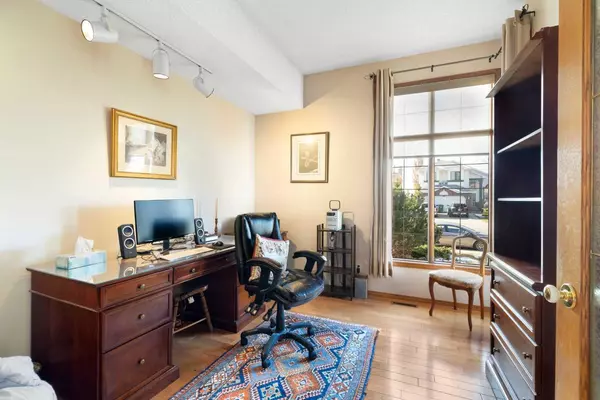$731,000
$728,800
0.3%For more information regarding the value of a property, please contact us for a free consultation.
52 Arbour Ridge WAY NW Calgary, AB T3G 3T1
3 Beds
4 Baths
2,145 SqFt
Key Details
Sold Price $731,000
Property Type Single Family Home
Sub Type Detached
Listing Status Sold
Purchase Type For Sale
Square Footage 2,145 sqft
Price per Sqft $340
Subdivision Arbour Lake
MLS® Listing ID A2174499
Sold Date 11/20/24
Style 2 Storey
Bedrooms 3
Full Baths 2
Half Baths 2
HOA Fees $24/ann
HOA Y/N 1
Originating Board Calgary
Year Built 1991
Annual Tax Amount $4,384
Tax Year 2024
Lot Size 5,704 Sqft
Acres 0.13
Property Description
Welcome to this elegant 2 storey with over 3,000 sq ft of very usable space. As you enter the home, you are immediately greeted with soaring cathedral ceilings that make the living and dining areas feel airy and formal. Just to your right is the perfect sized obligatory den with windows that keep an eye on the street. The kitchen has been updated with granite countertops and stainless steel appliances with a large window facing the East backyard. Beyond the kitchen is the nook with enough seating for your entire family. The family room is cozy with a gas fireplace and plenty of space and hardwood flooring. There is a mud room that also has your laundry and access to the oversized double garage. Upstairs you will find a large primary bedroom with a large walk-in closet and an even larger ensuite with dual vanities, a corner air-jetted tub and a stand-up shower. The kids bedrooms are spacious and face West for maximum sun exposure. The basement is expansive with a large recreational room with yet another gas fireplace and a great place to watch movies. There is ample storage and another space that can easily work as a bedroom or another office. With central air conditioning, you are sure to enjoy this comfortable and bright FAMILY HOME in Arbour Lake with LAKE and RECREATION CENTRE access. Come and see this gem as it this price, it will not last long on the market!
Location
Province AB
County Calgary
Area Cal Zone Nw
Zoning R-CG
Direction W
Rooms
Other Rooms 1
Basement Finished, Full
Interior
Interior Features Ceiling Fan(s), Chandelier, Double Vanity, Granite Counters, High Ceilings, Kitchen Island, Soaking Tub, Walk-In Closet(s)
Heating Forced Air, Natural Gas
Cooling Central Air
Flooring Carpet, Hardwood, Linoleum
Fireplaces Number 2
Fireplaces Type Basement, Family Room, Gas
Appliance Central Air Conditioner, Dishwasher, Dryer, Electric Range, Garage Control(s), Garburator, Range Hood, Refrigerator, Washer, Water Softener
Laundry Main Level, Sink
Exterior
Parking Features Double Garage Attached
Garage Spaces 2.0
Garage Description Double Garage Attached
Fence Fenced
Community Features Clubhouse, Fishing, Lake, Park, Playground, Schools Nearby, Shopping Nearby, Sidewalks, Street Lights, Tennis Court(s), Walking/Bike Paths
Amenities Available Clubhouse, Park, Picnic Area, Playground, Recreation Facilities
Roof Type Asphalt Shingle
Porch Deck
Lot Frontage 56.56
Total Parking Spaces 4
Building
Lot Description Back Yard, Street Lighting, Rectangular Lot
Foundation Poured Concrete
Architectural Style 2 Storey
Level or Stories Two
Structure Type Stucco,Wood Frame
Others
Restrictions None Known
Tax ID 95469795
Ownership Private
Read Less
Want to know what your home might be worth? Contact us for a FREE valuation!

Our team is ready to help you sell your home for the highest possible price ASAP

