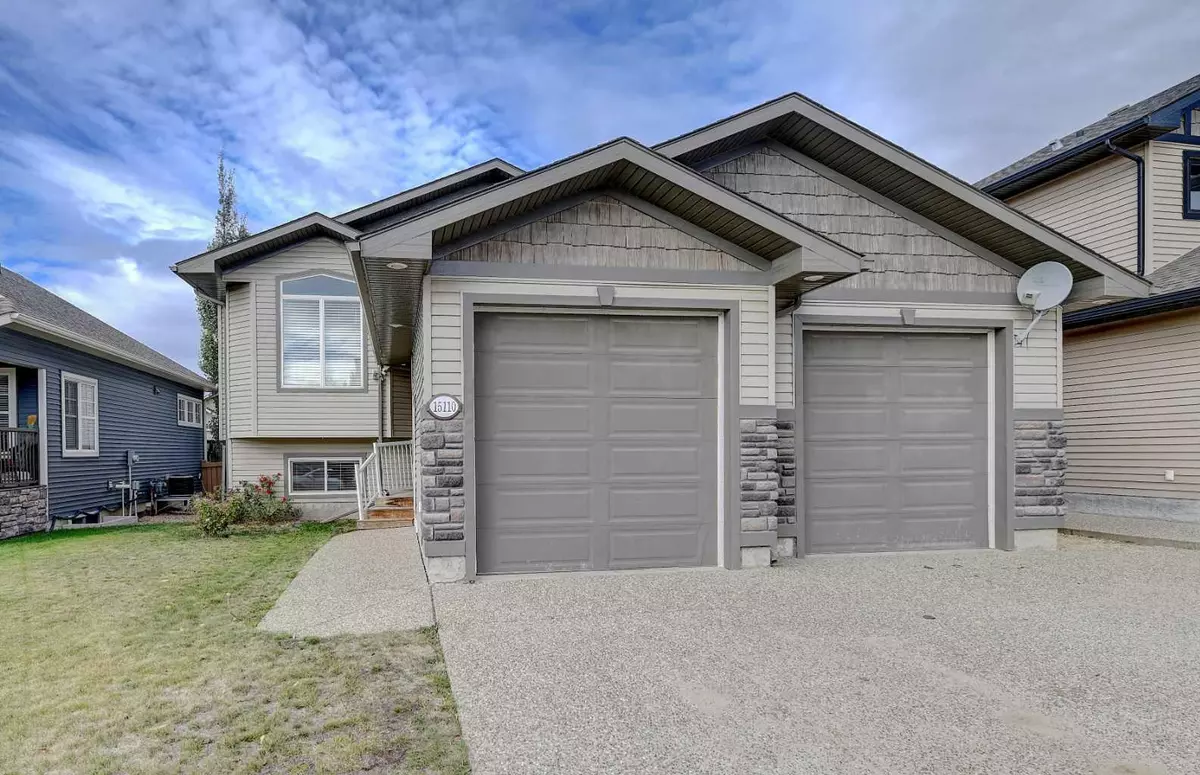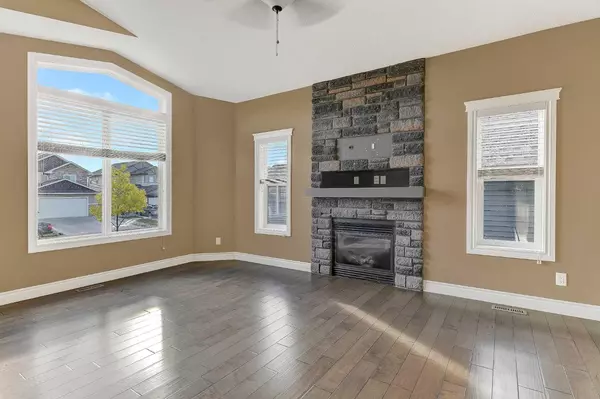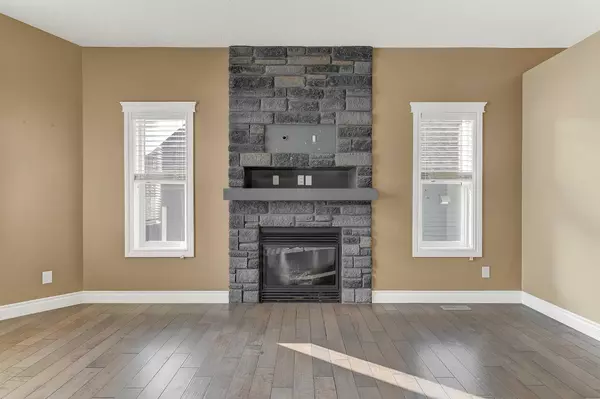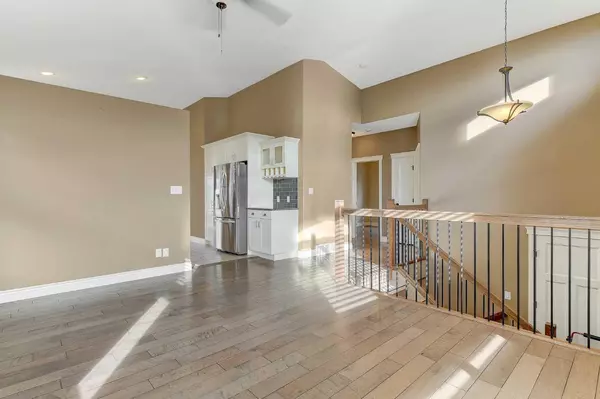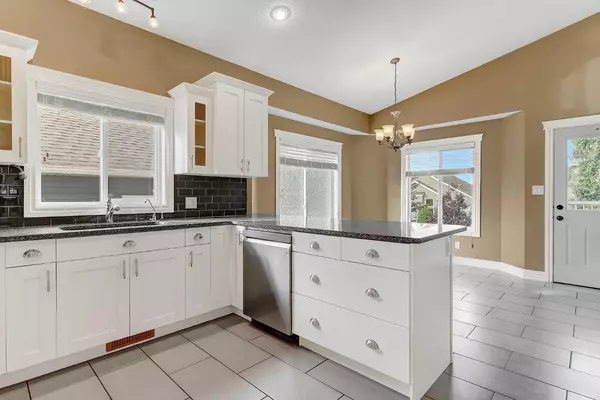$500,000
$525,000
4.8%For more information regarding the value of a property, please contact us for a free consultation.
15110 102A Street Rural Grande Prairie No. 1 County Of, AB T8X 0J8
5 Beds
3 Baths
1,324 SqFt
Key Details
Sold Price $500,000
Property Type Single Family Home
Sub Type Detached
Listing Status Sold
Purchase Type For Sale
Square Footage 1,324 sqft
Price per Sqft $377
Subdivision Whispering Ridge
MLS® Listing ID A2168443
Sold Date 11/16/24
Style Bi-Level
Bedrooms 5
Full Baths 3
Originating Board Grande Prairie
Year Built 2011
Annual Tax Amount $3,402
Tax Year 2024
Lot Size 5,984 Sqft
Acres 0.14
Property Description
Wonderful bi-level in Whispering Ridge. Driveway and back patio are both aggregate. The main level features a good sized living room with engineered hardwood floors and a beautiful gas fireplace. The kitchen features lots of ivory cupboards with granite countertops, a sili granite sink, and stainless steel appliances. Dining room is a good size, open to the kitchen, and opens to the back deck. Main floor also features 3 bedrooms, the master with ensuite c/w double sinks and a large shower and a large walk in closet. Also on main is another full bathroom. Downstairs features 2 more bedrooms, another full bathroom, a huge family room with built in speakers and a walk out to the back yard; as well as a large laundry room c/w cabinets and a stand alone sink. Most of the appliances, as well as the furnace have been replaced in the past few years. Garage is finished and has plumbing for a gas heater, which is there for you to install. Have a look today. Priced to sell!
Location
Province AB
County Grande Prairie No. 1, County Of
Zoning RR2
Direction E
Rooms
Other Rooms 1
Basement Finished, Full, Walk-Out To Grade
Interior
Interior Features Central Vacuum, Granite Counters
Heating Forced Air, Natural Gas
Cooling None
Flooring Carpet, Ceramic Tile, Hardwood, Linoleum
Fireplaces Number 1
Fireplaces Type Gas, Living Room
Appliance Dishwasher, Dryer, Electric Range, Microwave Hood Fan, Refrigerator, Washer, Window Coverings
Laundry In Basement
Exterior
Parking Features Double Garage Attached
Garage Spaces 2.0
Garage Description Double Garage Attached
Fence Fenced
Community Features Park, Playground, Schools Nearby, Street Lights
Roof Type Asphalt Shingle
Porch Deck
Lot Frontage 48.0
Exposure E
Total Parking Spaces 4
Building
Lot Description Rectangular Lot
Foundation Poured Concrete
Sewer Public Sewer
Water Public
Architectural Style Bi-Level
Level or Stories Two
Structure Type Stone,Vinyl Siding
Others
Restrictions None Known
Tax ID 94275209
Ownership Joint Venture
Read Less
Want to know what your home might be worth? Contact us for a FREE valuation!

Our team is ready to help you sell your home for the highest possible price ASAP

