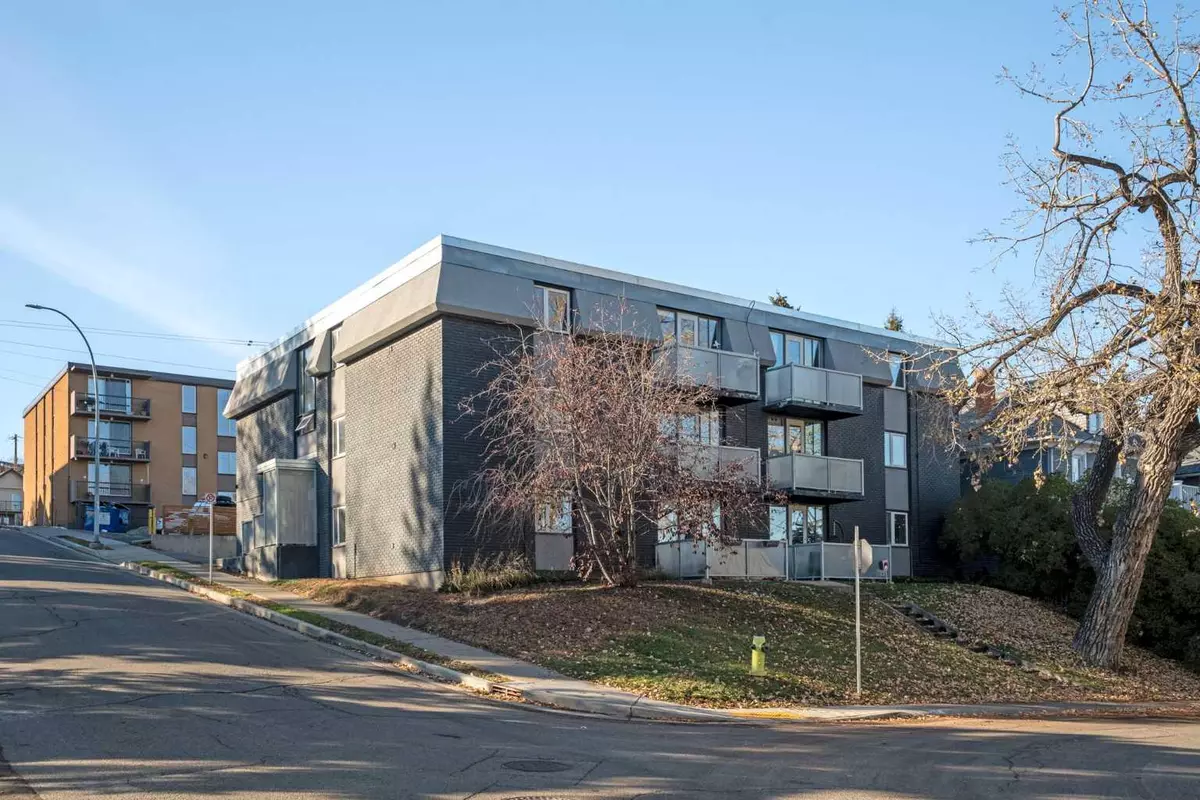$196,000
$199,900
2.0%For more information regarding the value of a property, please contact us for a free consultation.
2137 16 ST SW #103 Calgary, AB T2T 4E5
1 Bed
1 Bath
579 SqFt
Key Details
Sold Price $196,000
Property Type Condo
Sub Type Apartment
Listing Status Sold
Purchase Type For Sale
Square Footage 579 sqft
Price per Sqft $338
Subdivision Bankview
MLS® Listing ID A2175174
Sold Date 11/14/24
Style Apartment
Bedrooms 1
Full Baths 1
Condo Fees $388/mo
Originating Board Calgary
Year Built 1969
Annual Tax Amount $1,268
Tax Year 2024
Property Description
Discover urban living at its finest in this stunning ground-floor unit at #103-2137 16 St SW. Nestled in a vibrant community, this stylish condo combines modern design with convenience, perfect for those seeking a dynamic lifestyle in Calgary. Step into a bright and airy living space featuring hardwood floors and large windows that fill the room with natural light. The open layout seamlessly connects the living, dining, and kitchen areas, ideal for entertaining or relaxing at home. The well-appointed kitchen boasts modern cabinetry, stainless steel appliances, and a generous island with a breakfast bar, making it perfect for cooking and socializing. This unit offers a spacious bedroom with large windows and ample closet space. Enjoy your morning coffee or unwind in the evening on your private covered patio, a perfect spot for outdoor relaxation or hosting small gatherings. Situated in a highly desirable neighbourhood, you'll be just steps away from 17th Ave, local shops, cafes, parks, and public transit, offering easy access to all that Calgary has to offer.
Location
Province AB
County Calgary
Area Cal Zone Cc
Zoning M-C2
Direction S
Interior
Interior Features Breakfast Bar, Pantry, Track Lighting
Heating Baseboard
Cooling None
Flooring Hardwood, Tile
Appliance Dishwasher, Electric Oven, Microwave, Range Hood, Refrigerator, Washer/Dryer Stacked
Laundry In Unit
Exterior
Parking Features Off Street, Stall, Unassigned
Garage Description Off Street, Stall, Unassigned
Community Features Park, Playground
Amenities Available None
Porch Balcony(s)
Exposure SW
Total Parking Spaces 1
Building
Story 3
Architectural Style Apartment
Level or Stories Single Level Unit
Structure Type Brick,Concrete,Stucco
Others
HOA Fee Include Common Area Maintenance,Heat,Insurance,Parking,Reserve Fund Contributions,Snow Removal,Trash,Water
Restrictions Board Approval,Pets Allowed
Tax ID 95065594
Ownership Other
Pets Allowed Restrictions
Read Less
Want to know what your home might be worth? Contact us for a FREE valuation!

Our team is ready to help you sell your home for the highest possible price ASAP





