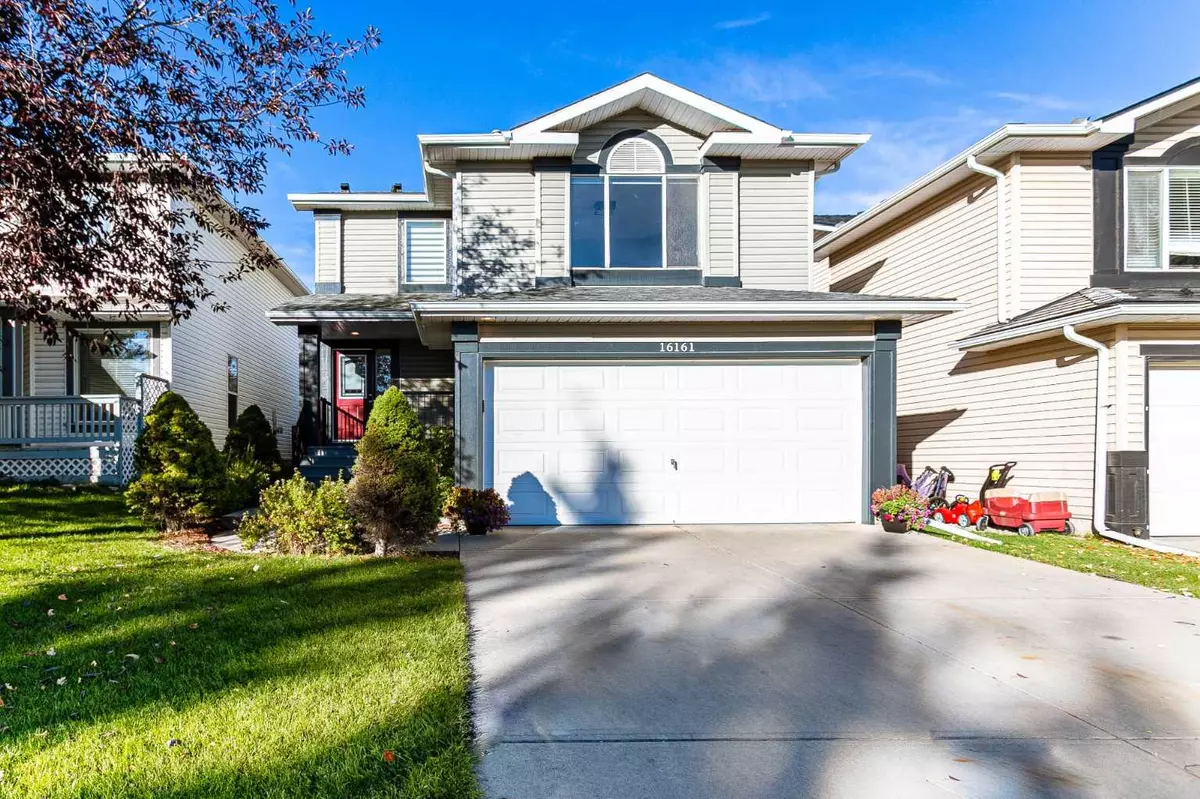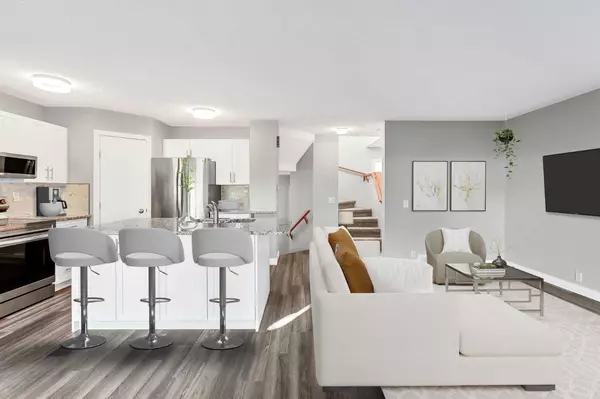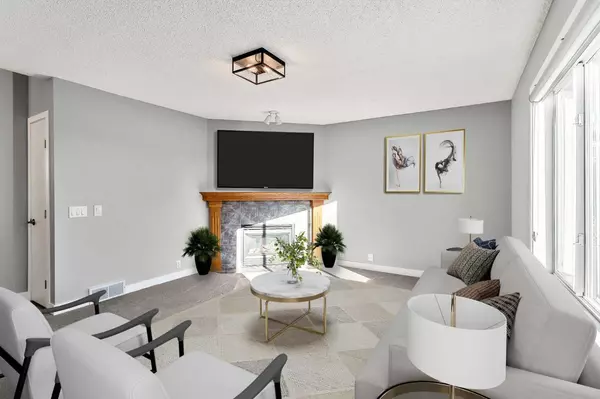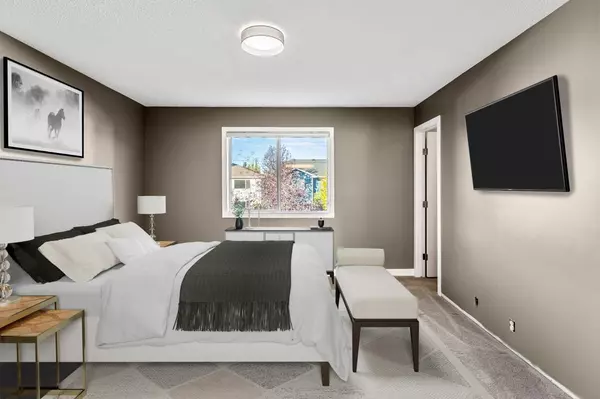$640,000
$649,500
1.5%For more information regarding the value of a property, please contact us for a free consultation.
16161 Shawbrooke RD SW Calgary, AB t2y3c1
3 Beds
4 Baths
1,606 SqFt
Key Details
Sold Price $640,000
Property Type Single Family Home
Sub Type Detached
Listing Status Sold
Purchase Type For Sale
Square Footage 1,606 sqft
Price per Sqft $398
Subdivision Shawnessy
MLS® Listing ID A2171886
Sold Date 11/13/24
Style 2 Storey
Bedrooms 3
Full Baths 3
Half Baths 1
Originating Board Calgary
Year Built 1997
Annual Tax Amount $3,612
Tax Year 2024
Lot Size 3,713 Sqft
Acres 0.09
Property Description
** PRICE ADJUSTMENT**Welcome to your dream home in the sought-after community of Shawnessy! This beautifully detached property offers over 2,000 square feet of fully finished space, perfectly designed for family living and entertaining. Featuring 3 bedrooms and 3.5 bathrooms, this home is ideal for comfort and convenience.
Step inside to an open floor plan with central AC, adorned with many thoughtful upgrades throughout. The living area boasts a cozy fireplace, setting the scene for intimate evenings or lively gatherings. The modern renovated kitchen with stunning granite counters and tasteful modern cabinetry and design, flows seamlessly into the dining and living spaces, perfect for hosting friends and family. The upper level features a large bonus room with a cosy fireplace. Retreat to the master suite where you will find a 4pc en-suite and walk-in closet. The fully finished basement offers a huge recreation area and an additional bath, providing extra space for hobbies or a guest suite. The homes exterior was fully renovated in 2022 - including eavestroughs, shingles and siding. The nicely landscaped backyard presents a serene space for relaxation or play. Situated close to highly rated schools, playgrounds, and amazing shopping, this location offers convenient access to all major routes and amenities.
Move in ready and immediate possession available before the winter arrives. Don't miss the chance to make this exquisite home in Shawnessy your own. Schedule a viewing today and step into a lifestyle of comfort and convenience!
Location
Province AB
County Calgary
Area Cal Zone S
Zoning R-CG
Direction E
Rooms
Other Rooms 1
Basement Finished, Full
Interior
Interior Features Closet Organizers, Granite Counters, Kitchen Island, No Smoking Home, Open Floorplan, Pantry, Walk-In Closet(s)
Heating Forced Air
Cooling None
Flooring Carpet, Laminate
Fireplaces Number 1
Fireplaces Type Gas
Appliance Central Air Conditioner, Dishwasher, Dryer, Electric Stove, Range Hood, Refrigerator, Washer
Laundry Main Level
Exterior
Parking Features Double Garage Attached
Garage Spaces 2.0
Garage Description Double Garage Attached
Fence Fenced
Community Features Park, Playground, Schools Nearby, Shopping Nearby, Sidewalks, Street Lights, Walking/Bike Paths
Roof Type Asphalt Shingle
Porch Deck, Front Porch
Lot Frontage 36.09
Total Parking Spaces 4
Building
Lot Description Back Lane, Back Yard, Front Yard, Lawn, Low Maintenance Landscape, Level, Street Lighting
Foundation Poured Concrete
Architectural Style 2 Storey
Level or Stories Two
Structure Type Vinyl Siding,Wood Frame
Others
Restrictions None Known
Tax ID 95011301
Ownership Private
Read Less
Want to know what your home might be worth? Contact us for a FREE valuation!

Our team is ready to help you sell your home for the highest possible price ASAP





