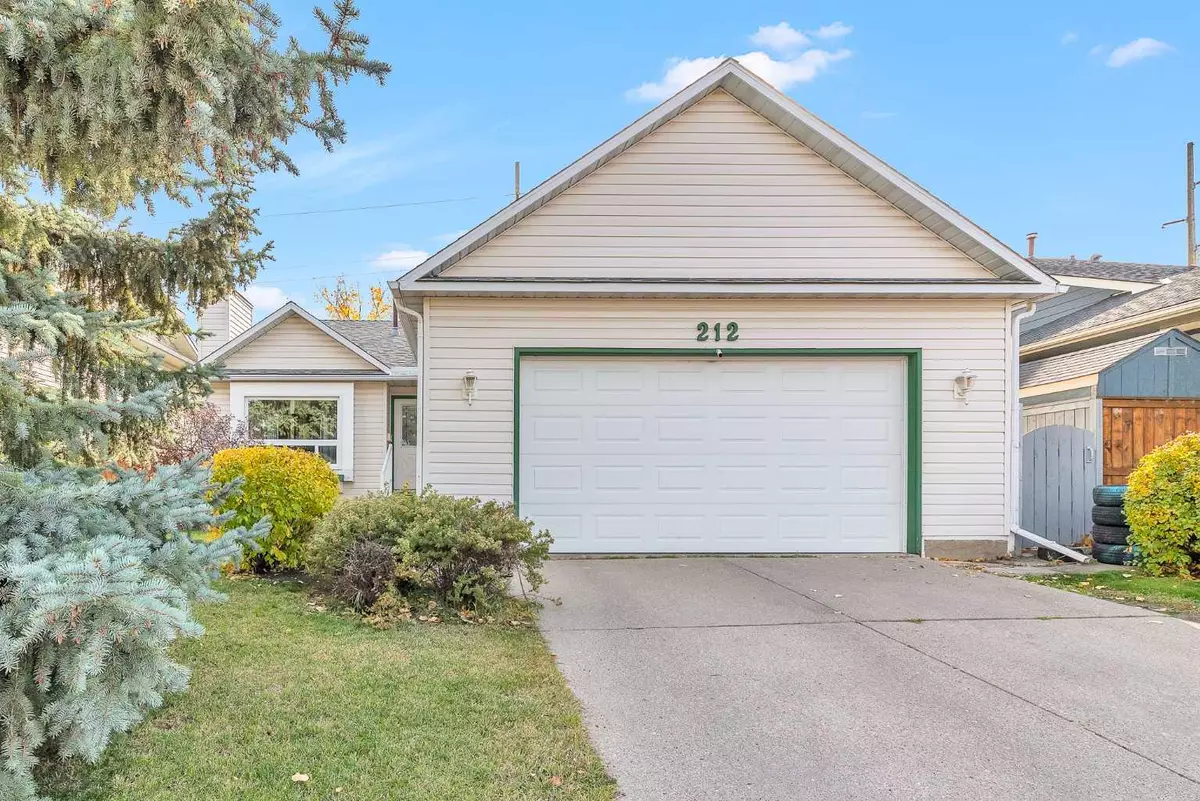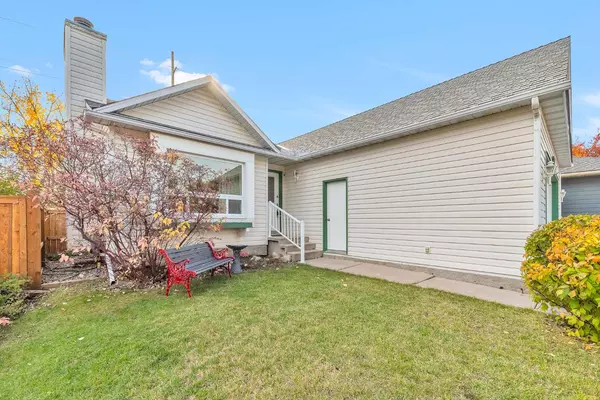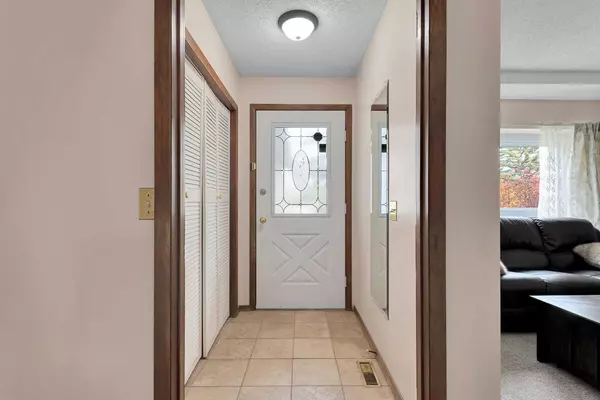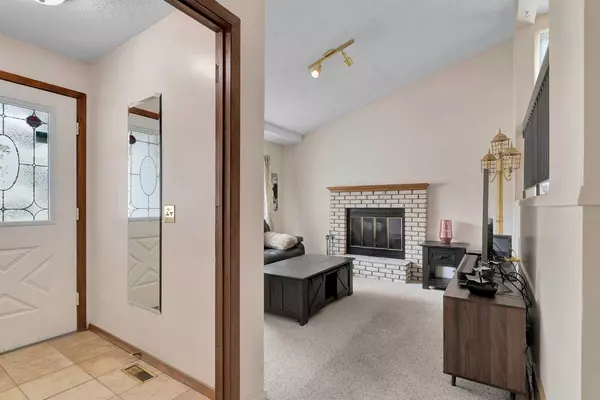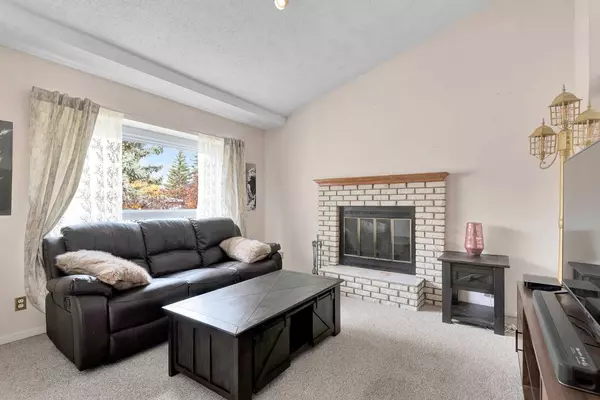$589,000
$598,000
1.5%For more information regarding the value of a property, please contact us for a free consultation.
212 Shawmeadows RD SW Calgary, AB T2Y 1B3
3 Beds
2 Baths
1,034 SqFt
Key Details
Sold Price $589,000
Property Type Single Family Home
Sub Type Detached
Listing Status Sold
Purchase Type For Sale
Square Footage 1,034 sqft
Price per Sqft $569
Subdivision Shawnessy
MLS® Listing ID A2171548
Sold Date 11/11/24
Style 3 Level Split
Bedrooms 3
Full Baths 2
Originating Board Calgary
Year Built 1982
Annual Tax Amount $3,291
Tax Year 2024
Lot Size 4,833 Sqft
Acres 0.11
Property Description
Set on a peaceful street and backing onto the historic "Barn" in Shawnessy, this lovely home is surrounded by a beautiful 17-acre green space that features playgrounds, tennis courts, and inviting landscapes. Recent upgrades, including newer windows, a newer roof, and a fresh fence, enhance both the comfort and curb appeal of this property.
The main level greets you with a warm and cozy front living room, perfect for entertaining family and friends. The room features a stunning vaulted ceiling that opens up to the dining area above, creating a spacious feel. A charming brick-faced fireplace adds character and serves as a cozy focal point, complementing the adjacent second bedroom.
On the upper level, you'll find an updated kitchen that offers easy access to a generous back deck and a south-facing yard, ideal for enjoying sunny days and the scenic views of the surrounding green space. The spacious master bedroom also resides on this level, providing a peaceful retreat complete with a cheater door that leads to a stylish 4-piece bathroom.
The lower level of the home expands its living space with a sizable rec room, a third bedroom, a 3-piece bathroom, and laundry facilities, with direct walk up access to the backyard from this level. An oversized crawl space provides ample storage solutions, while the double attached garage adds an extra layer of convenience.
This home is a must-see, seamlessly blending comfort, style, and an exceptional location into one inviting package!
Location
Province AB
County Calgary
Area Cal Zone S
Zoning R-CG
Direction N
Rooms
Basement Finished, Full, Walk-Up To Grade
Interior
Interior Features High Ceilings, Vaulted Ceiling(s)
Heating Forced Air, Natural Gas
Cooling None
Flooring Carpet, Linoleum, Parquet, Tile
Fireplaces Number 1
Fireplaces Type Gas
Appliance Dishwasher, Dryer, Electric Stove, Range Hood, Washer, Window Coverings
Laundry Lower Level
Exterior
Parking Features Double Garage Attached
Garage Spaces 2.0
Garage Description Double Garage Attached
Fence Fenced
Community Features Park, Playground, Schools Nearby, Shopping Nearby, Sidewalks, Street Lights, Tennis Court(s)
Roof Type Asphalt Shingle
Porch Deck
Lot Frontage 47.57
Exposure S
Total Parking Spaces 4
Building
Lot Description Level, Rectangular Lot
Foundation Poured Concrete
Architectural Style 3 Level Split
Level or Stories 3 Level Split
Structure Type Vinyl Siding
Others
Restrictions Encroachment,Utility Right Of Way
Tax ID 95113590
Ownership Private
Read Less
Want to know what your home might be worth? Contact us for a FREE valuation!

Our team is ready to help you sell your home for the highest possible price ASAP

