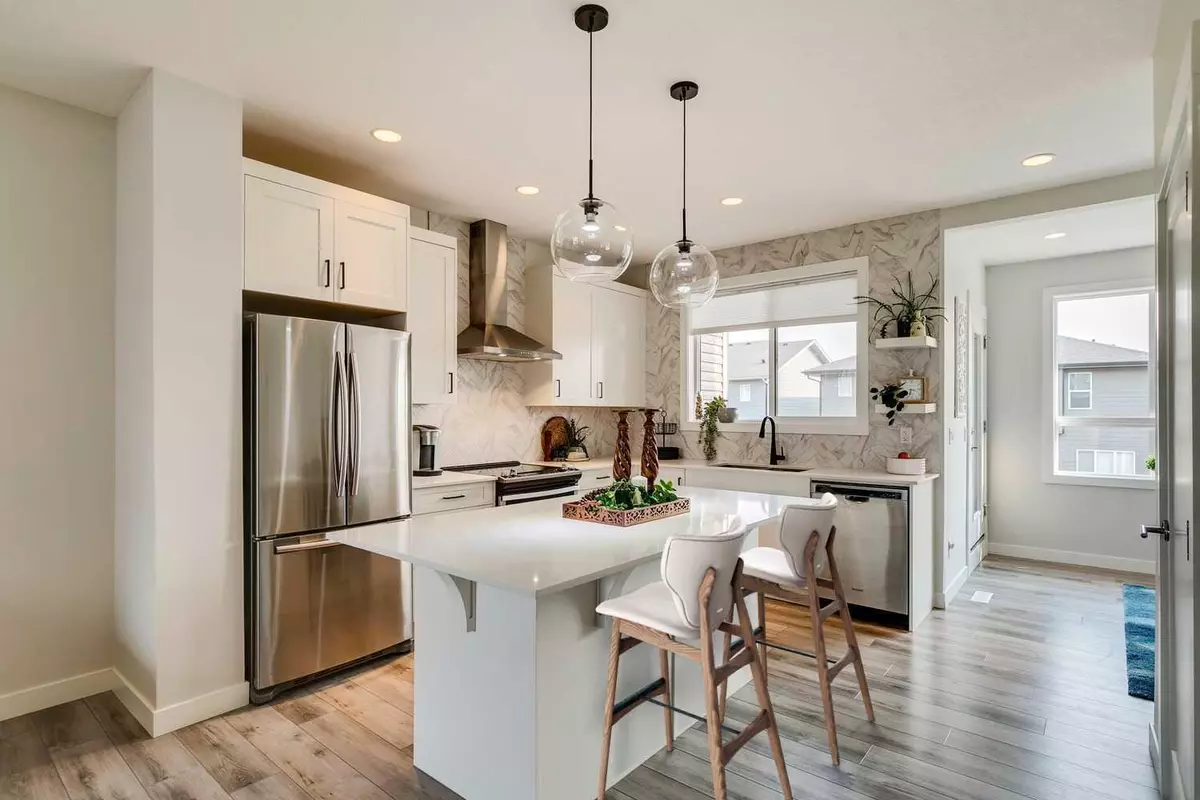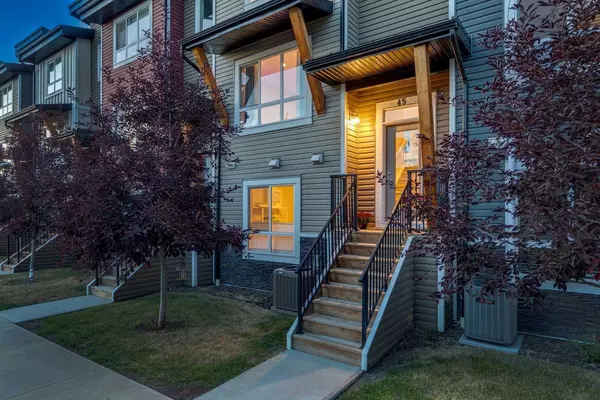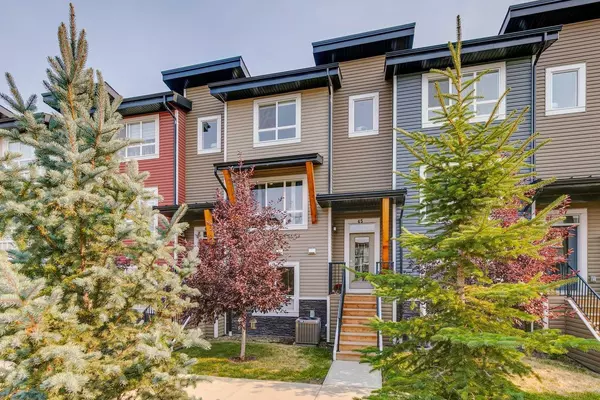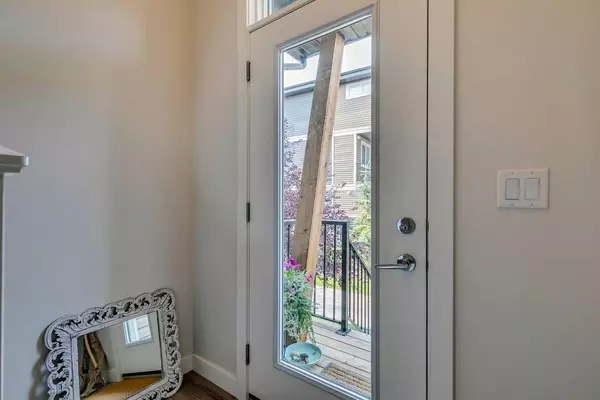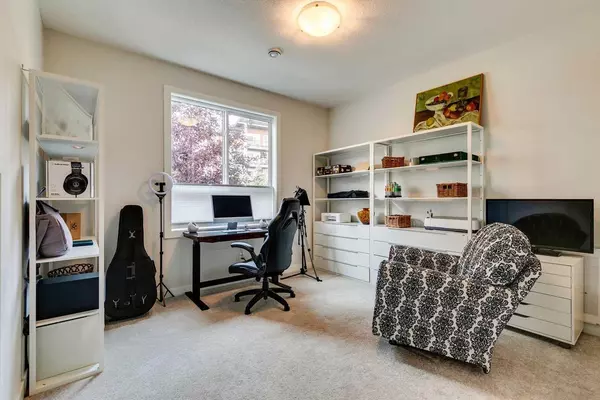$514,000
$519,900
1.1%For more information regarding the value of a property, please contact us for a free consultation.
45 Walgrove PLZ SE Calgary, AB T2X 4E1
4 Beds
3 Baths
1,654 SqFt
Key Details
Sold Price $514,000
Property Type Townhouse
Sub Type Row/Townhouse
Listing Status Sold
Purchase Type For Sale
Square Footage 1,654 sqft
Price per Sqft $310
Subdivision Walden
MLS® Listing ID A2159884
Sold Date 11/08/24
Style 3 Storey
Bedrooms 4
Full Baths 2
Half Baths 1
Condo Fees $272
Originating Board Calgary
Year Built 2020
Annual Tax Amount $2,827
Tax Year 2024
Lot Size 1,097 Sqft
Acres 0.03
Property Description
Step into this stunning 4-bedroom townhouse, a modern haven built in 2020 that promises to be the perfect blend of luxury and convenience. From the moment you enter, you'll be captivated by the thoughtful design and attention to detail that defines every inch of this home. The versatile bottom level boasts a spacious bedroom with 9' ceilings, ideal for transforming into a home office, a vibrant kids' playroom, or whatever your imagination desires. As you ascend to the main floor, you'll be greeted by an inviting open-concept layout, where the kitchen, living room, and dining area flow together seamlessly, perfect for both entertaining and everyday living. Step out onto the balcony, complete with a gas BBQ hook-up, and envision summer evenings spent grilling and relaxing. The kitchen is a culinary enthusiast's dream, featuring sleek quartz countertops, a generous island with a breakfast bar, stainless steel appliances, and a stunning ceiling-high backsplash that adds a touch of elegance to the heart of the home. With 9' ceilings gracing both the main and bottom floors, the townhouse feels airy and spacious, enhancing every moment you spend here. A convenient half bathroom on the main floor adds to the thoughtful layout. Upstairs, discover the ultimate in comfort and functionality. The laundry is strategically placed for easy access, along with three generously sized bedrooms and two full bathrooms. The primary bedroom is a true retreat, offering a large walk-through closet that leads to an oversized ensuite bathroom. Relax in your spa-like ensuite after a long day, where you will find dual sinks, quartz countertops, and a beautifully tiled, expansive shower that invites you to unwind in luxury. At the back of the property, you'll find the double attached, insulated garage, offering both protection for your vehicles and extra storage space. With super low condo fees, this home is as practical as it is beautiful. Located just across the street from a bus route and within walking distance to all the amenities you could desire, including restaurants, fire hall, and scenic walking trails, this townhouse offers a lifestyle of unparalleled convenience. Golf enthusiasts will appreciate the proximity to a nearby golf course (9-minute drive to Heritage Pointe Golf Club), and the proximity to Spruce Meadows (9-minute drive) adds a unique charm to the area. This is more than just a home; it's a place where your dreams and reality converge. Welcome to your next chapter!
Location
Province AB
County Calgary
Area Cal Zone S
Zoning M-X2
Direction N
Rooms
Other Rooms 1
Basement None
Interior
Interior Features Breakfast Bar, Ceiling Fan(s), Closet Organizers, Double Vanity, Kitchen Island, Open Floorplan, Quartz Counters, Vinyl Windows, Walk-In Closet(s)
Heating Forced Air, Natural Gas
Cooling Central Air
Flooring Carpet, Laminate, Tile
Appliance Central Air Conditioner, Dishwasher, Microwave, Range Hood, Refrigerator, Stove(s), Washer/Dryer Stacked
Laundry Upper Level
Exterior
Parking Features Double Garage Attached, Garage Door Opener, Garage Faces Rear, Guest, Insulated, Side By Side
Garage Spaces 2.0
Garage Description Double Garage Attached, Garage Door Opener, Garage Faces Rear, Guest, Insulated, Side By Side
Fence None
Community Features Park, Playground, Schools Nearby, Shopping Nearby, Sidewalks, Street Lights
Amenities Available Visitor Parking
Roof Type Asphalt Shingle
Porch Balcony(s)
Lot Frontage 19.98
Total Parking Spaces 2
Building
Lot Description Back Lane, Landscaped
Foundation Poured Concrete
Architectural Style 3 Storey
Level or Stories Three Or More
Structure Type Vinyl Siding,Wood Frame
Others
HOA Fee Include Amenities of HOA/Condo,Common Area Maintenance,Insurance,Maintenance Grounds,Parking,Professional Management,Reserve Fund Contributions,Snow Removal,Trash
Restrictions Pet Restrictions or Board approval Required
Ownership Private
Pets Allowed Restrictions, Yes
Read Less
Want to know what your home might be worth? Contact us for a FREE valuation!

Our team is ready to help you sell your home for the highest possible price ASAP

