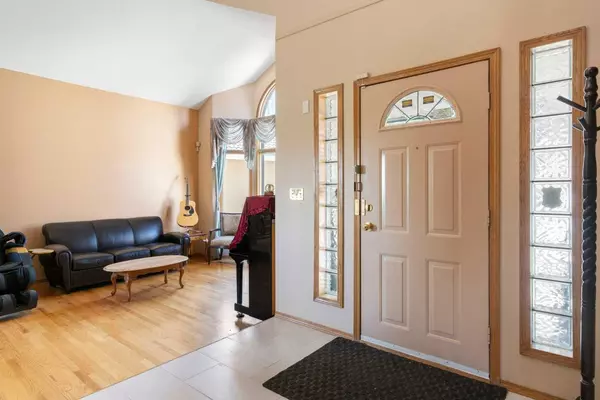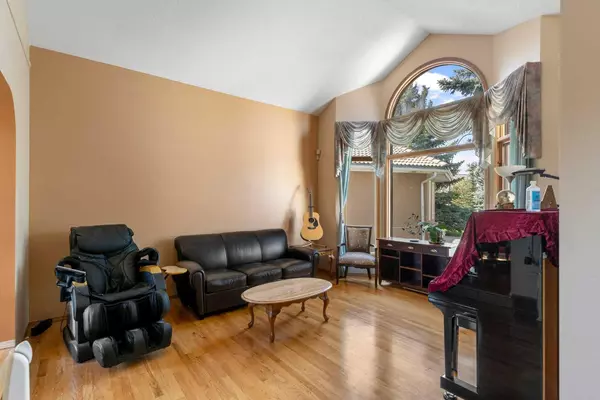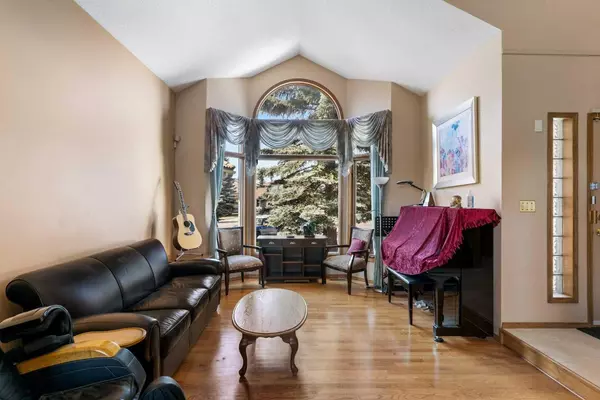$1,056,000
$1,098,000
3.8%For more information regarding the value of a property, please contact us for a free consultation.
35 Edgeridge CT NW Calgary, AB T3A 4N9
5 Beds
4 Baths
2,722 SqFt
Key Details
Sold Price $1,056,000
Property Type Single Family Home
Sub Type Detached
Listing Status Sold
Purchase Type For Sale
Square Footage 2,722 sqft
Price per Sqft $387
Subdivision Edgemont
MLS® Listing ID A2161870
Sold Date 11/07/24
Style 2 Storey
Bedrooms 5
Full Baths 3
Half Baths 1
Originating Board Calgary
Year Built 1988
Annual Tax Amount $6,550
Tax Year 2024
Lot Size 8,546 Sqft
Acres 0.2
Property Description
Looking for the ideal family home? This stunning 2-storey residence is nestled in the heart of Edgemont, one of Calgary's most desirable communities, renowned for its TOP-TIER SCHOOLS (Sir Winston Churchill High School and Tom Baines School), RECREATION OPTIONS, and SCENIC PARKS. Situated within walking distance of Tom Baines School and Country Hills Shopping Plaza, and just a 10-minute drive to major shopping destinations such as Crowfoot Crossing, Beacon Hill, Royal Oak Centre, CF Market Mall, Northland Shopping Mall, Nose Hill Park, Shane Homes YMCA, and several golf courses, this home offers unparalleled convenience for families prioritizing education and recreation. **** Situated on a quiet cul-de-sac, the property backs onto the lush Edgemont Ravine, providing direct access to nature right from your backyard. With nearly 4,000 sq ft of living space, including a FULLY DEVELOPED walk-out basement, this property provides ample room for a growing family. ******The newly painted stucco and brick exterior not only enhances the home's refreshed look but also offers long-lasting durability. ***RECENT UPGRADES, including a new furnace, hot water tank, and PEX water pipes, ensure energy-efficient and reliable systems throughout the home. *****Step inside to a grand foyer with hardwood flooring throughout the MAIN FLOOR, leading to an elegant living and dining area. The spacious kitchen, complete with a pantry and cozy nook, flows seamlessly into the family room, which features a stone fireplace and wet bar—perfect for gatherings. French doors from the nook open to a massive deck with glass railings, offering breathtaking PANORAMIC VIEWS OF THE MOUNTAINS AND RAVINE. A rare find, the laundry room includes a built-in desk, storage, and ample space for sewing, work, or crafts. ****UPSTAIRS, the large PRIMARY ROOM boasts a contemporary ensuite, a walk-in closet, and stunning views. Three additional bedrooms and a full bathroom complete the upper level. *****The WALK-OUT BASEMENT is ideal for entertaining, featuring a rec room, wet bar, fireplace, big-screen area, and a 3-piece bathroom with a luxurious steam shower. The OUTDOOR space is truly unique, featuring a maintenance-free deck and patio that lead to 130 feet of yard along the ravine, with easy access to a bike path. This home offers the perfect blend of urban convenience and natural beauty. ****Don't miss the chance to make this dream home your own! CONTACT TODAY to schedule a viewing.
Location
Province AB
County Calgary
Area Cal Zone Nw
Zoning R-C1
Direction NW
Rooms
Other Rooms 1
Basement Finished, Full, Walk-Out To Grade
Interior
Interior Features Bar
Heating Forced Air
Cooling None
Flooring Carpet, Hardwood, Tile
Fireplaces Number 2
Fireplaces Type Gas
Appliance Built-In Oven, Dishwasher, Electric Cooktop, Microwave, Refrigerator, Washer/Dryer, Window Coverings
Laundry In Unit
Exterior
Parking Features Double Garage Attached
Garage Spaces 2.0
Garage Description Double Garage Attached
Fence Fenced
Community Features Clubhouse, Park, Playground, Schools Nearby, Shopping Nearby, Sidewalks, Street Lights, Tennis Court(s), Walking/Bike Paths
Roof Type Clay Tile
Porch Deck
Lot Frontage 32.81
Total Parking Spaces 4
Building
Lot Description Backs on to Park/Green Space, Cul-De-Sac, Many Trees, Views
Foundation Poured Concrete
Architectural Style 2 Storey
Level or Stories Two
Structure Type Stucco,Wood Frame
Others
Restrictions None Known
Ownership Private
Read Less
Want to know what your home might be worth? Contact us for a FREE valuation!

Our team is ready to help you sell your home for the highest possible price ASAP





